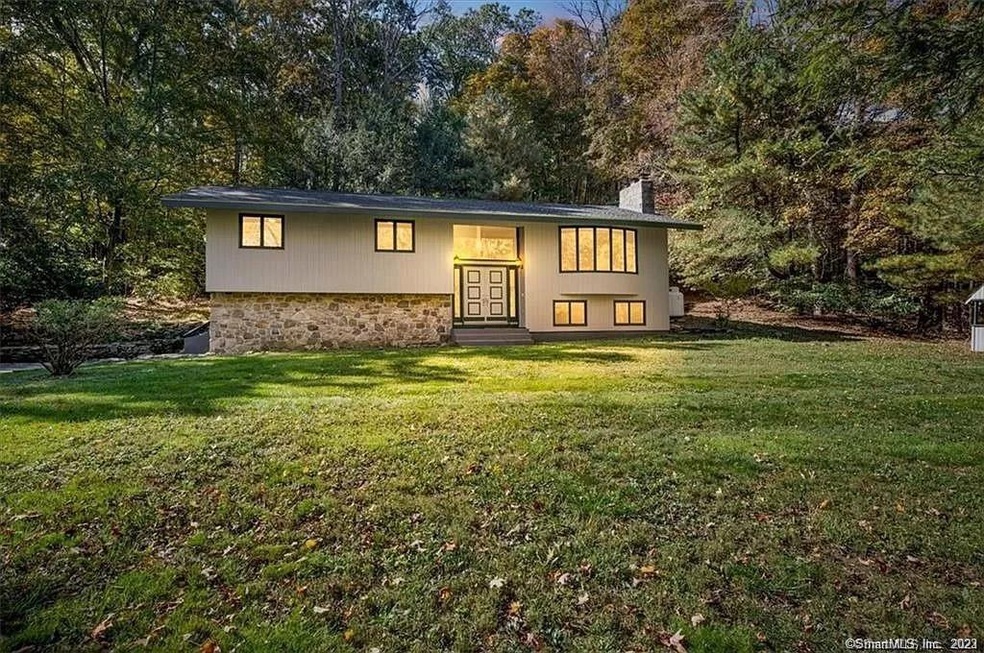
8 Chesbro Bridge Rd Columbia, CT 06237
Estimated Value: $480,773 - $630,000
Highlights
- Lake Front
- 2.34 Acre Lot
- Raised Ranch Architecture
- Beach Access
- Open Floorplan
- Partially Wooded Lot
About This Home
As of June 2023Your own private relaxing paradise close to all amenities. Newly and completely remodeled gorgeous home. Almost everything in this house is NEW. Loaded with premium materials and superior craftsmanship. Magnificent open floor plan. Abundant light everywhere in the house. 2400 SF of new living space on 2.3 Ac private wooded lot. 3 bedrooms. 2 full and one half baths. Grand 2 story entrance through double doors and chandelier. Beautiful kitchen with granite counter tops, tiled backsplash, white shaker cabinets, large island and breakfast nook. The master suite entices with 2 marble vanities & glass door shower. Main bath with marble double vanity, tiled tub shower and skylight. Family room with wall to wall imposing stone fireplace, built in shelves and tiled floor. Screened & tiled porch. Cedar closet. NEW roof, SS appliances, Marble Vanities, hardwood floors, gas furnace, AC, hot water heater, toilets, well tank, filtration system, insulated garage doors & motors, flood lights, Smart Programmable WIFI Thermostat etc. Read more info in our last photo. All permits were pulled and all remodel work inspected and approved by the Town of Columbia. Free Columbia Lake rights including beach, swimming & boating. Rare choice of 3 high schools. Turnkey in every respect. Immediate Occupancy. Visit, compare us with other properties for sale and decide best value for your money.
Last Agent to Sell the Property
Candlewood Realty License #REB.0790497 Listed on: 05/04/2023
Home Details
Home Type
- Single Family
Est. Annual Taxes
- $4,433
Year Built
- Built in 1973
Lot Details
- 2.34 Acre Lot
- Lake Front
- Partially Wooded Lot
- Property is zoned RA
Home Design
- Raised Ranch Architecture
- Concrete Foundation
- Frame Construction
- Asphalt Shingled Roof
- Wood Siding
- Vertical Siding
- Stone Siding
Interior Spaces
- Open Floorplan
- 1 Fireplace
- Pull Down Stairs to Attic
- Smart Thermostat
Kitchen
- Gas Range
- Range Hood
- Dishwasher
- Disposal
Bedrooms and Bathrooms
- 3 Bedrooms
Laundry
- Laundry on lower level
- Electric Dryer
- Washer
Finished Basement
- Walk-Out Basement
- Garage Access
Parking
- 2 Car Garage
- Basement Garage
- Tuck Under Garage
- Automatic Garage Door Opener
- Driveway
- Off-Street Parking
Outdoor Features
- Beach Access
Schools
- Horace W. Porter Elementary School
- Windham High School
Utilities
- Central Air
- Heating System Uses Propane
- Private Company Owned Well
- Electric Water Heater
Community Details
- No Home Owners Association
Ownership History
Purchase Details
Home Financials for this Owner
Home Financials are based on the most recent Mortgage that was taken out on this home.Purchase Details
Purchase Details
Purchase Details
Similar Homes in Columbia, CT
Home Values in the Area
Average Home Value in this Area
Purchase History
| Date | Buyer | Sale Price | Title Company |
|---|---|---|---|
| Colebut-Ingram Roy E | $440,000 | None Available | |
| A1z7 Llc | $136,000 | -- | |
| Beckford Alison | $251,000 | -- | |
| Cartus Financial Corp | $295,000 | -- | |
| Kelly Bret | $192,500 | -- |
Mortgage History
| Date | Status | Borrower | Loan Amount |
|---|---|---|---|
| Open | Yarnotti Rudolph | $396,000 | |
| Previous Owner | Yarnotti Rudolph | $169,000 | |
| Previous Owner | Yarnotti Rudolph | $12,400 |
Property History
| Date | Event | Price | Change | Sq Ft Price |
|---|---|---|---|---|
| 06/23/2023 06/23/23 | Sold | $440,000 | +0.7% | $182 / Sq Ft |
| 06/12/2023 06/12/23 | Pending | -- | -- | -- |
| 05/04/2023 05/04/23 | For Sale | $437,000 | -- | $181 / Sq Ft |
Tax History Compared to Growth
Tax History
| Year | Tax Paid | Tax Assessment Tax Assessment Total Assessment is a certain percentage of the fair market value that is determined by local assessors to be the total taxable value of land and additions on the property. | Land | Improvement |
|---|---|---|---|---|
| 2024 | $7,944 | $282,520 | $42,000 | $240,520 |
| 2023 | $7,024 | $271,110 | $42,000 | $229,110 |
| 2022 | $4,433 | $171,360 | $42,000 | $129,360 |
| 2021 | $249 | $140,200 | $42,000 | $98,200 |
| 2020 | $249 | $140,200 | $42,000 | $98,200 |
| 2019 | $4,112 | $140,200 | $42,000 | $98,200 |
| 2018 | $310 | $140,200 | $42,000 | $98,200 |
| 2017 | $310 | $140,200 | $42,000 | $98,200 |
| 2016 | $3,757 | $136,900 | $42,000 | $94,900 |
| 2015 | $3,714 | $136,900 | $42,000 | $94,900 |
| 2014 | $3,714 | $136,900 | $42,000 | $94,900 |
Agents Affiliated with this Home
-
Bill Jacquemin

Seller's Agent in 2023
Bill Jacquemin
Candlewood Realty
(203) 799-5300
1 in this area
48 Total Sales
-
Darius Baturo

Buyer's Agent in 2023
Darius Baturo
Berkshire Hathaway Home Services
(860) 333-4448
1 in this area
5 Total Sales
Map
Source: SmartMLS
MLS Number: 170567554
APN: COLU-000040-000000-000037
- 8 Chesbro Bridge Rd
- 4 Chesbro Bridge Rd
- 0 Doubleday Rd Unit 170097568
- 0 Doubleday Rd Unit G691058
- 0 Doubleday Rd
- 0 Doubleday Rd Unit 170228588
- 12 Chesbro Bridge Rd
- 7 Chesbro Bridge Rd
- 10 Chesbro Bridge Rd
- 10 Chesbro Bridge Rd
- 10A Chesbro Bridge Rd
- 14 Chesbro Bridge Rd
- 2 Chesbro Bridge Rd
- 11 Chesbro Bridge Rd
- 2 Doubleday Rd
- 119 Pine St
- 4 Doubleday Rd
- 18 Chesbro Bridge Rd
- 123 Pine St
- 15 Chesbro Bridge Rd
