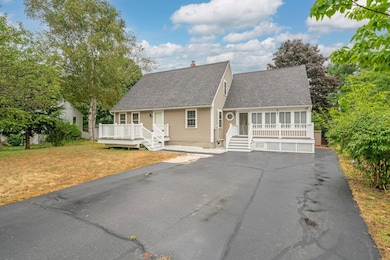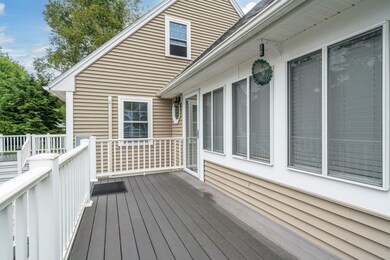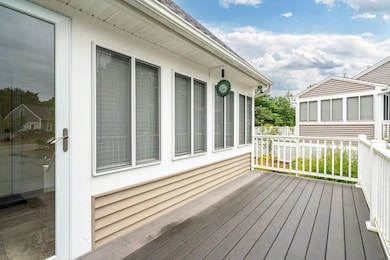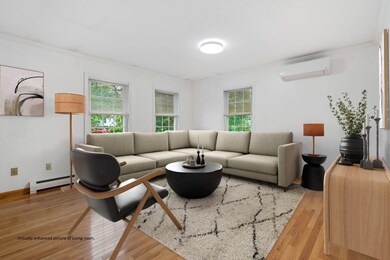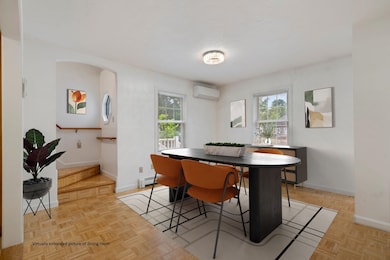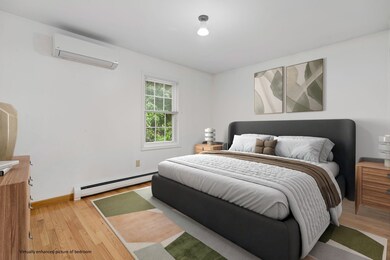8 Chesterfield Dr Concord, NH 03301
Concord Heights NeighborhoodEstimated payment $3,402/month
Highlights
- Cape Cod Architecture
- Living Room
- Dining Room
- Sun or Florida Room
- Community Playground
- Hot Water Heating System
About This Home
Conveniently located just off Loudon Road, this well-kept home offers the perfect blend of comfort, flexibility, and convenience, with shopping, dining, and daily necessities only minutes away. Inside, hardwood and tile flooring flow throughout, complementing a spacious layout that includes a formal dining room, an eat-in kitchen with abundant cabinets and pantry space, as well as both living and family rooms. First-floor offers full bath & 3⁄4 bath with two versatile rooms that can easily serve as bedrooms, office, or guest space. Six mini-split systems ensure year-round comfort, while two inviting front porches with composite decking and vinyl railings expand the living area outdoors. A delightful three-season room offers endless possibilities for relaxation or entertaining, and practical features like generator readiness and a full basement in the main house add extra peace of mind. This thoughtfully maintained property is move-in ready, easy to show and waiting to welcome its next owner.
Home Details
Home Type
- Single Family
Est. Annual Taxes
- $4,393
Year Built
- Built in 1979
Lot Details
- 8,276 Sq Ft Lot
- Level Lot
- Property is zoned RS
Home Design
- Cape Cod Architecture
- Wood Frame Construction
- Vinyl Siding
Interior Spaces
- Property has 1.75 Levels
- Living Room
- Dining Room
- Sun or Florida Room
- Basement
- Walk-Up Access
Bedrooms and Bathrooms
- 4 Bedrooms
Parking
- Driveway
- Paved Parking
- On-Street Parking
Schools
- Mill Brook/Broken Ground Elementary School
- Rundlett Middle School
- Concord High School
Utilities
- Mini Split Air Conditioners
- Hot Water Heating System
- Generator Hookup
- Cable TV Available
Community Details
- Community Playground
Listing and Financial Details
- Legal Lot and Block 168 / Z
- Assessor Parcel Number 602
Map
Home Values in the Area
Average Home Value in this Area
Tax History
| Year | Tax Paid | Tax Assessment Tax Assessment Total Assessment is a certain percentage of the fair market value that is determined by local assessors to be the total taxable value of land and additions on the property. | Land | Improvement |
|---|---|---|---|---|
| 2024 | $8,786 | $317,300 | $106,700 | $210,600 |
| 2023 | $8,523 | $317,300 | $106,700 | $210,600 |
| 2022 | $8,197 | $316,600 | $106,700 | $209,900 |
| 2021 | $7,976 | $317,500 | $106,700 | $210,800 |
| 2020 | $7,501 | $280,300 | $78,300 | $202,000 |
| 2019 | $7,073 | $254,600 | $78,900 | $175,700 |
| 2018 | $6,588 | $245,600 | $78,900 | $166,700 |
| 2017 | $6,526 | $231,100 | $75,000 | $156,100 |
| 2016 | $6,284 | $227,100 | $75,000 | $152,100 |
| 2015 | $5,862 | $209,700 | $69,300 | $140,400 |
| 2014 | $5,622 | $209,700 | $69,300 | $140,400 |
| 2013 | -- | $207,000 | $69,300 | $137,700 |
| 2012 | -- | $207,000 | $69,300 | $137,700 |
Property History
| Date | Event | Price | List to Sale | Price per Sq Ft | Prior Sale |
|---|---|---|---|---|---|
| 10/09/2025 10/09/25 | Pending | -- | -- | -- | |
| 09/26/2025 09/26/25 | Price Changed | $575,000 | -1.7% | $267 / Sq Ft | |
| 08/28/2025 08/28/25 | For Sale | $585,000 | +30.0% | $271 / Sq Ft | |
| 09/12/2022 09/12/22 | Sold | $449,900 | 0.0% | $209 / Sq Ft | View Prior Sale |
| 08/18/2022 08/18/22 | Pending | -- | -- | -- | |
| 08/17/2022 08/17/22 | For Sale | $449,900 | -- | $209 / Sq Ft |
Purchase History
| Date | Type | Sale Price | Title Company |
|---|---|---|---|
| Warranty Deed | $975,000 | None Available | |
| Warranty Deed | $975,000 | None Available | |
| Warranty Deed | $449,933 | None Available | |
| Warranty Deed | $449,933 | None Available | |
| Warranty Deed | $449,933 | None Available | |
| Quit Claim Deed | -- | -- | |
| Quit Claim Deed | -- | -- | |
| Quit Claim Deed | -- | -- |
Mortgage History
| Date | Status | Loan Amount | Loan Type |
|---|---|---|---|
| Previous Owner | $224,950 | Purchase Money Mortgage |
Source: PrimeMLS
MLS Number: 5058600
APN: CNCD-000111C-000003-000019
- 59 Branch Turnpike
- 50 Branch Turnpike
- 43 Branch Turnpike
- 12 E Side Dr Unit 4-13
- 32 E Side Dr
- 13 Ellsworth St
- 1 Guay St
- 294 Portsmouth St
- 4 Venne Cir
- 17 Burns Ave Unit 2
- 6 Heights Rd
- 6 Lawrence Street Extension
- 33 Mulberry St Unit 2
- 15 Bridle Path Trail
- 9 Strawberry Ln
- 762 Robinson Rd
- 834 Borough Rd
- 11 Eastman St
- 69 Manchester St Unit Lot 18
- 11 Washington St

