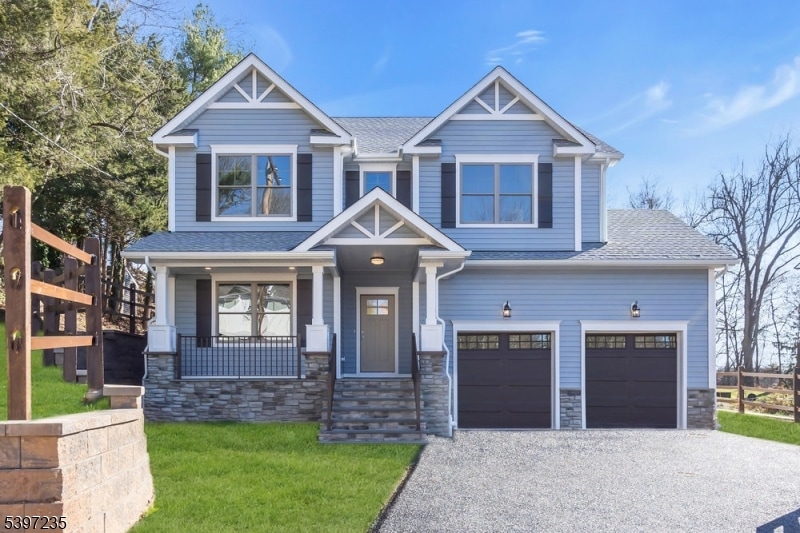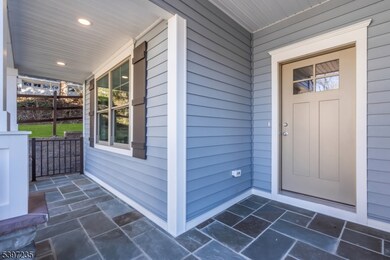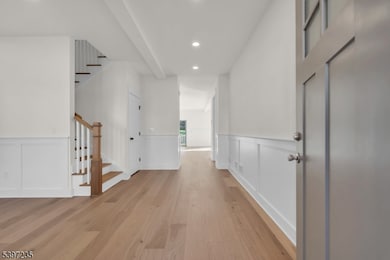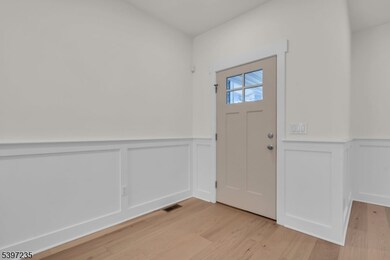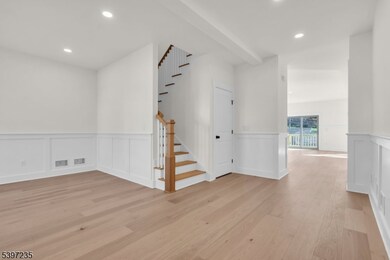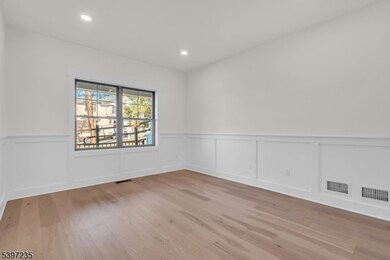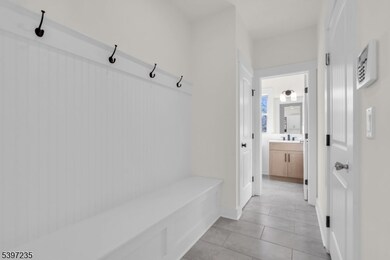8 Church St Stockton, NJ 08559
Estimated payment $6,812/month
Highlights
- Custom Home
- Mud Room
- 2 Car Direct Access Garage
- Wood Flooring
- Formal Dining Room
- Porch
About This Home
NEW CONSTRUCTION! Located in the heart of downtown Stockton, this 4-bedroom, 3.5-bathroom, single family residence has been designed as your next forever home. A welcoming foyer leads into an open-concept main floor inclusive of a family room with a gas fireplace, eat in kitchen, and dining room with a wet bar. The first floor also includes a mudroom, powder room, and flex space. Upstairs, the primary suite is a private retreat with two large walk-in closets and a en-suite with a oversized custom shower enclosure with a marble seat and a soaking tub. Additionally the second floor includes a princess suite with a private full bathroom, two additional bedrooms with double closets, large hallway bathroom and spacious sized laundry room. Other features are a covered front porch, back paver patio which oversees land owned by Green Acres, oversized attached 2-car garage, and an unfinished basement with endless possibilities. Your dream home is waiting for you!
Listing Agent
ROBERT D ANTON JR.
AST REALTY, LLC Brokerage Phone: 732-854-9080 Listed on: 11/25/2025
Co-Listing Agent
JAMES MATTINA
AST REALTY, LLC Brokerage Phone: 732-854-9080
Home Details
Home Type
- Single Family
Est. Annual Taxes
- $2,590
Year Built
- Built in 2025
Parking
- 2 Car Direct Access Garage
- Oversized Parking
- Inside Entrance
Home Design
- Custom Home
- Colonial Architecture
- Stone Siding
- Vinyl Siding
- Tile
Interior Spaces
- 2,900 Sq Ft Home
- Mud Room
- Entrance Foyer
- Family Room with Fireplace
- Formal Dining Room
- Wood Flooring
- Carbon Monoxide Detectors
- Laundry Room
- Unfinished Basement
Kitchen
- Eat-In Kitchen
- Gas Oven or Range
- Recirculated Exhaust Fan
- Microwave
- Dishwasher
- Kitchen Island
Bedrooms and Bathrooms
- 4 Bedrooms
- Primary bedroom located on second floor
- Powder Room
- Soaking Tub
Outdoor Features
- Patio
- Porch
Utilities
- Two Cooling Systems Mounted To A Wall/Window
- Multiple Heating Units
- Standard Electricity
- Gas Water Heater
Listing and Financial Details
- Assessor Parcel Number 1923-00007-0000-00019-0002-
Map
Home Values in the Area
Average Home Value in this Area
Property History
| Date | Event | Price | List to Sale | Price per Sq Ft |
|---|---|---|---|---|
| 11/25/2025 11/25/25 | For Sale | $1,249,000 | -- | $431 / Sq Ft |
Source: Garden State MLS
MLS Number: 3999469
- 13 S Main St
- 9 Mill St
- 2 Broad St
- 5 Ferry St
- 36 S Main St
- 2 Old Prallsville Rd
- 7189 Center Bridge Rd
- 960 Sergeantsville Rd
- 925 Sergeantsville Rd
- 6950 Upper York Rd
- 7000 Ely Rd
- 7043 Phillips Mill Rd
- 6853 Phillips Mill Rd
- 86 Kingwood Stockton Rd
- 6859 Phillips Mill Rd
- 3014 Comfort Rd
- 3 Covered Bridge Rd
- 2999 Comfort Rd
- 6633 School Ln
- 760 Rosemont Ringoes Rd
- 1 N Main St
- 1 N Main St Unit 2
- 2478 River Rd Unit CARRIAGE HOUSE
- 131 N Main St Unit THE SUITE
- 339 Fieldstone Dr
- 35 Delaware Ave
- 97 N Main St
- 46 York St Unit 1
- 46 York St Unit 2
- 46 York St Unit 3
- 45 York St
- 71-75 N Main St Unit 201
- 20 A W Bridge St Unit 20 A
- 18 W Bridge St
- 14 W Bridge St Unit A
- 24 N Union St Unit 1
- 20 N Union St Unit B
- 11 Meadow Ln
- 15 W Ferry St
- 6 Ferry St Unit STUDIO
