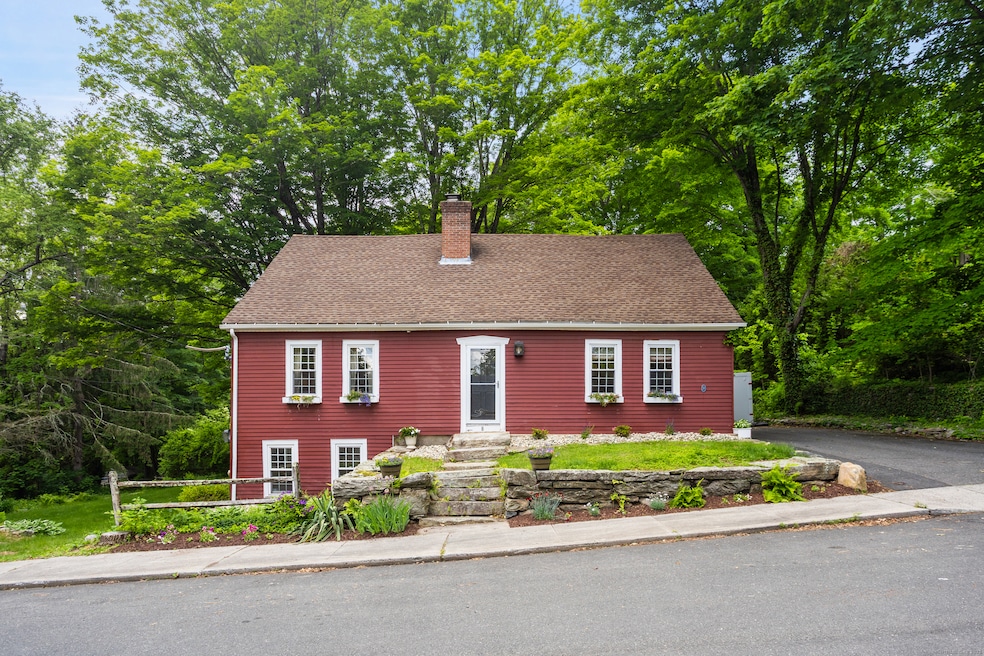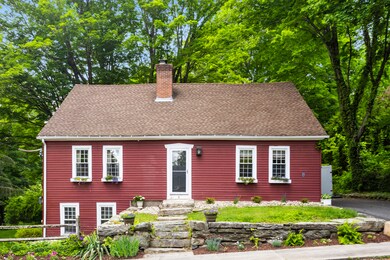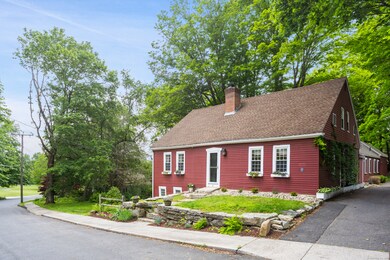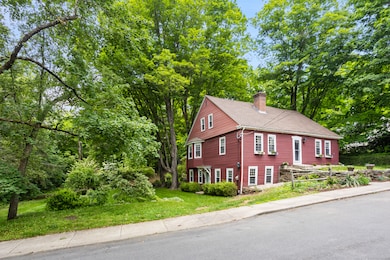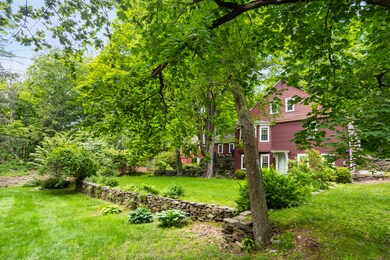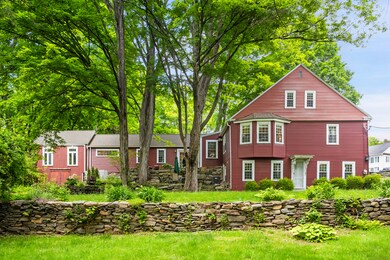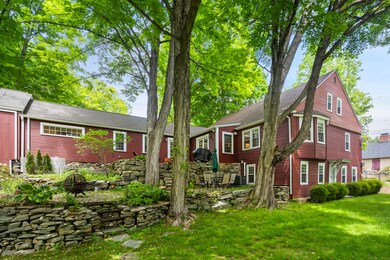
8 Cider Mill Rd Tolland, CT 06084
Estimated payment $3,008/month
Highlights
- Antique Architecture
- Attic
- Patio
- Tolland High School Rated A-
- 1 Fireplace
- Property is near shops
About This Home
Step into history with this beautifully preserved c. 1800s antique home nestled in a picturesque setting. Boasting classic New England charm, this 4-bedroom, 3 bath residence features original wide-plank hardwood floors, exposed hand-hewn beams, and period details throughout. The spacious kitchen blends vintage touches with modern updates, including white custom cabinetry, soap stone counters and updated appliances. The formal dining room and the living room with fireplace, built-in bookcases and updated lighting create the ideal space for entertaining or cozy evenings in. The expansion of the home was accomplished by connecting the barn to the house which created an amazing primary suite with beautifully appointed bathroom. The lower level has a fourth bedroom with its is own full bathroom that can be the perfect in-law space or sanctuary for visitors! Enjoy quiet mornings on the patio, and summer evenings in the beautifully landscaped backyard with mature plantings and stone walls. Lovingly maintained and thoughtfully updated, this home offers the rare opportunity to own a piece of the past with the comforts of today. Located close to local shops, schools, and commuter routes. A professional Home Inspection has already been completed for peace of mind!!! Don't miss this unique gem-schedule your private showing today!
Home Details
Home Type
- Single Family
Est. Annual Taxes
- $6,202
Year Built
- Built in 1800
Lot Details
- 0.6 Acre Lot
- Stone Wall
- Garden
- Property is zoned VCZ
Home Design
- Antique Architecture
- Concrete Foundation
- Stone Foundation
- Frame Construction
- Asphalt Shingled Roof
- Wood Siding
- Aluminum Siding
Interior Spaces
- 1 Fireplace
Kitchen
- Oven or Range
- Dishwasher
Bedrooms and Bathrooms
- 4 Bedrooms
- 3 Full Bathrooms
Laundry
- Laundry on lower level
- Dryer
- Washer
Attic
- Storage In Attic
- Attic or Crawl Hatchway Insulated
Basement
- Basement Fills Entire Space Under The House
- Crawl Space
Parking
- 3 Parking Spaces
- Private Driveway
Outdoor Features
- Patio
- Rain Gutters
Location
- Property is near shops
- Property is near a golf course
Utilities
- Central Air
- Mini Split Air Conditioners
- Heating System Uses Oil
- Hydro-Air Heating System
- Oil Water Heater
- Fuel Tank Located in Basement
- Cable TV Available
Listing and Financial Details
- Assessor Parcel Number 1651836
Map
Home Values in the Area
Average Home Value in this Area
Tax History
| Year | Tax Paid | Tax Assessment Tax Assessment Total Assessment is a certain percentage of the fair market value that is determined by local assessors to be the total taxable value of land and additions on the property. | Land | Improvement |
|---|---|---|---|---|
| 2025 | $6,202 | $228,100 | $59,100 | $169,000 |
| 2024 | $6,243 | $165,300 | $56,300 | $109,000 |
| 2023 | $6,171 | $165,300 | $56,300 | $109,000 |
| 2022 | $6,047 | $165,300 | $56,300 | $109,000 |
| 2021 | $6,134 | $165,300 | $56,300 | $109,000 |
| 2020 | $5,959 | $165,300 | $56,300 | $109,000 |
| 2019 | $5,768 | $160,000 | $58,000 | $102,000 |
| 2018 | $5,600 | $160,000 | $58,000 | $102,000 |
| 2017 | $5,470 | $160,000 | $58,000 | $102,000 |
| 2016 | $5,470 | $160,000 | $58,000 | $102,000 |
| 2015 | $5,338 | $160,000 | $58,000 | $102,000 |
| 2014 | $5,077 | $163,500 | $64,500 | $99,000 |
Property History
| Date | Event | Price | Change | Sq Ft Price |
|---|---|---|---|---|
| 07/09/2025 07/09/25 | Pending | -- | -- | -- |
| 06/04/2025 06/04/25 | For Sale | $449,900 | -- | $160 / Sq Ft |
Purchase History
| Date | Type | Sale Price | Title Company |
|---|---|---|---|
| Quit Claim Deed | -- | -- | |
| Quit Claim Deed | -- | -- | |
| Warranty Deed | $208,000 | -- | |
| Warranty Deed | $208,000 | -- | |
| Warranty Deed | $193,000 | -- | |
| Warranty Deed | $193,000 | -- | |
| Warranty Deed | $140,000 | -- | |
| Warranty Deed | $140,000 | -- | |
| Deed | $170,000 | -- |
Mortgage History
| Date | Status | Loan Amount | Loan Type |
|---|---|---|---|
| Open | $276,000 | Stand Alone Refi Refinance Of Original Loan | |
| Closed | $299,500 | Unknown | |
| Closed | $304,000 | Adjustable Rate Mortgage/ARM | |
| Closed | $304,000 | Adjustable Rate Mortgage/ARM |
Similar Homes in Tolland, CT
Source: SmartMLS
MLS Number: 24099253
APN: 21 K 26 00
- 4 Tolland Green
- 00 Tolland Stage Rd
- 91 Tolland Green
- 20 Old Stafford Rd
- 21 Farmbrook Dr
- 25 Josephine Way
- 108 Old Cathole Rd S
- 109 Robin Cir
- 548 Merrow Rd
- 312 Merrow Rd
- 391 Old Post Rd
- 390 Old Post Rd
- 377 Tolland Stage Rd
- 68 Crestwood Rd
- 46 Ryan Rd
- 21 Josephine Way
- 226 Goose Ln
- 32 Josephine Way
- 45 Leela Way
- 89 Noah Ln
