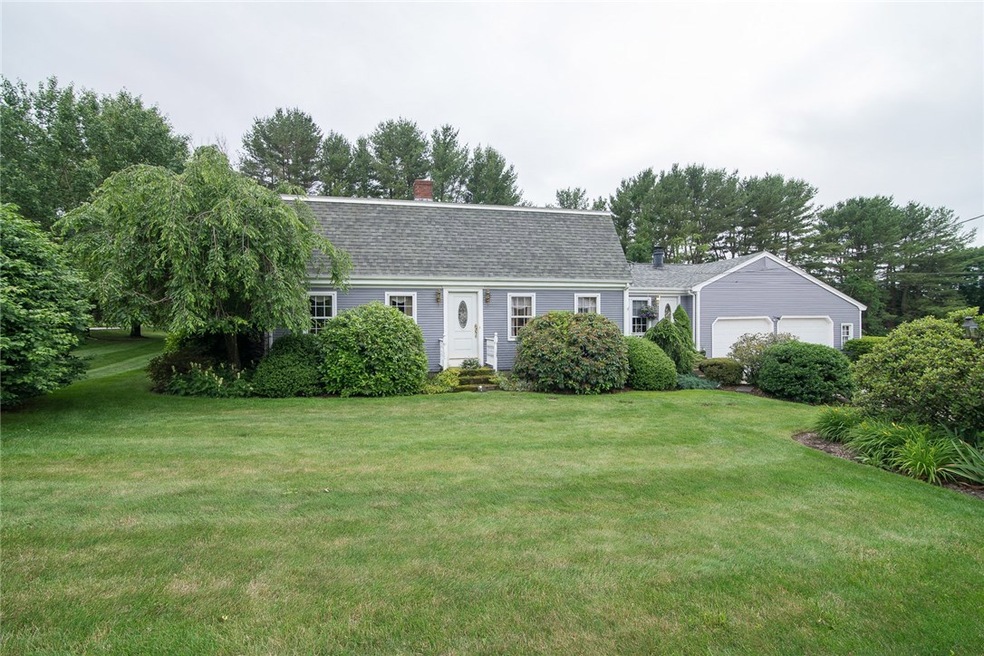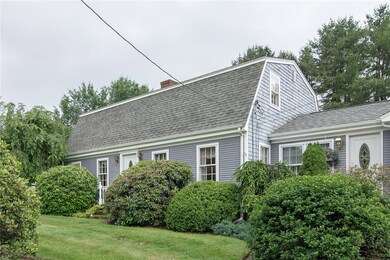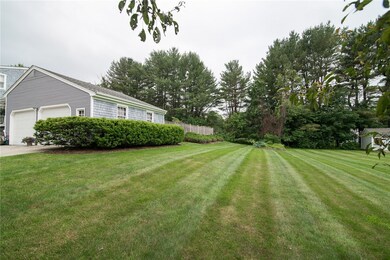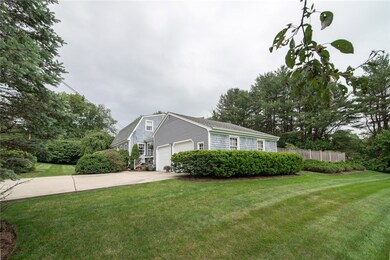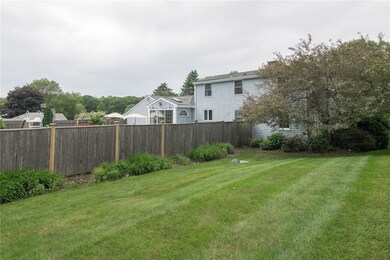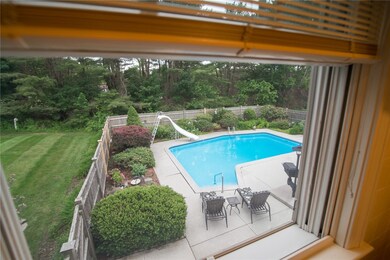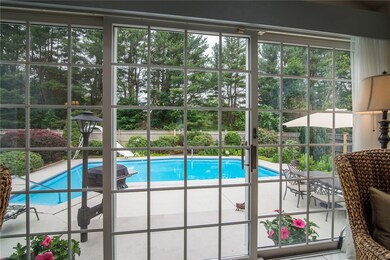
8 Cindy Dr Seekonk, MA 02771
Estimated Value: $704,864
Highlights
- Marina
- In Ground Pool
- Wood Flooring
- Golf Course Community
- Colonial Architecture
- 3 Fireplaces
About This Home
As of November 2017GLAMOROUS , SEEKONK HOME. MENU INCLUDES GAMBLER ROOF WOOD CLAPBOARDS, AND SHINGLES, GREEN LAND SCAPING ,PLANTINGS EVERYWHERE, VERY PRIVATE POOL AREA . OVERSIZE 2 CAR GARAGE ALMOST 23000 SQUARE FOOT CORNER LOT. BRIGHT CHEERY OPEN FLOOR PLAN. 3-4 LARGE BEDROOMS 2.5 UPDATED BATHS GLEAMING HARD WOOD FLOORING UPDATED KITCHEN 3 WORKING FIRE PLACES
Last Agent to Sell the Property
Coldwell Banker Realty License #RES.0022237 Listed on: 06/21/2017

Home Details
Home Type
- Single Family
Est. Annual Taxes
- $4,748
Year Built
- Built in 1968
Lot Details
- 0.52 Acre Lot
- Fenced
- Property is zoned R-2
Parking
- 2 Car Attached Garage
- Garage Door Opener
- Driveway
Home Design
- Colonial Architecture
- Wood Siding
- Shingle Siding
- Concrete Perimeter Foundation
- Clapboard
- Plaster
Interior Spaces
- 2-Story Property
- 3 Fireplaces
- Fireplace Features Masonry
- Game Room
- Utility Room
- Storm Doors
Kitchen
- Oven
- Range with Range Hood
- Microwave
- Dishwasher
Flooring
- Wood
- Ceramic Tile
Bedrooms and Bathrooms
- 3 Bedrooms
- Cedar Closet
- Bathtub with Shower
Laundry
- Dryer
- Washer
Finished Basement
- Basement Fills Entire Space Under The House
- Interior and Exterior Basement Entry
Outdoor Features
- In Ground Pool
- Outdoor Grill
Utilities
- Cooling System Mounted In Outer Wall Opening
- Zoned Heating
- Heating System Uses Gas
- Baseboard Heating
- Heating System Uses Steam
- 200+ Amp Service
- Gas Water Heater
- Septic Tank
Additional Features
- Energy-Efficient Appliances
- Property near a hospital
Listing and Financial Details
- Tax Lot 1450
- Assessor Parcel Number 8CINDYDRSEEK
Community Details
Recreation
- Marina
- Golf Course Community
Additional Features
- South Subdivision
- Public Transportation
Ownership History
Purchase Details
Similar Homes in Seekonk, MA
Home Values in the Area
Average Home Value in this Area
Purchase History
| Date | Buyer | Sale Price | Title Company |
|---|---|---|---|
| Rampino Kenneth J | -- | -- |
Mortgage History
| Date | Status | Borrower | Loan Amount |
|---|---|---|---|
| Open | Cronan Jarrett | $75,000 | |
| Open | Cronan Jarrett | $314,600 | |
| Closed | Cronan Jarrett | $336,000 | |
| Closed | Rampino Kenneth J | $28,000 | |
| Closed | Rampino Ft | $150,000 | |
| Previous Owner | Rampino Kenneth J | $75,000 | |
| Previous Owner | Rampino Kenneth J | $11,500 |
Property History
| Date | Event | Price | Change | Sq Ft Price |
|---|---|---|---|---|
| 11/01/2017 11/01/17 | Sold | $420,000 | -1.2% | $148 / Sq Ft |
| 10/02/2017 10/02/17 | Pending | -- | -- | -- |
| 06/21/2017 06/21/17 | For Sale | $424,900 | -- | $149 / Sq Ft |
Tax History Compared to Growth
Tax History
| Year | Tax Paid | Tax Assessment Tax Assessment Total Assessment is a certain percentage of the fair market value that is determined by local assessors to be the total taxable value of land and additions on the property. | Land | Improvement |
|---|---|---|---|---|
| 2025 | $7,246 | $586,700 | $179,500 | $407,200 |
| 2024 | $6,937 | $561,700 | $179,500 | $382,200 |
| 2023 | $6,737 | $513,900 | $160,800 | $353,100 |
| 2022 | $5,884 | $456,200 | $154,300 | $301,900 |
| 2021 | $5,884 | $433,600 | $137,300 | $296,300 |
| 2020 | $5,746 | $436,300 | $137,000 | $299,300 |
| 2019 | $5,347 | $409,400 | $137,000 | $272,400 |
| 2018 | $5,283 | $395,700 | $137,000 | $258,700 |
| 2017 | $4,749 | $352,800 | $131,100 | $221,700 |
| 2016 | $4,699 | $350,400 | $131,100 | $219,300 |
| 2015 | $4,554 | $344,200 | $131,100 | $213,100 |
Agents Affiliated with this Home
-
Robert Sam Barchi

Seller's Agent in 2017
Robert Sam Barchi
Coldwell Banker Realty
(401) 247-0202
13 in this area
41 Total Sales
-
Joe Botelho

Buyer's Agent in 2017
Joe Botelho
Joe Botelho, REALTOR
(401) 438-0100
2 in this area
25 Total Sales
Map
Source: State-Wide MLS
MLS Number: 1165177
APN: SEEK-000100-000000-001450
