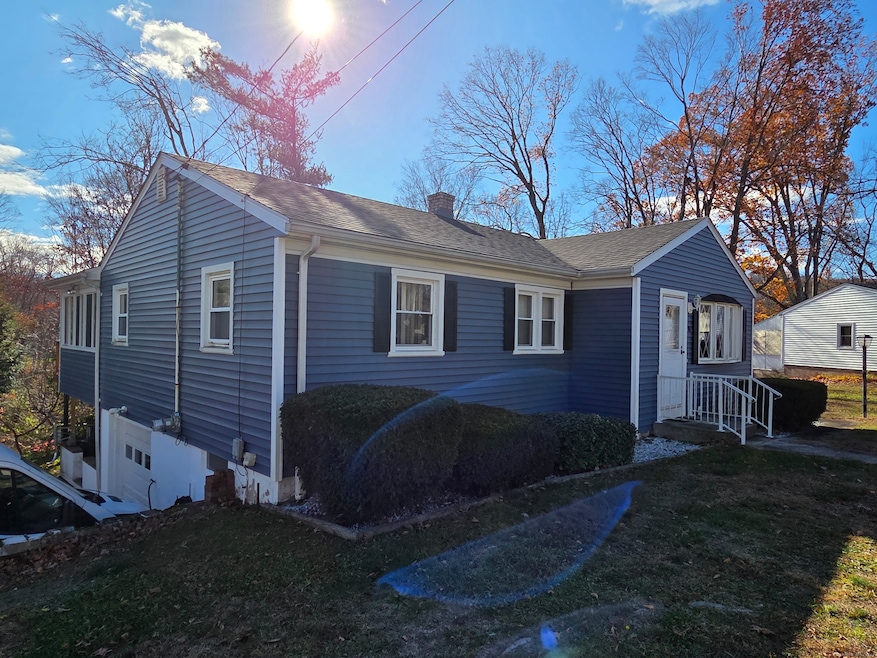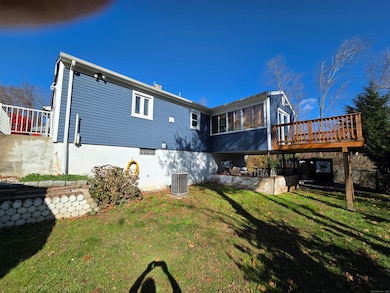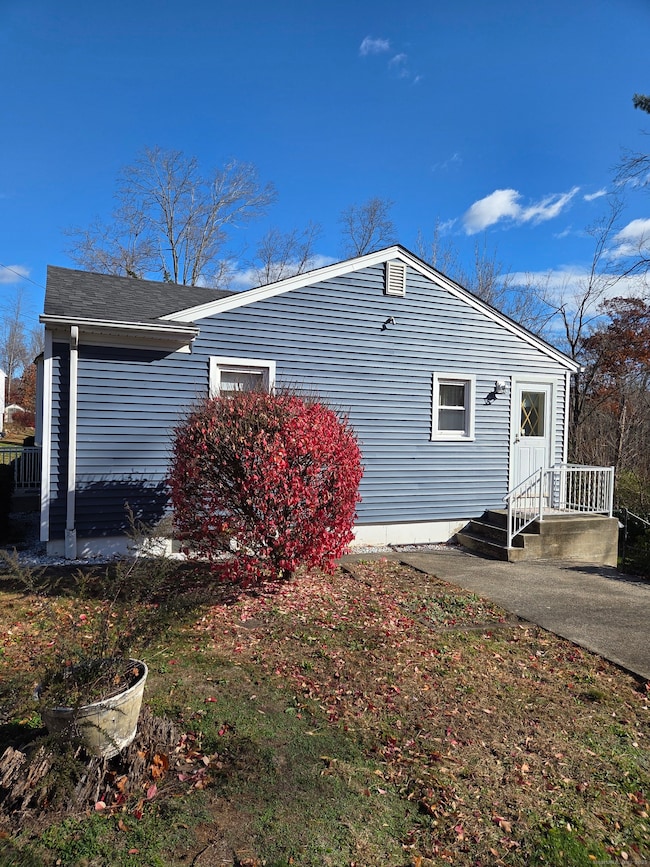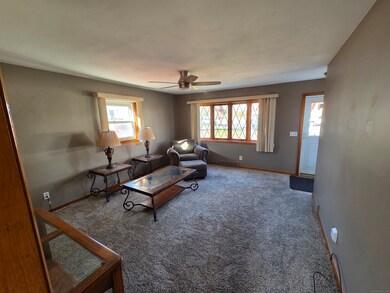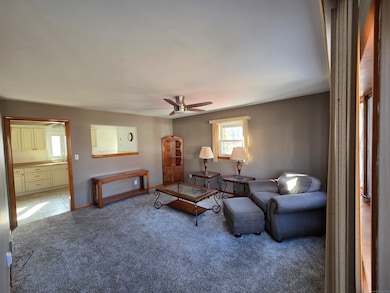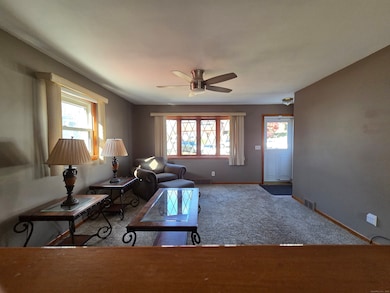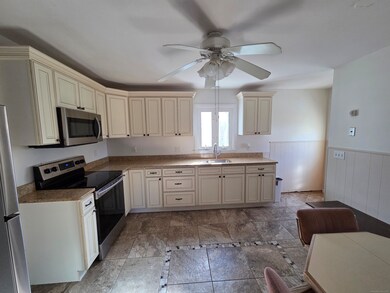8 Circle Dr East Haven, CT 06513
Estimated payment $2,101/month
Highlights
- Deck
- Attic
- Central Air
- Ranch Style House
- Cul-De-Sac
About This Home
Welcome to 8 Circle Drive East Haven CT. The Home Consists of a Spacious Living Room, Eat in Kitchen and Three Bedrooms. There is an Enclosed Porch and a Deck that leads to the back of the House. Also, a Finished Basement. Utility and Laundry are in the Basement. The Home has Vinyl Siding. There is a Shed in the side yard. There is a Garage under the House. Subject to Probate Court Approval. Sold "AS IS". Inspections are for Informational Purposes Only.
Listing Agent
West Shore Realty Brokerage Phone: (203) 605-5755 License #REB.0338060 Listed on: 11/18/2025
Home Details
Home Type
- Single Family
Est. Annual Taxes
- $4,941
Year Built
- Built in 1959
Lot Details
- 0.28 Acre Lot
- Cul-De-Sac
- Property is zoned R-3
Home Design
- Ranch Style House
- Concrete Foundation
- Frame Construction
- Asphalt Shingled Roof
- Vinyl Siding
Interior Spaces
- 988 Sq Ft Home
- Attic or Crawl Hatchway Insulated
Kitchen
- Oven or Range
- Range Hood
Bedrooms and Bathrooms
- 3 Bedrooms
- 1 Full Bathroom
Laundry
- Dryer
- Washer
Basement
- Basement Fills Entire Space Under The House
- Garage Access
- Laundry in Basement
Parking
- 1 Car Garage
- Parking Deck
Outdoor Features
- Deck
Utilities
- Central Air
- Heating System Uses Oil
- Electric Water Heater
- Fuel Tank Located in Basement
Listing and Financial Details
- Assessor Parcel Number 1100465
Map
Home Values in the Area
Average Home Value in this Area
Tax History
| Year | Tax Paid | Tax Assessment Tax Assessment Total Assessment is a certain percentage of the fair market value that is determined by local assessors to be the total taxable value of land and additions on the property. | Land | Improvement |
|---|---|---|---|---|
| 2025 | $4,941 | $147,770 | $45,080 | $102,690 |
| 2024 | $4,941 | $147,770 | $45,080 | $102,690 |
| 2023 | $4,610 | $147,770 | $45,080 | $102,690 |
| 2022 | $4,610 | $147,770 | $45,080 | $102,690 |
| 2021 | $4,132 | $120,640 | $43,790 | $76,850 |
| 2020 | $4,132 | $120,640 | $43,790 | $76,850 |
| 2019 | $3,911 | $120,640 | $43,790 | $76,850 |
| 2018 | $3,915 | $120,640 | $43,790 | $76,850 |
| 2017 | $3,731 | $118,260 | $43,800 | $74,460 |
| 2016 | $3,736 | $118,420 | $48,300 | $70,120 |
| 2015 | $3,736 | $118,420 | $48,300 | $70,120 |
| 2014 | $3,795 | $118,420 | $48,300 | $70,120 |
Property History
| Date | Event | Price | List to Sale | Price per Sq Ft | Prior Sale |
|---|---|---|---|---|---|
| 11/18/2025 11/18/25 | For Sale | $319,900 | +77.7% | $324 / Sq Ft | |
| 12/07/2017 12/07/17 | Sold | $180,000 | -5.2% | $182 / Sq Ft | View Prior Sale |
| 11/01/2017 11/01/17 | For Sale | $189,900 | +5.5% | $192 / Sq Ft | |
| 10/17/2017 10/17/17 | Off Market | $180,000 | -- | -- | |
| 05/10/2017 05/10/17 | For Sale | $189,900 | -- | $192 / Sq Ft |
Purchase History
| Date | Type | Sale Price | Title Company |
|---|---|---|---|
| Executors Deed | $60,000 | -- | |
| Warranty Deed | $120,000 | -- |
Mortgage History
| Date | Status | Loan Amount | Loan Type |
|---|---|---|---|
| Open | $160,000 | Future Advance Clause Open End Mortgage |
Source: SmartMLS
MLS Number: 24140478
APN: EHAV-000480-005941-000001
- 11 Williams Rd
- 32 Branhaven Dr
- 71 Hilltop Dr
- 9 Warwick Ln
- 379 Brushy Plain Rd
- 12 Glenmoor Dr
- 47 Jerimoth Dr Unit 47
- 7 Jeffrey Rd
- 3 Borrelli Rd
- 38 Foxbridge Village Rd
- 15 Cedar Ct Unit G
- 9 Birch Ln Unit K
- 8 Birch Ln Unit A
- 12 Corbin Rd
- 356 Totoket Rd
- 30 Thompson St
- 118 Hellstrom Rd
- 103 Fresh Meadow Rd Unit 103
- 7 Oak Hill Dr
- 372 Old Rock Rd
- 173 Foxbridge Village Rd
- 12 Cedar Ct Unit I
- 12 Cedar Ct Unit G
- 140 Thompson St Unit 8A
- 140 Thompson St Unit 12E
- 140 Mill St
- 4 Hellstrom Rd
- 220 Glen Haven Rd Unit E
- 36 Oak Ridge Dr Unit 17
- 4 Brushy Plain Rd
- 31 Quinnipiac Ave Unit 2nd Floor
- 1275 Quinnipiac Ave Unit W-19
- 430 Eastern St
- 724 Middletown Ave Unit 1-Back
- 641 Middletown Ave Unit 2
- 131 N Main St Unit 10
- 1190 Quinnipiac Ave Unit 2
- 7-11 Mill Plain Rd
- 33 Silver St
- 288 E Main St
