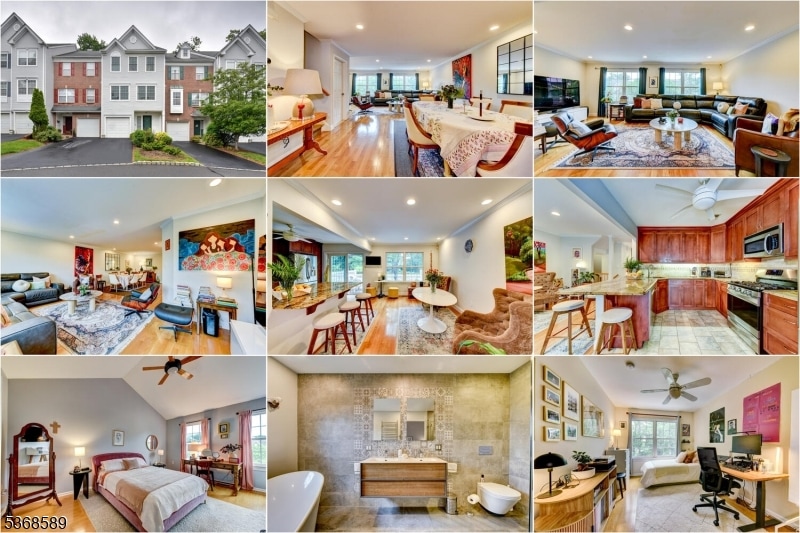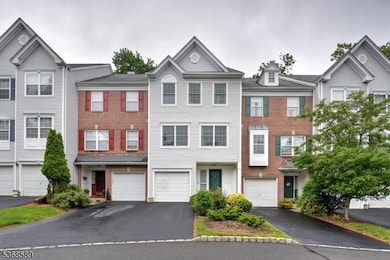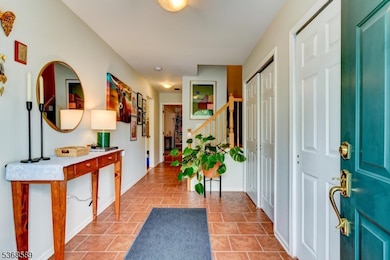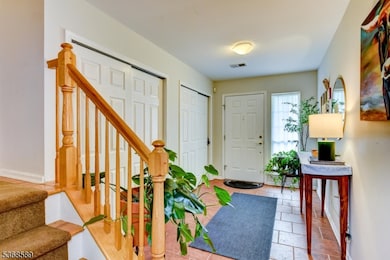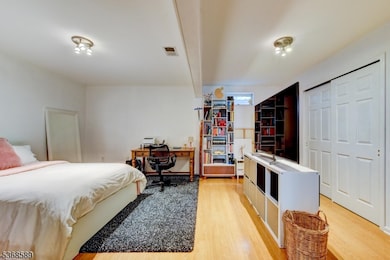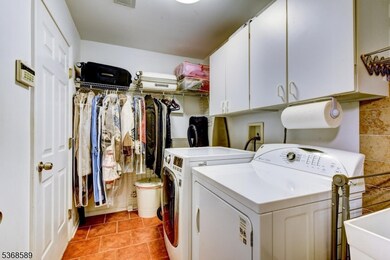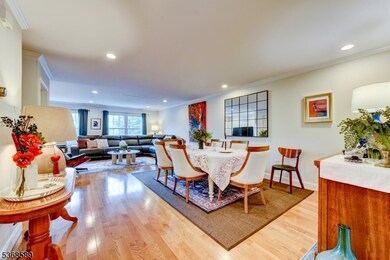8 Clark Ct Basking Ridge, NJ 07920
Highlights
- Fitness Center
- Spa
- Recreation Room
- Mount Prospect Elementary School Rated A
- Clubhouse
- Wood Flooring
About This Home
This home is truly a gem! Step inside this stunning, meticulously decorated 3-bedroom, 2.5-bathroom residence in the highly desirable community of The Hills, renowned for its top-rated schools. As you enter, you'll be greeted by an open-concept layout on the first floor that seamlessly blends the kitchen, complete with a walkout patio, with the family room, living room, and dining area, creating the perfect space for entertaining and everyday living. Upstairs, you'll find three inviting bedrooms, including a luxurious primary suite featuring a spa-like bathroom with a free-standing soaking tub, heated floors, and a towel warmer for ultimate comfort. Rich hardwood floors throughout the home add a touch of elegance and warmth that sets this property apart.Enjoy the convenience of an attached one-car garage, plus access to the incredible community amenities: a sparkling pool, tennis and basketball courts, a gym, salon, and a fully equipped party-ready kitchen. Prime location with easy access to Highways 287 and 78. Property also for sale GSMLS #3968639
Listing Agent
TERESA RAMIREZ
WEICHERT REALTORS Brokerage Phone: 908-883-0014 Listed on: 07/01/2025
Condo Details
Home Type
- Condominium
Est. Annual Taxes
- $10,815
Year Built
- Built in 1997
Lot Details
- Cul-De-Sac
Parking
- 1 Car Direct Access Garage
Home Design
- Tile
Interior Spaces
- 2,144 Sq Ft Home
- Window Treatments
- Entrance Foyer
- Family Room
- Living Room
- Formal Dining Room
- Recreation Room
- Utility Room
- Attic
Kitchen
- Gas Oven or Range
- Microwave
- Dishwasher
Flooring
- Wood
- Laminate
Bedrooms and Bathrooms
- 3 Bedrooms
- Primary bedroom located on second floor
- Walk-In Closet
- Powder Room
- Bathtub with Shower
- Walk-in Shower
Laundry
- Laundry Room
- Dryer
- Washer
Basement
- Walk-Out Basement
- Sump Pump
Home Security
Outdoor Features
- Spa
- Patio
Utilities
- Forced Air Heating and Cooling System
- One Cooling System Mounted To A Wall/Window
- Underground Utilities
- Standard Electricity
- Gas Water Heater
Listing and Financial Details
- Tenant pays for electric, gas, heat, hot water, repairs, sewer, water
- Assessor Parcel Number 2702-10601-0000-00013-0003-CONDO
Community Details
Amenities
- Clubhouse
Recreation
- Tennis Courts
- Community Playground
- Fitness Center
- Community Pool
- Jogging Path
Security
- Storm Windows
- Fire and Smoke Detector
Map
Source: Garden State MLS
MLS Number: 3972603
APN: 02-10601-0000-00013-03-CONDO
- 15 Clark Ct
- 5 Prescott Ct Condo
- 3 Knox Ct Unit 20D
- 81 Constitution Way Condo
- 30 Mayflower Dr Unit 1020
- 35 Hansom Rd
- 19 Patriot Hill Dr
- 9 Hadley Ct
- 28 Liberty Ridge Rd
- 7 Georgetown Ct
- 3 Merchant Ct
- 51 Carlisle Rd
- 171 Patriot Hill Dr
- 12 Hudson Dr
- 7 Watchung Dr
- 11 Surrey Ln
- 88 Vanderveer Dr
- 25 Tory Ct
- 34 Watchung Dr
- 28 Stevens Court Ondo
- 5 Prescott Ct Ondo
- 24 Constitution Way Ondo
- 6 Raleigh Ct
- 45 Mayflower Dr Unit C1
- 25 Mayflower Dr
- 13 Charleston Ct Ondo
- 118 Constitution Way Condo
- 242 Patriot Hill Dr
- 72 Patriot Hill Dr
- 250 Patriot Hill Dr
- 91 Patriot Hill Dr
- 95 Patriot Hill Dr
- 8 Hancock Ct
- 35 Cannon Ct Unit E1
- 14 Cannon Ct Ondo
- 27 Musket Dr
- 49 Georgetown Ct
- 48 Landau Rd
- 26 Tory Ct
- 28 Stevens Court Ondo
