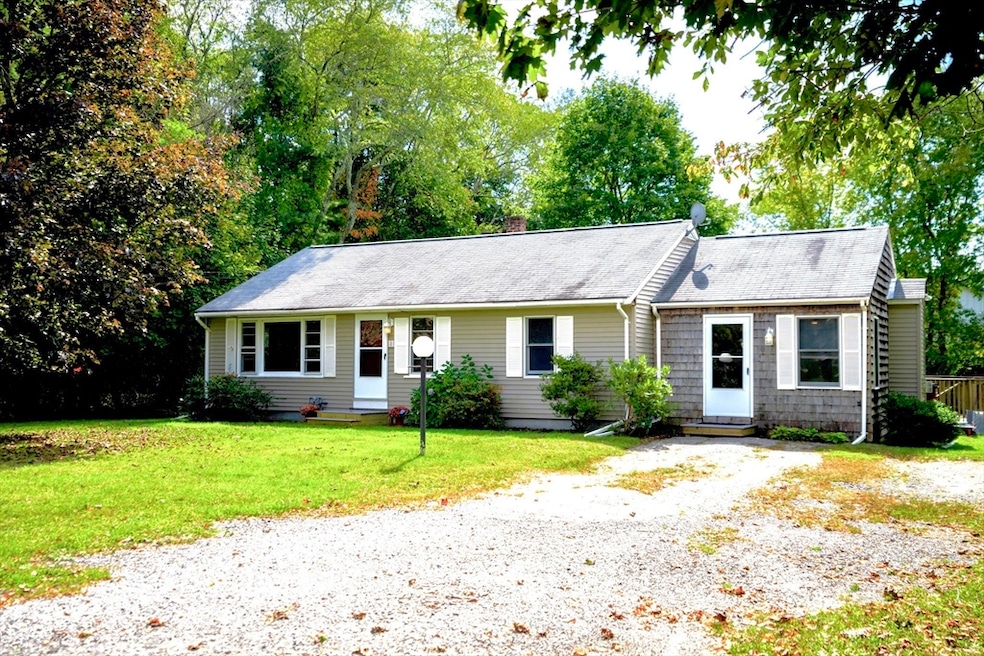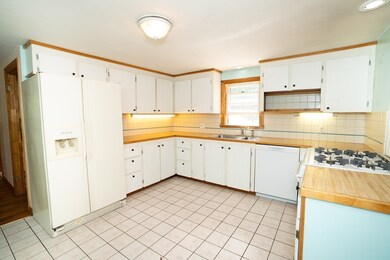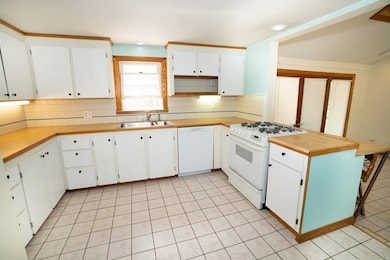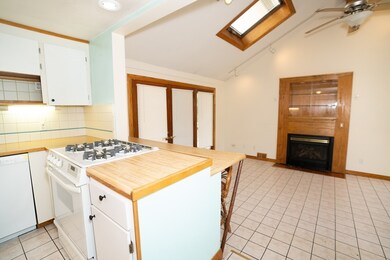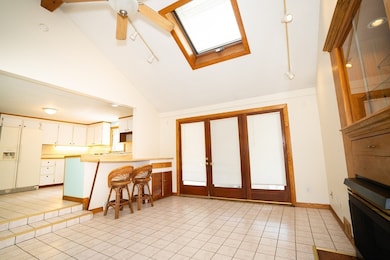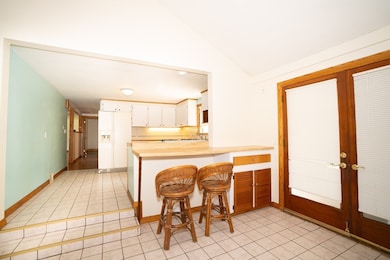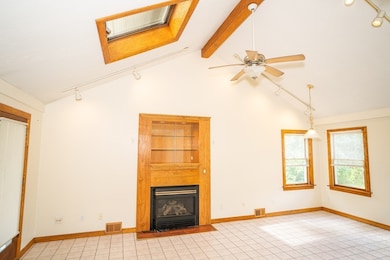8 Clayton Rd Middleboro, MA 02346
Estimated payment $2,737/month
Highlights
- Golf Course Community
- Covered Deck
- Cathedral Ceiling
- Custom Closet System
- Ranch Style House
- Wood Flooring
About This Home
Open floor plan kitchen and cathedral family room. Warm and welcoming 2-bd, 1-bath ranch offering comfort, charm, and room to relax—both inside and out! Through the front door, enter into the generously sized living and dining room combo, ideal for hosting or relaxing, with plenty of natural light. Through the door off the driveway, enter into the family room with a gas Heatilator fireplace, cathedral ceiling and skylight. A perfect retreat for movie nights, reading, or simply unwinding after a long day.The home features two comfortable bedrooms, a bright full bath, and a well-appointed kitchen with breakfast bar adjacent and with easy access to the covered deck. Walk in Closet and Pantry too! The full basement offers excellent storage space and potential for future finishing.Outside, enjoy the seasons from your expansive covered back deck—great for morning coffee, outdoor dining, or entertaining in any weather. The backyard provides space for gardening, pets and play.
Home Details
Home Type
- Single Family
Est. Annual Taxes
- $4,537
Year Built
- Built in 1950
Lot Details
- 0.36 Acre Lot
- Street terminates at a dead end
- Level Lot
- Property is zoned GU
Home Design
- Ranch Style House
- Block Foundation
- Frame Construction
- Shingle Roof
- Concrete Perimeter Foundation
Interior Spaces
- 1,322 Sq Ft Home
- Cathedral Ceiling
- Ceiling Fan
- Skylights
- Recessed Lighting
- French Doors
- Family Room with Fireplace
- Washer and Gas Dryer Hookup
Kitchen
- Breakfast Bar
- Walk-In Pantry
- Stove
- Range
- Dishwasher
Flooring
- Wood
- Ceramic Tile
Bedrooms and Bathrooms
- 2 Bedrooms
- Custom Closet System
- Walk-In Closet
- 1 Full Bathroom
- Bathtub with Shower
Unfinished Basement
- Walk-Out Basement
- Basement Fills Entire Space Under The House
- Interior Basement Entry
- Block Basement Construction
- Laundry in Basement
Parking
- 4 Car Parking Spaces
- Off-Street Parking
Outdoor Features
- Covered Deck
- Covered Patio or Porch
- Rain Gutters
Utilities
- No Cooling
- Forced Air Heating System
- 2 Heating Zones
- Heating System Uses Natural Gas
- Heating System Uses Oil
- Private Water Source
- Gas Water Heater
Listing and Financial Details
- Assessor Parcel Number M:00038 L:5398 U:0000,3552624
Community Details
Recreation
- Golf Course Community
Additional Features
- No Home Owners Association
- Shops
Map
Home Values in the Area
Average Home Value in this Area
Tax History
| Year | Tax Paid | Tax Assessment Tax Assessment Total Assessment is a certain percentage of the fair market value that is determined by local assessors to be the total taxable value of land and additions on the property. | Land | Improvement |
|---|---|---|---|---|
| 2025 | $4,537 | $338,300 | $127,500 | $210,800 |
| 2024 | $4,490 | $331,600 | $136,600 | $195,000 |
| 2023 | $4,525 | $317,800 | $159,400 | $158,400 |
| 2022 | $3,973 | $258,300 | $118,800 | $139,500 |
| 2021 | $3,876 | $238,200 | $104,300 | $133,900 |
| 2020 | $3,621 | $228,000 | $104,300 | $123,700 |
| 2019 | $3,410 | $220,300 | $104,300 | $116,000 |
| 2018 | $3,157 | $202,400 | $104,300 | $98,100 |
| 2017 | $3,096 | $196,300 | $100,300 | $96,000 |
| 2016 | $3,049 | $191,500 | $92,300 | $99,200 |
| 2015 | $2,855 | $180,900 | $92,300 | $88,600 |
Property History
| Date | Event | Price | List to Sale | Price per Sq Ft |
|---|---|---|---|---|
| 11/21/2025 11/21/25 | Pending | -- | -- | -- |
| 11/12/2025 11/12/25 | Price Changed | $449,900 | -3.2% | $340 / Sq Ft |
| 10/28/2025 10/28/25 | Price Changed | $464,900 | -1.9% | $352 / Sq Ft |
| 10/01/2025 10/01/25 | For Sale | $474,000 | 0.0% | $359 / Sq Ft |
| 10/22/2016 10/22/16 | Rented | $1,600 | 0.0% | -- |
| 10/19/2016 10/19/16 | Under Contract | -- | -- | -- |
| 09/13/2016 09/13/16 | For Rent | $1,600 | 0.0% | -- |
| 09/09/2016 09/09/16 | Off Market | $1,600 | -- | -- |
| 06/06/2016 06/06/16 | For Rent | $1,600 | +14.3% | -- |
| 06/01/2014 06/01/14 | Rented | $1,400 | -6.7% | -- |
| 05/02/2014 05/02/14 | Under Contract | -- | -- | -- |
| 04/08/2014 04/08/14 | For Rent | $1,500 | -- | -- |
Source: MLS Property Information Network (MLS PIN)
MLS Number: 73437894
APN: MIDD-000038-005398
- 0 Clay St
- 218 Old Center St
- 2 Bella Path
- 0 Cross Street (Rear)
- 492 Richmond St Unit B
- 486 Richmond St
- 9 Taunton St
- 23 Taunton St
- Off Vernon St
- 45 Pleasant St
- 7 Collins Ave
- 1 Aila Ct
- 75 Oxbow Rd Unit 38-3
- 60 Oxbow Rd Unit 40-2
- 61 Oxbow Rd Unit 36-1
- 71 Oxbow Rd Unit 38-1
- 62 Oxbow Rd Unit 40-1
- 63 Oxbow Rd Unit 36-2
- 48 Oxbow Rd Unit 34-2
- 77 Oxbow Rd Unit 1
