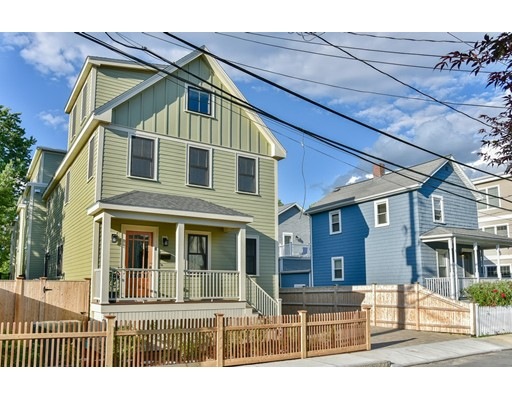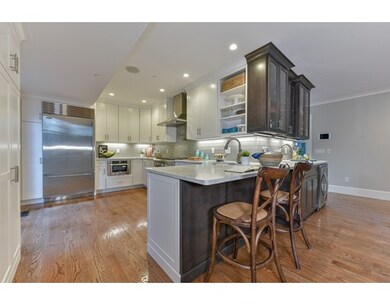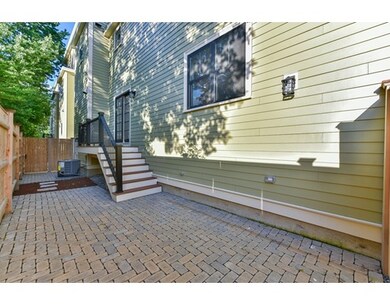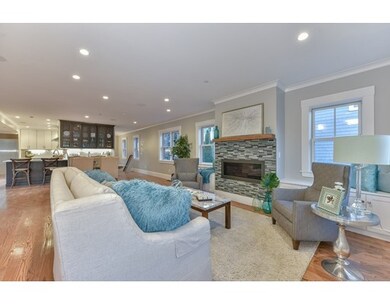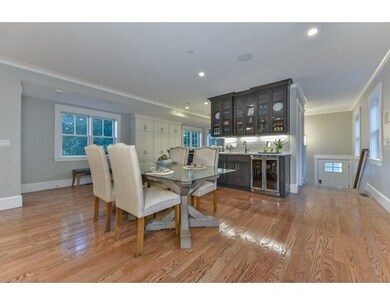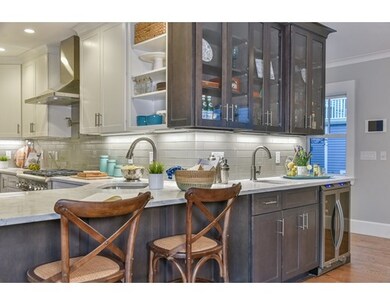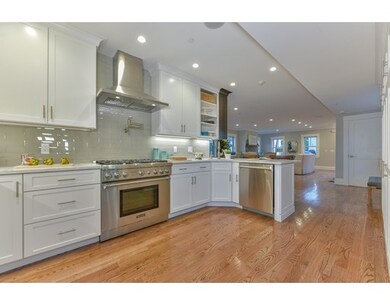
8 Clyde St Somerville, MA 02145
About This Home
As of November 2023THE BEST OF THE BEST IN CUSTOM LUXURY. Unsurpassed QUALITY abound in this SINGLE FAMILY CONDO. ONLY if you're looking for something TRULY SPECIAL! The proverbial KITCHEN TO DIE FOR...with extra pantry space, SEPARATE PREP SINK AND WINE BAR AREA...the ultimate in high end appliances with SUBZERO refrigerator and THERMADOR professional quality gas range. OVERSIZED STEAM SHOWERS WITH SITTING AREAS. Laundry with extra storage cabinets and drop down ironing board. Open floor plan gas log fireplace living room with crown moldings, reclaimed maple mantle w/ built in storage shelves and built in ceiling speakers. DRAMATIC Cathedral Ceiling Master Bedroom with leaded glass window accents and oversized master bath. Rarely seen NEW CEDAR CLOSET. Cathedral ceiling 'penthouse' den with huge BOSTON VIEW ROOF DECK. Designed for Exceptional Energy Efficiency. ATTACHED PULL IN GARAGE. The Davis Sq bike path is literally a few hundred feet away! Under half a mile to the future Green Line stop!
Townhouse Details
Home Type
Townhome
Est. Annual Taxes
$16,975
Year Built
1876
Lot Details
0
Listing Details
- Lot Description: Paved Drive
- Property Type: Single Family
- Single Family Type: Attached
- Style: Colonial
- Other Agent: 2.12
- Lead Paint: Unknown
- Year Built Description: Approximate, Renovated Since, Finished, Never Occupied
- Special Features: NewHome
- Property Sub Type: Townhouses
- Year Built: 1876
Interior Features
- Has Basement: Yes
- Fireplaces: 1
- Primary Bathroom: Yes
- Number of Rooms: 8
- Amenities: Public Transportation, Shopping, Park, Walk/Jog Trails, Medical Facility, Bike Path, Highway Access, House of Worship, Private School, Public School, T-Station, University, Other (See Remarks)
- Electric: Circuit Breakers, 200 Amps
- Energy: Insulated Windows, Prog. Thermostat
- Flooring: Tile, Marble, Hardwood
- Insulation: Full, Cellulose - Fiber, Spray Foam
- Interior Amenities: Cable Available, Sauna/Steam/Hot Tub, Wired for Surround Sound, Wetbar
- Bedroom 2: Second Floor
- Bedroom 3: Second Floor
- Bedroom 4: Third Floor
- Bathroom #1: First Floor
- Bathroom #2: Second Floor
- Bathroom #3: Second Floor
- Kitchen: First Floor
- Laundry Room: Second Floor
- Living Room: First Floor
- Master Bedroom: Second Floor
- Master Bedroom Description: Bathroom - Double Vanity/Sink, Ceiling - Cathedral, Closet/Cabinets - Custom Built, Flooring - Hardwood
- Dining Room: First Floor
- No Bedrooms: 4
- Full Bathrooms: 2
- Half Bathrooms: 1
- Oth1 Room Name: Mud Room
- Oth1 Dscrp: Closet, Flooring - Stone/Ceramic Tile
- Main Lo: B99271
- Main So: M59500
- Estimated Sq Ft: 2755.00
Exterior Features
- Construction: Frame
- Exterior Features: Porch, Deck, Patio
- Foundation: Poured Concrete
Garage/Parking
- Garage Spaces: 1
- Parking: Off-Street
- Parking Spaces: 1
Utilities
- Cooling Zones: 2
- Heat Zones: 2
- Hot Water: Natural Gas, Tankless
- Utility Connections: for Gas Range
- Sewer: City/Town Sewer
- Water: City/Town Water
Lot Info
- Zoning: Rsdntl
- Acre: 0.23
- Lot Size: 9999.00
Multi Family
- Sq Ft Incl Bsmt: Yes
Ownership History
Purchase Details
Home Financials for this Owner
Home Financials are based on the most recent Mortgage that was taken out on this home.Purchase Details
Purchase Details
Purchase Details
Similar Homes in the area
Home Values in the Area
Average Home Value in this Area
Purchase History
| Date | Type | Sale Price | Title Company |
|---|---|---|---|
| Condominium Deed | $1,570,000 | None Available | |
| Quit Claim Deed | -- | -- | |
| Quit Claim Deed | -- | -- | |
| Deed | $22,000 | -- |
Mortgage History
| Date | Status | Loan Amount | Loan Type |
|---|---|---|---|
| Open | $1,099,000 | Purchase Money Mortgage | |
| Previous Owner | $1,084,000 | Purchase Money Mortgage | |
| Previous Owner | $2,185,000 | Purchase Money Mortgage | |
| Previous Owner | $1,667,250 | Purchase Money Mortgage |
Property History
| Date | Event | Price | Change | Sq Ft Price |
|---|---|---|---|---|
| 11/17/2023 11/17/23 | Sold | $1,570,000 | -4.0% | $570 / Sq Ft |
| 10/27/2023 10/27/23 | Pending | -- | -- | -- |
| 09/29/2023 09/29/23 | Price Changed | $1,635,000 | -2.4% | $593 / Sq Ft |
| 07/26/2023 07/26/23 | For Sale | $1,675,000 | +23.6% | $608 / Sq Ft |
| 10/12/2017 10/12/17 | Sold | $1,355,000 | -3.2% | $492 / Sq Ft |
| 08/15/2017 08/15/17 | Pending | -- | -- | -- |
| 07/18/2017 07/18/17 | For Sale | $1,399,900 | +85.4% | $508 / Sq Ft |
| 09/23/2014 09/23/14 | Sold | $755,000 | -23.4% | $331 / Sq Ft |
| 08/24/2014 08/24/14 | Pending | -- | -- | -- |
| 02/18/2014 02/18/14 | For Sale | $985,000 | -- | $432 / Sq Ft |
Tax History Compared to Growth
Tax History
| Year | Tax Paid | Tax Assessment Tax Assessment Total Assessment is a certain percentage of the fair market value that is determined by local assessors to be the total taxable value of land and additions on the property. | Land | Improvement |
|---|---|---|---|---|
| 2025 | $16,975 | $1,555,900 | $0 | $1,555,900 |
| 2024 | $15,945 | $1,515,700 | $0 | $1,515,700 |
| 2023 | $19,196 | $1,505,400 | $0 | $1,505,400 |
| 2022 | $15,052 | $1,478,600 | $0 | $1,478,600 |
| 2021 | $14,766 | $1,449,100 | $0 | $1,449,100 |
| 2020 | $14,324 | $1,419,600 | $0 | $1,419,600 |
| 2019 | $14,641 | $1,360,700 | $0 | $1,360,700 |
| 2018 | $20,997 | $1,856,500 | $490,300 | $1,366,200 |
| 2017 | $7,762 | $665,100 | $462,500 | $202,600 |
| 2016 | $8,489 | $677,500 | $423,000 | $254,500 |
| 2015 | $8,141 | $645,600 | $420,600 | $225,000 |
Agents Affiliated with this Home
-
C
Seller's Agent in 2023
Coleman Group
William Raveis R.E. & Home Services
(617) 642-0205
5 in this area
291 Total Sales
-
L
Seller Co-Listing Agent in 2023
Liesl Finn
William Raveis R.E. & Home Services
(978) 697-7487
3 in this area
14 Total Sales
-

Buyer's Agent in 2023
Frank Celeste
Gibson Sothebys International Realty
(617) 872-3227
5 in this area
489 Total Sales
-

Seller's Agent in 2017
Steve Bremis
Steve Bremis Realty Group
(617) 828-1070
12 in this area
206 Total Sales
-
M
Seller's Agent in 2014
Maria Bairos
Prime Choice Real Estate
(978) 985-0622
2 Total Sales
Map
Source: MLS Property Information Network (MLS PIN)
MLS Number: 72199923
APN: SOME-000033-H000000-000022
- 9 Clyde St Unit 9
- 39 Murdock St Unit 2
- 27 Alpine St
- 32 Murdock St Unit 2
- 23 Highland Rd
- 36 Highland Rd
- 31 Rogers Ave
- 95 Pearson Ave Unit 1
- 156 Hudson St Unit 156R
- 39 Rogers Ave
- 263 Highland Ave Unit 1
- 9 Fennell St
- 32 Richardson St
- 98 Hancock St Unit 2
- 3 Fairlee St
- 310 Lowell St
- 301 Lowell St Unit 31
- 19 Conwell St Unit 1
- 16 Trull St Unit A
- 16 Trull St Unit 202
