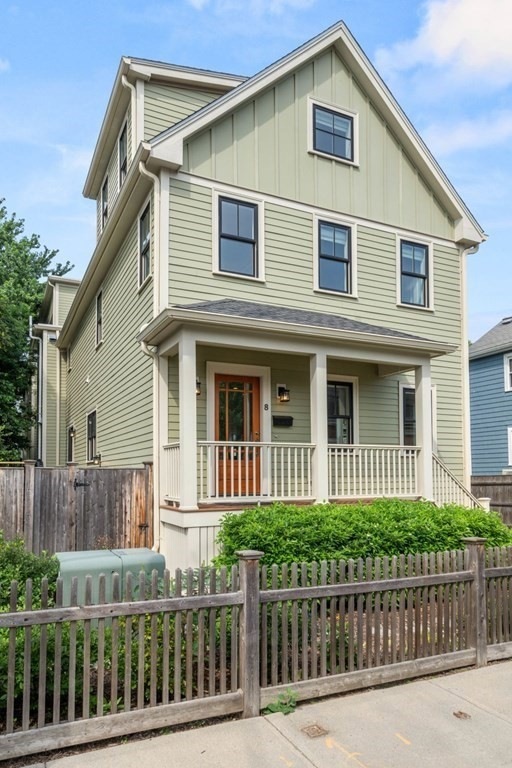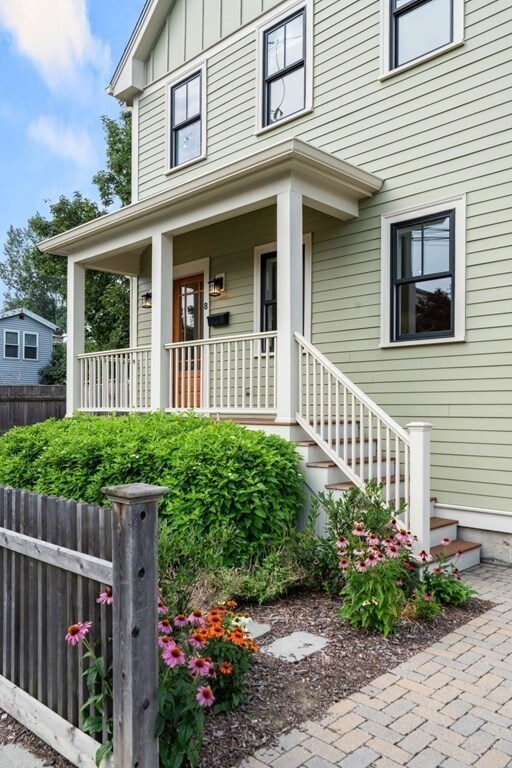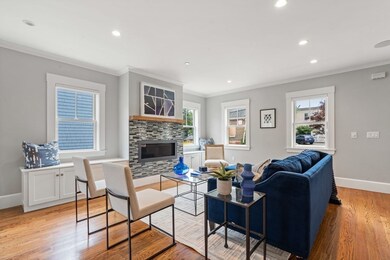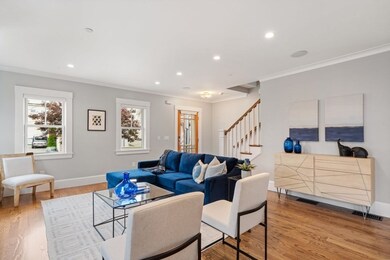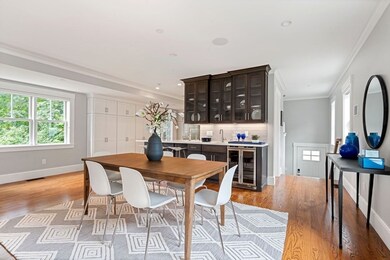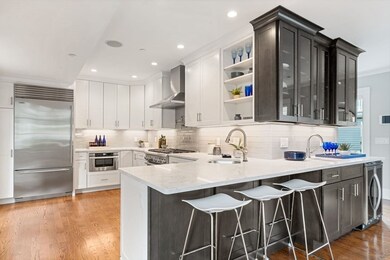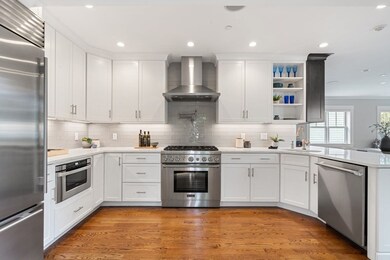
8 Clyde St Somerville, MA 02145
Highlights
- Medical Services
- Colonial Architecture
- Property is near public transit
- Somerville High School Rated A-
- Deck
- 4-minute walk to W Dog Park
About This Home
As of November 2023Fully gut-renovated, every inch of this 3+ BR townhome was thoughtfully designed to feel like a single-family home and is in impeccable condition. Here, you can enjoy the best of all worlds: no neighbors above or below, almost no shared wall space, ample natural light, space to garden, garage parking, and virtually maintenance-free living with a low HOA fee. The open floor plan on the main level features a spacious living/dining area with a gas fireplace flanked by window seats, a magazine-worthy kitchen with outdoor access, a powder room, and your very own garage! Upstairs find a primary suite with a dramatic vaulted ceiling, two more generously sized bedrooms, a cedar closet, laundry and an immaculate hall bath. The cherry on top is the peaceful office space (or 4th BR) leading to a stunning private roof deck. All of this plus a finished lower level, exclusive patio, add'l outdoor parking, Hunter Douglas blinds, central A/C and Green/Red Line access make this a rare find!
Last Agent to Sell the Property
William Raveis R.E. & Home Services Listed on: 07/26/2023

Home Details
Home Type
- Single Family
Est. Annual Taxes
- $15,566
Year Built
- Built in 1876
Lot Details
- Garden
- Property is zoned RB
HOA Fees
- $286 Monthly HOA Fees
Parking
- 1 Car Attached Garage
- Shared Driveway
- Open Parking
- Off-Street Parking
Home Design
- Colonial Architecture
- Frame Construction
- Spray Foam Insulation
- Shingle Roof
- Concrete Perimeter Foundation
Interior Spaces
- 2,755 Sq Ft Home
- 1 Fireplace
- Insulated Windows
- Insulated Doors
- Basement Fills Entire Space Under The House
- Home Security System
Kitchen
- Range
- Microwave
- Dishwasher
- Disposal
Flooring
- Wood
- Carpet
- Tile
Bedrooms and Bathrooms
- 4 Bedrooms
Laundry
- Dryer
- Washer
Eco-Friendly Details
- Energy-Efficient Thermostat
Outdoor Features
- Deck
- Patio
- Porch
Location
- Property is near public transit
- Property is near schools
Utilities
- Forced Air Heating and Cooling System
- 2 Cooling Zones
- 2 Heating Zones
- 200+ Amp Service
- Natural Gas Connected
Listing and Financial Details
- Assessor Parcel Number 752114
Community Details
Amenities
- Medical Services
- Shops
- Coin Laundry
Recreation
- Park
- Bike Trail
Ownership History
Purchase Details
Home Financials for this Owner
Home Financials are based on the most recent Mortgage that was taken out on this home.Purchase Details
Purchase Details
Purchase Details
Similar Homes in the area
Home Values in the Area
Average Home Value in this Area
Purchase History
| Date | Type | Sale Price | Title Company |
|---|---|---|---|
| Condominium Deed | $1,570,000 | None Available | |
| Quit Claim Deed | -- | -- | |
| Quit Claim Deed | -- | -- | |
| Deed | $22,000 | -- |
Mortgage History
| Date | Status | Loan Amount | Loan Type |
|---|---|---|---|
| Open | $1,099,000 | Purchase Money Mortgage | |
| Previous Owner | $1,084,000 | Purchase Money Mortgage | |
| Previous Owner | $2,185,000 | Purchase Money Mortgage | |
| Previous Owner | $1,667,250 | Purchase Money Mortgage |
Property History
| Date | Event | Price | Change | Sq Ft Price |
|---|---|---|---|---|
| 11/17/2023 11/17/23 | Sold | $1,570,000 | -4.0% | $570 / Sq Ft |
| 10/27/2023 10/27/23 | Pending | -- | -- | -- |
| 09/29/2023 09/29/23 | Price Changed | $1,635,000 | -2.4% | $593 / Sq Ft |
| 07/26/2023 07/26/23 | For Sale | $1,675,000 | +23.6% | $608 / Sq Ft |
| 10/12/2017 10/12/17 | Sold | $1,355,000 | -3.2% | $492 / Sq Ft |
| 08/15/2017 08/15/17 | Pending | -- | -- | -- |
| 07/18/2017 07/18/17 | For Sale | $1,399,900 | +85.4% | $508 / Sq Ft |
| 09/23/2014 09/23/14 | Sold | $755,000 | -23.4% | $331 / Sq Ft |
| 08/24/2014 08/24/14 | Pending | -- | -- | -- |
| 02/18/2014 02/18/14 | For Sale | $985,000 | -- | $432 / Sq Ft |
Tax History Compared to Growth
Tax History
| Year | Tax Paid | Tax Assessment Tax Assessment Total Assessment is a certain percentage of the fair market value that is determined by local assessors to be the total taxable value of land and additions on the property. | Land | Improvement |
|---|---|---|---|---|
| 2025 | $16,975 | $1,555,900 | $0 | $1,555,900 |
| 2024 | $15,945 | $1,515,700 | $0 | $1,515,700 |
| 2023 | $19,196 | $1,505,400 | $0 | $1,505,400 |
| 2022 | $15,052 | $1,478,600 | $0 | $1,478,600 |
| 2021 | $14,766 | $1,449,100 | $0 | $1,449,100 |
| 2020 | $14,324 | $1,419,600 | $0 | $1,419,600 |
| 2019 | $14,641 | $1,360,700 | $0 | $1,360,700 |
| 2018 | $20,997 | $1,856,500 | $490,300 | $1,366,200 |
| 2017 | $7,762 | $665,100 | $462,500 | $202,600 |
| 2016 | $8,489 | $677,500 | $423,000 | $254,500 |
| 2015 | $8,141 | $645,600 | $420,600 | $225,000 |
Agents Affiliated with this Home
-
Coleman Group
C
Seller's Agent in 2023
Coleman Group
William Raveis R.E. & Home Services
(617) 642-0205
280 Total Sales
-
Liesl Finn
L
Seller Co-Listing Agent in 2023
Liesl Finn
William Raveis R.E. & Home Services
(978) 697-7487
14 Total Sales
-
Frank Celeste

Buyer's Agent in 2023
Frank Celeste
Gibson Sothebys International Realty
(617) 872-3227
484 Total Sales
-
Steve Bremis

Seller's Agent in 2017
Steve Bremis
Steve Bremis Realty Group
(617) 828-1070
207 Total Sales
-
Maria Bairos
M
Seller's Agent in 2014
Maria Bairos
Prime Choice Real Estate
(978) 985-0622
2 Total Sales
Map
Source: MLS Property Information Network (MLS PIN)
MLS Number: 73140994
APN: SOME-000033-H000000-000022
- 39 Murdock St Unit 2
- 32 Murdock St Unit 2
- 27 Alpine St
- 23 Highland Rd
- 32 Richardson St
- 36 Highland Rd
- 31 Rogers Ave
- 39 Rogers Ave
- 156 Hudson St Unit 156R
- 34 Fiske Ave Unit C
- 301 Lowell St Unit 31
- 595 Broadway Unit 302
- 595 Broadway Unit 201
- 595 Broadway Unit 101
- 16 Trull St Unit A
- 16 Trull St Unit 202
- 263 Highland Ave Unit 1
- 56 William St
- 98 Hancock St Unit 2
- 3 Fairlee St
