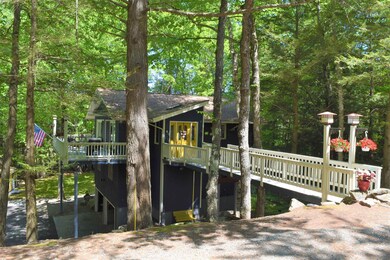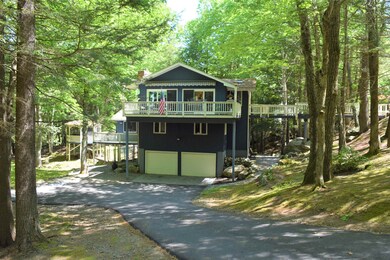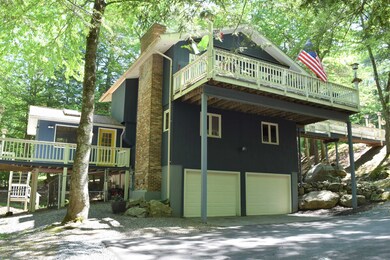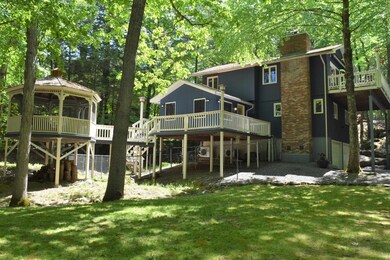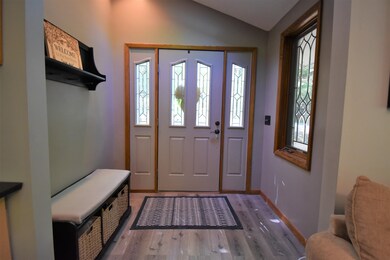
8 Colman Path Merrimack, NH 03054
Highlights
- 2.1 Acre Lot
- Deck
- Hilly Lot
- Countryside Views
- Contemporary Architecture
- Wooded Lot
About This Home
As of August 2023Offer deadline 7/4 at 8pm! We don't usually get 2nd chances... but this is yours! Back on the market due to buyer financing. Welcome to the tree house! Words like cookie cutter, ordinary, boring... will not come to mind when you visit this one-of-a-kind, contemporary home. Upon arrival, you and your guests will be greeted by a welcoming bridge leading to the front door, and will find yourself feeling at peace as you admire the picturesque setting, surrounded by trees and wilderness. Have a seat on one of the decks or in the screened gazebo, and enjoy the outdoors rain or shine. When you walk inside, you'll find an open concept main floor with front to back living room with cathedral ceiling and fireplace, dining room with breakfast bar, kitchen and full bathroom. Downstairs you'll find an additional living room/office area, 2 bedrooms, 2nd full bath, separate laundry room, and what current owners have been using as a 3rd and primary bedroom (tax card shows 2 bedrooms). Down another floor you'll find a large 2 car garage and additional space for storage. Take a short walk up the street to the Grater Woods Trail or enjoy the beach at Baboosic Lake, all within minutes! Chances like this don't come along often, so schedule your showing today! Quick close possible!
Last Agent to Sell the Property
Realty One Group Next Level Brokerage Phone: 603-305-9152 Listed on: 05/30/2023

Home Details
Home Type
- Single Family
Est. Annual Taxes
- $6,734
Year Built
- Built in 1978
Lot Details
- 2.1 Acre Lot
- Near Conservation Area
- Property has an invisible fence for dogs
- Lot Sloped Up
- Hilly Lot
- Wooded Lot
Parking
- 2 Car Garage
- Driveway
Home Design
- Contemporary Architecture
- Concrete Foundation
- Wood Frame Construction
- Shingle Roof
- Wood Siding
Interior Spaces
- 2-Story Property
- Cathedral Ceiling
- Ceiling Fan
- Skylights
- Wood Burning Fireplace
- Countryside Views
- Fire and Smoke Detector
Kitchen
- Electric Range
- Microwave
- Dishwasher
Flooring
- Wood
- Carpet
- Tile
Bedrooms and Bathrooms
- 3 Bedrooms
- 2 Full Bathrooms
Laundry
- Dryer
- Washer
Basement
- Walk-Out Basement
- Interior Basement Entry
Outdoor Features
- Deck
- Gazebo
- Shed
Utilities
- Air Conditioning
- Mini Split Air Conditioners
- Cooling System Mounted In Outer Wall Opening
- Baseboard Heating
- Hot Water Heating System
- Heating System Uses Oil
- Private Water Source
- Septic Tank
- Private Sewer
- High Speed Internet
- Phone Available
- Cable TV Available
Listing and Financial Details
- Tax Lot L:000029
Ownership History
Purchase Details
Home Financials for this Owner
Home Financials are based on the most recent Mortgage that was taken out on this home.Purchase Details
Home Financials for this Owner
Home Financials are based on the most recent Mortgage that was taken out on this home.Purchase Details
Home Financials for this Owner
Home Financials are based on the most recent Mortgage that was taken out on this home.Purchase Details
Home Financials for this Owner
Home Financials are based on the most recent Mortgage that was taken out on this home.Similar Homes in the area
Home Values in the Area
Average Home Value in this Area
Purchase History
| Date | Type | Sale Price | Title Company |
|---|---|---|---|
| Warranty Deed | $480,000 | None Available | |
| Warranty Deed | $480,000 | None Available | |
| Warranty Deed | $260,333 | -- | |
| Warranty Deed | $260,333 | -- | |
| Warranty Deed | $260,333 | -- | |
| Warranty Deed | $260,333 | -- | |
| Warranty Deed | $230,000 | -- | |
| Warranty Deed | $230,000 | -- | |
| Deed | $345,000 | -- | |
| Deed | $345,000 | -- |
Mortgage History
| Date | Status | Loan Amount | Loan Type |
|---|---|---|---|
| Open | $375,000 | FHA | |
| Closed | $375,000 | FHA | |
| Previous Owner | $247,000 | Stand Alone Refi Refinance Of Original Loan | |
| Previous Owner | $247,000 | Stand Alone Refi Refinance Of Original Loan | |
| Previous Owner | $247,285 | New Conventional | |
| Previous Owner | $276,000 | Purchase Money Mortgage | |
| Closed | $0 | No Value Available |
Property History
| Date | Event | Price | Change | Sq Ft Price |
|---|---|---|---|---|
| 08/09/2023 08/09/23 | Sold | $480,000 | +9.1% | $256 / Sq Ft |
| 07/05/2023 07/05/23 | Pending | -- | -- | -- |
| 07/01/2023 07/01/23 | For Sale | $439,900 | 0.0% | $235 / Sq Ft |
| 06/05/2023 06/05/23 | Pending | -- | -- | -- |
| 05/30/2023 05/30/23 | For Sale | $439,900 | +69.0% | $235 / Sq Ft |
| 06/08/2018 06/08/18 | Sold | $260,300 | +4.1% | $139 / Sq Ft |
| 04/25/2018 04/25/18 | Pending | -- | -- | -- |
| 04/20/2018 04/20/18 | For Sale | $250,000 | +8.7% | $133 / Sq Ft |
| 12/13/2013 12/13/13 | Sold | $230,000 | -1.1% | $123 / Sq Ft |
| 10/22/2013 10/22/13 | Pending | -- | -- | -- |
| 10/09/2013 10/09/13 | For Sale | $232,500 | -- | $124 / Sq Ft |
Tax History Compared to Growth
Tax History
| Year | Tax Paid | Tax Assessment Tax Assessment Total Assessment is a certain percentage of the fair market value that is determined by local assessors to be the total taxable value of land and additions on the property. | Land | Improvement |
|---|---|---|---|---|
| 2024 | $8,187 | $395,700 | $203,000 | $192,700 |
| 2023 | $7,696 | $395,700 | $203,000 | $192,700 |
| 2022 | $6,816 | $392,200 | $203,000 | $189,200 |
| 2021 | $6,734 | $392,200 | $203,000 | $189,200 |
| 2020 | $6,982 | $290,200 | $143,600 | $146,600 |
| 2019 | $7,003 | $290,200 | $143,600 | $146,600 |
| 2018 | $7,000 | $290,200 | $143,600 | $146,600 |
| 2017 | $6,782 | $290,200 | $143,600 | $146,600 |
| 2016 | $6,614 | $290,200 | $143,600 | $146,600 |
| 2015 | $6,563 | $265,500 | $126,600 | $138,900 |
| 2014 | $6,396 | $265,500 | $126,600 | $138,900 |
| 2013 | $6,243 | $261,100 | $126,600 | $134,500 |
Agents Affiliated with this Home
-
Joseph Gindi

Seller's Agent in 2023
Joseph Gindi
Realty One Group Next Level
(603) 305-9152
5 in this area
69 Total Sales
-
Filomena Gordon

Buyer's Agent in 2023
Filomena Gordon
Coldwell Banker Realty Bedford NH
(603) 471-0777
8 in this area
100 Total Sales
-
Kevin Cooper

Seller's Agent in 2018
Kevin Cooper
East Key Realty
(603) 657-6787
2 in this area
83 Total Sales
-
Missy Adams

Buyer's Agent in 2018
Missy Adams
Keller Williams Gateway Realty
(603) 320-6368
11 in this area
228 Total Sales
-
Amanda Helmig

Seller's Agent in 2013
Amanda Helmig
EXP Realty
(800) 450-7784
11 in this area
79 Total Sales
Map
Source: PrimeMLS
MLS Number: 4954775
APN: MRMK-000005A-000029
- 15 Milford St
- 4 Milford St
- 2 Parker Farm Ln
- 5 Pebble Ct
- 40 Captain Bannon Cir
- 5 Dwyer St
- 3 Victoria Ridge
- 3 Profile Dr
- 18 Dream Lake Dr
- 16 Dream Lake Dr
- 8 Jessica Dr
- 2 County Rd
- 3 Beechtree Way
- 14 Briarwood Ln
- 1A Debbie Ln
- 8 Davidson Ave
- 150 County Rd Unit 4-142-8
- 148 County Rd
- 16 Storybrook Ln
- 6 Winterberry Dr

