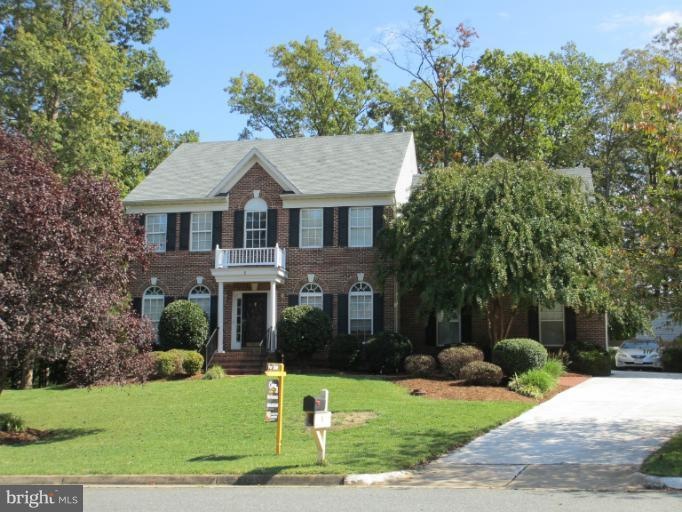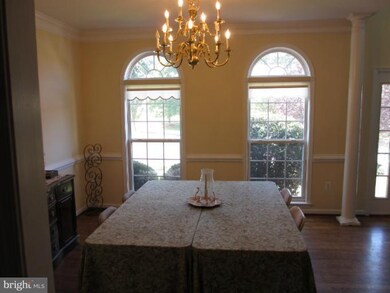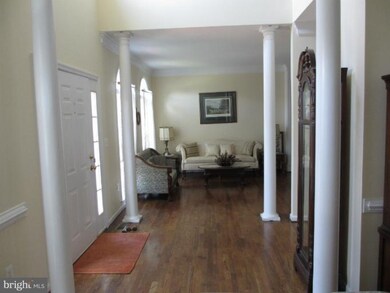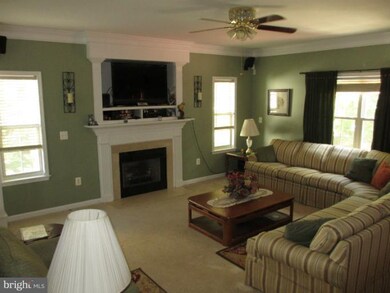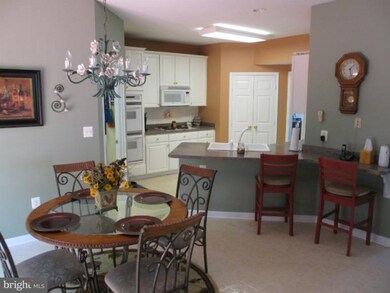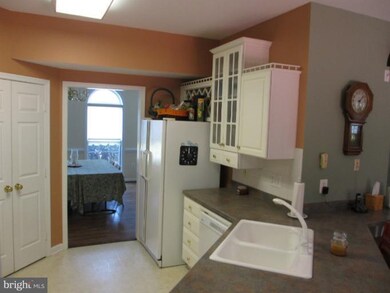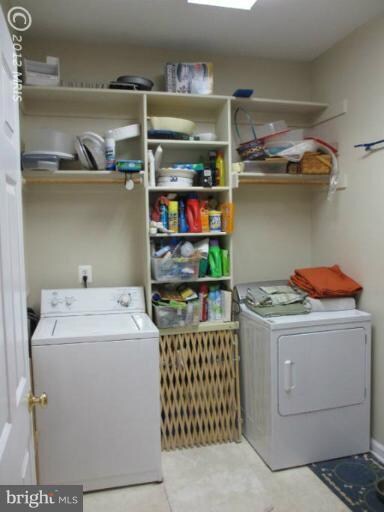
8 Colonel Colin Ct Stafford, VA 22554
Embrey Mill NeighborhoodHighlights
- View of Trees or Woods
- Colonial Architecture
- Private Lot
- Open Floorplan
- Deck
- Partially Wooded Lot
About This Home
As of August 2022Cul-de-Sac.. Almost 1/2 Acre.. 2 Story Foyer.. Ridgweood Homes Custom Home Bldr built this one for himself & his family.. Upgrades include Heated/Cooled Sideload Garage w/cabinets, sink, shelves & work area.. Tiled Baths, Built in Bookcases.. Large deck overlooks fenced yard w/playset & shed.. Backs to trees, then Hampton Oaks Elementary.. walk to pool, sidewalks...Brick... 3 finished Levels
Last Agent to Sell the Property
Susan Reid
CENTURY 21 NEW MILLENNIUM Listed on: 09/29/2012
Home Details
Home Type
- Single Family
Est. Annual Taxes
- $4,080
Year Built
- Built in 1997 | Remodeled in 2008
Lot Details
- 0.44 Acre Lot
- Cul-De-Sac
- Back Yard Fenced
- Landscaped
- Extensive Hardscape
- No Through Street
- Private Lot
- Premium Lot
- Sprinkler System
- The property's topography is level
- Partially Wooded Lot
- Backs to Trees or Woods
- Property is in very good condition
- Property is zoned R1
HOA Fees
- $55 Monthly HOA Fees
Parking
- 2 Car Attached Garage
- Side Facing Garage
- Garage Door Opener
- Driveway
Property Views
- Woods
- Garden
Home Design
- Colonial Architecture
- Vinyl Siding
- Brick Front
Interior Spaces
- Property has 3 Levels
- Open Floorplan
- Built-In Features
- Chair Railings
- Crown Molding
- Ceiling height of 9 feet or more
- Ceiling Fan
- 2 Fireplaces
- Screen For Fireplace
- Fireplace Mantel
- Window Treatments
- Entrance Foyer
- Family Room Off Kitchen
- Living Room
- Dining Room
- Den
- Game Room
- Wood Flooring
- Alarm System
- Attic
Kitchen
- Breakfast Room
- Eat-In Kitchen
- <<doubleOvenToken>>
- Stove
- Cooktop<<rangeHoodToken>>
- <<microwave>>
- Ice Maker
- Dishwasher
- Disposal
Bedrooms and Bathrooms
- 6 Bedrooms
- En-Suite Primary Bedroom
- En-Suite Bathroom
- 3.5 Bathrooms
Laundry
- Laundry Room
- Washer and Dryer Hookup
Finished Basement
- Heated Basement
- Walk-Out Basement
- Basement Fills Entire Space Under The House
- Rear Basement Entry
- Sump Pump
- Natural lighting in basement
Outdoor Features
- Deck
- Shed
Utilities
- Forced Air Zoned Heating and Cooling System
- Heat Pump System
- Vented Exhaust Fan
- Underground Utilities
- Natural Gas Water Heater
- Cable TV Available
Listing and Financial Details
- Tax Lot 967
- Assessor Parcel Number 20-P- - -967
Community Details
Overview
- Built by RIDGEWOOD
- Hampton Oaks Subdivision, Ridgewood Custom Floorplan
Recreation
- Community Basketball Court
- Community Playground
- Community Pool
Ownership History
Purchase Details
Purchase Details
Home Financials for this Owner
Home Financials are based on the most recent Mortgage that was taken out on this home.Purchase Details
Home Financials for this Owner
Home Financials are based on the most recent Mortgage that was taken out on this home.Purchase Details
Home Financials for this Owner
Home Financials are based on the most recent Mortgage that was taken out on this home.Purchase Details
Home Financials for this Owner
Home Financials are based on the most recent Mortgage that was taken out on this home.Similar Homes in Stafford, VA
Home Values in the Area
Average Home Value in this Area
Purchase History
| Date | Type | Sale Price | Title Company |
|---|---|---|---|
| Quit Claim Deed | $30,000 | None Listed On Document | |
| Gift Deed | -- | Americas Title | |
| Warranty Deed | $650,000 | North American Title | |
| Warranty Deed | $412,500 | -- | |
| Warranty Deed | $377,000 | -- |
Mortgage History
| Date | Status | Loan Amount | Loan Type |
|---|---|---|---|
| Previous Owner | $620,800 | New Conventional | |
| Previous Owner | $325,000 | Stand Alone Refi Refinance Of Original Loan | |
| Previous Owner | $391,875 | VA | |
| Previous Owner | $339,300 | New Conventional |
Property History
| Date | Event | Price | Change | Sq Ft Price |
|---|---|---|---|---|
| 07/18/2025 07/18/25 | For Sale | $735,000 | 0.0% | $254 / Sq Ft |
| 09/13/2024 09/13/24 | Rented | $3,000 | -14.3% | -- |
| 09/12/2024 09/12/24 | Under Contract | -- | -- | -- |
| 08/12/2024 08/12/24 | For Rent | $3,500 | 0.0% | -- |
| 08/05/2022 08/05/22 | Sold | $650,000 | 0.0% | $161 / Sq Ft |
| 06/30/2022 06/30/22 | For Sale | $649,900 | +57.6% | $161 / Sq Ft |
| 11/30/2012 11/30/12 | Sold | $412,500 | 0.0% | $102 / Sq Ft |
| 10/05/2012 10/05/12 | Pending | -- | -- | -- |
| 09/29/2012 09/29/12 | For Sale | $412,500 | -- | $102 / Sq Ft |
Tax History Compared to Growth
Tax History
| Year | Tax Paid | Tax Assessment Tax Assessment Total Assessment is a certain percentage of the fair market value that is determined by local assessors to be the total taxable value of land and additions on the property. | Land | Improvement |
|---|---|---|---|---|
| 2024 | $5,207 | $574,300 | $155,000 | $419,300 |
| 2023 | $4,871 | $515,500 | $140,000 | $375,500 |
| 2022 | $4,382 | $515,500 | $140,000 | $375,500 |
| 2021 | $3,930 | $405,200 | $110,000 | $295,200 |
| 2020 | $3,930 | $405,200 | $110,000 | $295,200 |
| 2019 | $3,989 | $394,900 | $100,000 | $294,900 |
| 2018 | $3,910 | $394,900 | $100,000 | $294,900 |
| 2017 | $3,871 | $391,000 | $90,000 | $301,000 |
| 2016 | $3,871 | $391,000 | $90,000 | $301,000 |
| 2015 | -- | $383,100 | $90,000 | $293,100 |
| 2014 | -- | $383,100 | $90,000 | $293,100 |
Agents Affiliated with this Home
-
Maria Jaimes

Seller's Agent in 2025
Maria Jaimes
Millennium Realty Group Inc.
(571) 982-9120
43 Total Sales
-
Ajmal Faqiri

Buyer's Agent in 2024
Ajmal Faqiri
Realty ONE Group Capital
(571) 206-9337
5 in this area
184 Total Sales
-
Lauren Page

Seller's Agent in 2022
Lauren Page
Samson Properties
(804) 306-2007
2 in this area
101 Total Sales
-
Janneth Enriquez-Miranda

Buyer's Agent in 2022
Janneth Enriquez-Miranda
Four Seasons Realty LLC
(703) 929-9797
5 in this area
167 Total Sales
-
S
Seller's Agent in 2012
Susan Reid
Century 21 New Millennium
-
Geralyn Zayas

Buyer's Agent in 2012
Geralyn Zayas
Coldwell Banker Elite
(540) 287-3210
7 in this area
19 Total Sales
Map
Source: Bright MLS
MLS Number: 1004181360
APN: 20P-967
- 100 Northampton Blvd
- 267 Greenspring Dr
- 44 Bridgeport Cir
- 8 New Brunswick Ct
- 13 New Brunswick Ct
- 7 Devonshire Ln
- 136 Northampton Blvd
- 27 Cathedral Ln
- 205 Vine Place
- 14 Baron Ct
- 33 Westbrook Ln
- 6 Bankston Ct
- 158 Bugle Way
- 30 Hyssop Way Unit 101
- 30 Hyssop Way Unit 201
- 30 Hyssop Way Unit 203
- 149 Northampton Blvd
- 19 Artemisia Way Unit 101
- 5176 Valerian Loop Unit 2
- 150 Valerian Loop Unit 305
