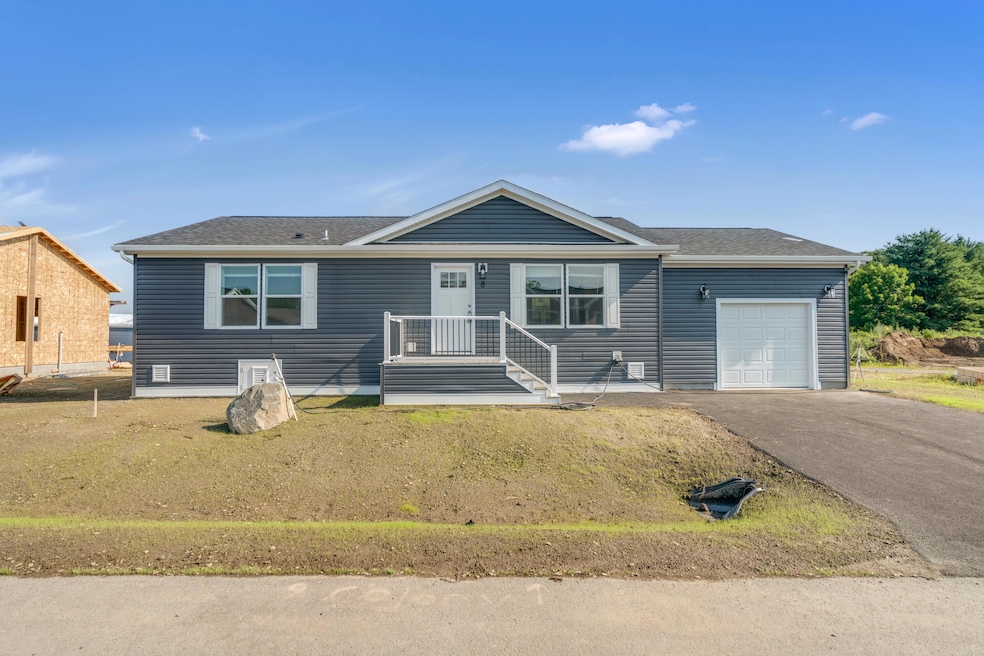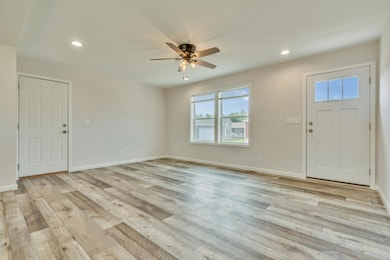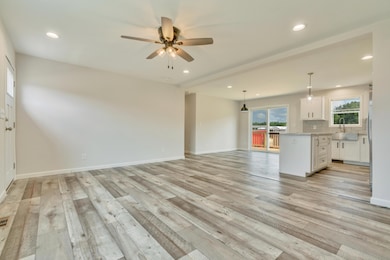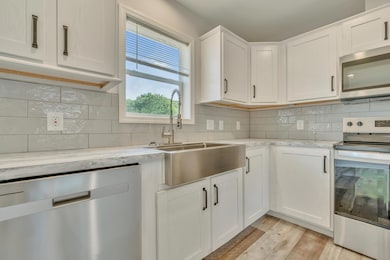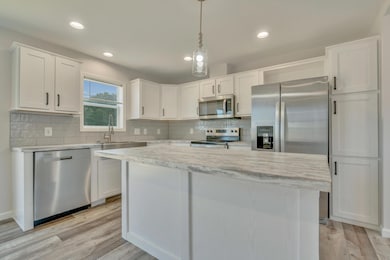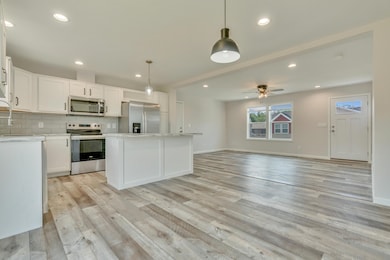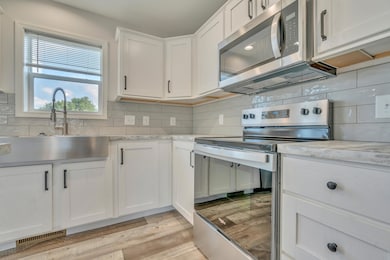8 Colony Way Kittery, ME 03904
Estimated payment $2,573/month
Highlights
- New Construction
- Deck
- 1 Car Direct Access Garage
- Horace Mitchell Primary School Rated A-
- Ranch Style House
- Living Room
About This Home
Welcome to Yankee Settlement!
Discover effortless, single-level living in this brand-new, beautifully crafted home, ideally situated in a serene 55+ community—just 15 minutes from the beach and moments from world-class shopping and dining. Step inside to an open-concept living area featuring a gorgeous kitchen with a large center island, farmhouse sink, and sleek finishes that make entertaining easy. Two spacious bedrooms provide ample room to relax and recharge. Additional highlights include luxury vinyl plank flooring throughout, an attached one-car garage, and the option to add central air conditioning for year-round comfort. Outside, enjoy your morning coffee or evening unwind on the oversized private deck. Don't miss this opportunity to enjoy low-maintenance living in a peaceful, well-located neighborhood!
Property Details
Home Type
- Mobile/Manufactured
Year Built
- Built in 2025 | New Construction
Lot Details
- Level Lot
- Land Lease
HOA Fees
- $695 Monthly HOA Fees
Parking
- 1 Car Direct Access Garage
- Automatic Garage Door Opener
- Driveway
Home Design
- Ranch Style House
- Slab Foundation
- Shingle Roof
- Vinyl Siding
Interior Spaces
- 1,067 Sq Ft Home
- Living Room
- Dining Room
- Vinyl Flooring
- Washer and Dryer Hookup
Kitchen
- Electric Range
- Microwave
- Dishwasher
Bedrooms and Bathrooms
- 2 Bedrooms
- 1 Full Bathroom
Outdoor Features
- Deck
Mobile Home
- Mobile Home Park
- Double Wide
Utilities
- No Cooling
- Forced Air Heating System
- Heating System Uses Propane
- Electric Water Heater
- Private Sewer
Community Details
- Yankee Settlement Subdivision
Listing and Financial Details
- Assessor Parcel Number KITT-000066-000000-000024-000040
Map
Home Values in the Area
Average Home Value in this Area
Property History
| Date | Event | Price | List to Sale | Price per Sq Ft |
|---|---|---|---|---|
| 07/22/2025 07/22/25 | For Sale | $299,900 | -- | $281 / Sq Ft |
Source: Maine Listings
MLS Number: 1631380
- 10 Colony Way
- 14 Colony Way
- 20 Colony Way
- 49 Huntington Way
- 24 Regency Cir Unit 3
- 58 Cutts Rd
- 75 Caincrest Rd
- 10 Lewis Rd
- 7 Blackberry Place
- 49 Betty Welch Rd
- 9 Jeffrey Dr
- 50 Lewis Rd
- 32 Regency Cir Unit 2
- 29 Carrie Lynn Ln
- 13 Washburn Farm Ln Unit 7
- 30 Salt Water Dr
- 18 Woodside Meadow Rd Unit 4
- 78 Norton Rd Unit 6
- 3 Long Cove Rd
- 122 Haley Rd
- 26-3 Regency Cir
- 436 U S Rte 1
- 4 Pheasant Ct
- 100 Shepards Cove Rd Unit B2
- 11 Dana Ave Unit Apartment 1
- 9 Jean St
- 17 Page St
- 298 York St Unit 10
- 41 Seacoast Terrace
- 38 Levesque Dr
- 148 Whipple Rd
- 65 Pepperrell Rd Unit Suite
- 3 Walker St
- 4 Stimson St
- 5 Pleasant St Unit A
- 324 Main St
- 34 Mendum Ave
- 17 Elm Ct
- 3 Walbach St
- 3 Walbach St
