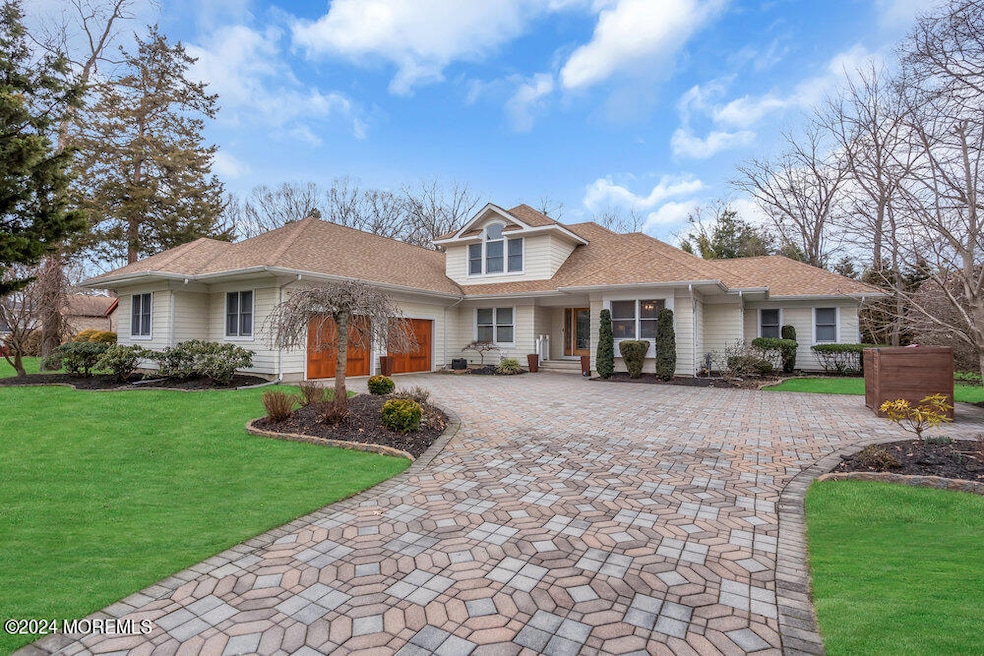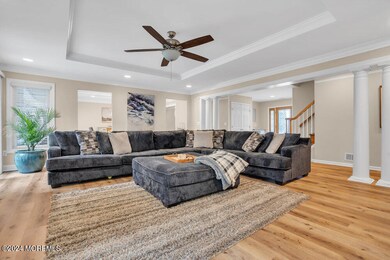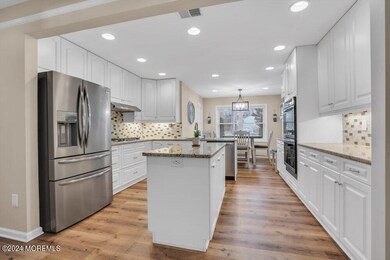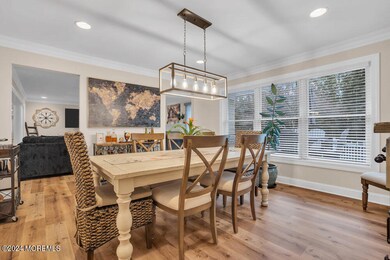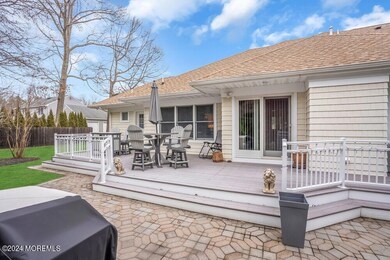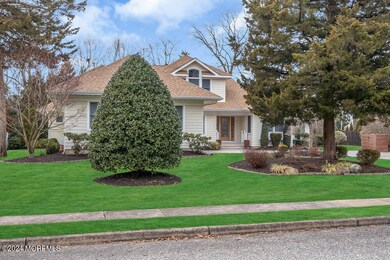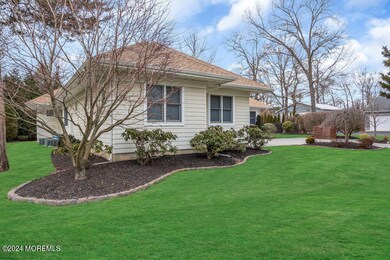
8 Colton Ct Bayville, NJ 08721
Highlights
- Custom Home
- Deck
- Granite Countertops
- 0.61 Acre Lot
- <<bathWithWhirlpoolToken>>
- No HOA
About This Home
As of March 2024Incredible opportunity to own this exquisite custom architect designed home nestled on a serene cul-de-sac. As you approach, marvel at the meticulously crafted landscaping and stunning paver driveway. Boasting an impressive size of nearly 3000 sq ft, this residence offers 3 bedrooms, 3 bathrooms & an office/bonus room. Recently revitalized with fresh paint, new lighting, new ceiling fans and brand new laminate flooring, the interior shines with modern elegance.The heart of the home, the eat-in kitchen, is a culinary dream. Complete with a center island, new appliances, new granite countertops, a striking backsplash, a convenient walk-in pantry, & under cabinet lighting, this kitchen is perfect for entertaining. Each bedroom is equipped with custom closets, providing optimal storage solutions. The bathrooms are adorned with new sinks, faucets & granite countertops exuding a touch of luxury.This home is outfitted with modern amenities, including a central vacuum system and an alarm system with cameras for added security. Storage is abundant, with two expansive walk-in attic closets, two generously sized stand-up shelved storage rooms, and a spacious two-car garage with new doors and openers. The property is fully sprinklered, with water provided by a private well.Step outside to the backyard oasis, complete with a Trex deck that overlooks a tranquil wooded area. The perfect retreat for relaxing or hosting gatherings.Don't miss this unparalleled opportunity, as this home will not last. Secure your dream home today!
Last Agent to Sell the Property
Bruce Glorsky
RE/MAX Revolution Listed on: 02/29/2024
Home Details
Home Type
- Single Family
Est. Annual Taxes
- $9,666
Year Built
- Built in 2004
Lot Details
- 0.61 Acre Lot
- Lot Dimensions are 125 x 214
- Cul-De-Sac
- Street terminates at a dead end
- Fenced
- Sprinkler System
Parking
- 2 Car Direct Access Garage
- Oversized Parking
- Garage Door Opener
- Driveway with Pavers
- Paver Block
- Off-Street Parking
Home Design
- Custom Home
- Asphalt Rolled Roof
- Vinyl Siding
Interior Spaces
- 2,926 Sq Ft Home
- 1-Story Property
- Central Vacuum
- Crown Molding
- Ceiling Fan
- Skylights
- Gas Fireplace
- Insulated Windows
- Blinds
- Window Screens
- Sliding Doors
- Insulated Doors
- Entrance Foyer
- Living Room
- Dining Room
- Home Office
- Crawl Space
- Walkup Attic
- Home Security System
Kitchen
- Breakfast Room
- Butlers Pantry
- Built-In Double Oven
- Gas Cooktop
- Portable Range
- <<microwave>>
- Dishwasher
- Kitchen Island
- Granite Countertops
- Compactor
- Disposal
Flooring
- Linoleum
- Laminate
Bedrooms and Bathrooms
- 3 Bedrooms
- Walk-In Closet
- 3 Full Bathrooms
- Primary bathroom on main floor
- Dual Vanity Sinks in Primary Bathroom
- <<bathWithWhirlpoolToken>>
- Primary Bathroom Bathtub Only
- Primary Bathroom includes a Walk-In Shower
Laundry
- Laundry Room
- Dryer
- Washer
- Laundry Tub
Eco-Friendly Details
- Energy-Efficient Appliances
Outdoor Features
- Deck
- Exterior Lighting
- Shed
- Storage Shed
Schools
- Bayville Elementary School
- Central Reg Middle School
- Central Regional High School
Utilities
- Forced Air Zoned Heating and Cooling System
- Heating System Uses Natural Gas
- Programmable Thermostat
- Natural Gas Water Heater
Community Details
- No Home Owners Association
Listing and Financial Details
- Exclusions: Lifts in garage, personal items
- Assessor Parcel Number 06-00858-0000-00027-10
Ownership History
Purchase Details
Home Financials for this Owner
Home Financials are based on the most recent Mortgage that was taken out on this home.Purchase Details
Home Financials for this Owner
Home Financials are based on the most recent Mortgage that was taken out on this home.Purchase Details
Similar Homes in the area
Home Values in the Area
Average Home Value in this Area
Purchase History
| Date | Type | Sale Price | Title Company |
|---|---|---|---|
| Bargain Sale Deed | $730,000 | Goldfinch Title | |
| Deed | $550,000 | Counsellors Title Agency Inc | |
| Deed | $53,000 | -- |
Mortgage History
| Date | Status | Loan Amount | Loan Type |
|---|---|---|---|
| Open | $484,000 | New Conventional |
Property History
| Date | Event | Price | Change | Sq Ft Price |
|---|---|---|---|---|
| 03/28/2024 03/28/24 | Sold | $730,000 | +8.2% | $249 / Sq Ft |
| 03/07/2024 03/07/24 | Pending | -- | -- | -- |
| 02/29/2024 02/29/24 | For Sale | $674,900 | +22.7% | $231 / Sq Ft |
| 09/30/2021 09/30/21 | Sold | $550,000 | -4.3% | $188 / Sq Ft |
| 08/09/2021 08/09/21 | Pending | -- | -- | -- |
| 07/31/2021 07/31/21 | For Sale | $575,000 | -- | $197 / Sq Ft |
Tax History Compared to Growth
Tax History
| Year | Tax Paid | Tax Assessment Tax Assessment Total Assessment is a certain percentage of the fair market value that is determined by local assessors to be the total taxable value of land and additions on the property. | Land | Improvement |
|---|---|---|---|---|
| 2024 | $9,848 | $424,500 | $150,000 | $274,500 |
| 2023 | $9,666 | $424,500 | $150,000 | $274,500 |
| 2022 | $9,666 | $424,500 | $150,000 | $274,500 |
| 2021 | $9,111 | $424,500 | $150,000 | $274,500 |
| 2020 | $9,462 | $424,500 | $150,000 | $274,500 |
| 2019 | $9,199 | $424,500 | $150,000 | $274,500 |
| 2018 | $9,169 | $424,500 | $150,000 | $274,500 |
| 2017 | $8,830 | $424,500 | $150,000 | $274,500 |
| 2016 | $8,783 | $424,500 | $150,000 | $274,500 |
| 2015 | $8,541 | $424,500 | $150,000 | $274,500 |
| 2014 | $8,299 | $424,500 | $150,000 | $274,500 |
Agents Affiliated with this Home
-
Rosalia Cracchiolo
R
Buyer's Agent in 2024
Rosalia Cracchiolo
Keller Williams Realty Ocean Living
(646) 637-5103
1 in this area
16 Total Sales
-
Mark Butwinski

Seller's Agent in 2021
Mark Butwinski
Coldwell Banker Flanagan Rlty
(732) 433-1122
8 in this area
34 Total Sales
-
Bruce Glorsky

Buyer's Agent in 2021
Bruce Glorsky
RE/MAX
(908) 814-3531
5 in this area
46 Total Sales
Map
Source: MOREMLS (Monmouth Ocean Regional REALTORS®)
MLS Number: 22405517
APN: 06-00858-0000-00027-10
- 49 Butler Ave
- 180 Sylvan Lake Blvd
- 597 Route 9
- 21 Buckley Ln
- 15 Harborage Ave
- 4 Goldenrod Ave
- 5 Melinda Ct
- 96 Bridle Path
- 6 Melinda Ct
- 143 Sylvan Lake Blvd
- 16 Melinda Ct
- 21 Dockage Rd
- 9 Frederick Dr
- 55 South Ave
- 10 Butternut Ln
- 68 Sloop Creek Rd
- 12 Bridle Path
- 4 Bridle Path
- 0 Amsterdam Ave Unit 22510268
- 148 Manhattan Ave
