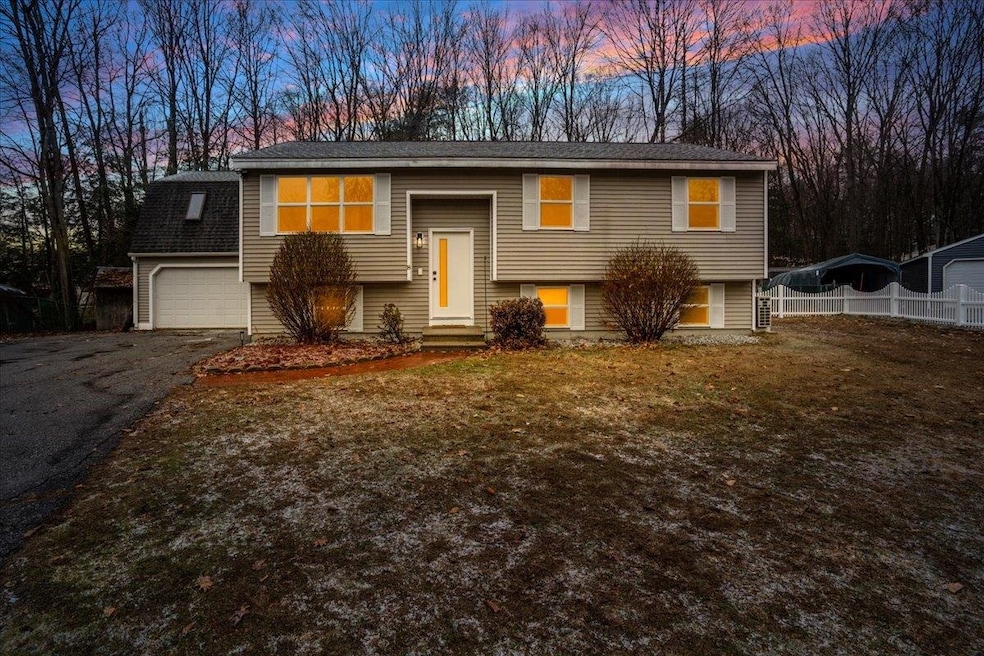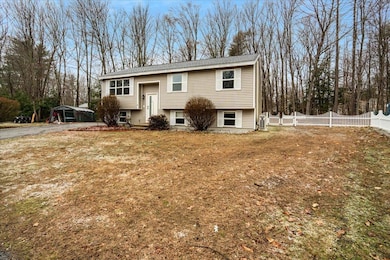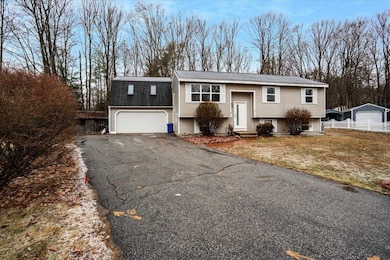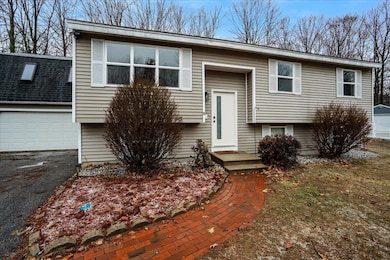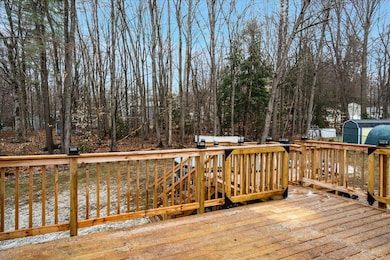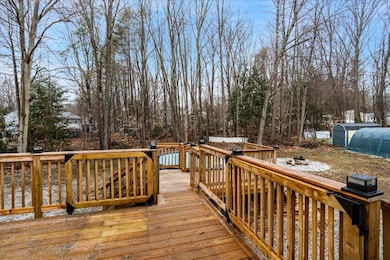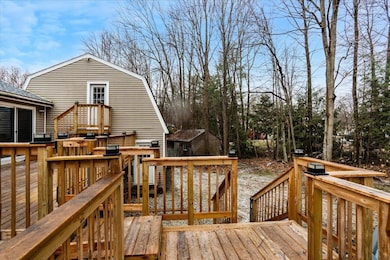
8 Columbine Place Concord, NH 03303
West Concord NeighborhoodHighlights
- Above Ground Pool
- Raised Ranch Architecture
- Bar
- Deck
- Double Oven
- Walk-In Closet
About This Home
As of June 2025BEAUTIFULLY REMODELED HOME IN A FABULOUS CONCORD LOCATION - YOUR BEST LIFE BEGINS HERE! Conveniently located in a desirable neighborhood offering easy highway access you'll love all the beautiful features in this thoughtfully designed home. The open kitchen, dining and living areas makes it the perfect place for socializing. The large window in front and sliding doors off the kitchen bring the outdoors in for you to enjoy all four seasons. Gather in the heart of the home in the stunning kitchen filled with crisp white cabinetry, and a suite of stainless steel appliances. Seat yoursef at the large island for lively conversations with the cook. On warm summer evenings spread out to the large deck overlooking the fenced in yard with a refreshing above ground pool. The ultimate DAD ZONE awaits over the garage, enjoy game-day with all your friends in this rustic haven complete with built in bar! Back inside you've got the possiibiity of 4 bedrooms including the Primary suite. With golfing, walking trails, schools, shopping, tennis and more close by it's an ideal location. COMPLETELY MOVE-IN READY WITH NOTHING LEFT FOR YOU TO DO BUT UNPACK! Concord School District - Beaver Meadow Elementary
Last Agent to Sell the Property
Keller Williams Realty Metro-Concord License #070372 Listed on: 04/01/2025

Home Details
Home Type
- Single Family
Est. Annual Taxes
- $9,448
Year Built
- Built in 1986
Lot Details
- 0.28 Acre Lot
- Property is Fully Fenced
- Level Lot
- Property is zoned RS
Parking
- 2 Car Garage
Home Design
- Raised Ranch Architecture
- Concrete Foundation
- Wood Frame Construction
- Shingle Roof
- Vinyl Siding
Interior Spaces
- Property has 2 Levels
- Bar
- Ceiling Fan
- Finished Basement
- Interior Basement Entry
Kitchen
- Double Oven
- Microwave
- Dishwasher
- Kitchen Island
Bedrooms and Bathrooms
- 4 Bedrooms
- En-Suite Bathroom
- Walk-In Closet
Outdoor Features
- Above Ground Pool
- Deck
- Shed
Schools
- Beaver Meadow Elementary Sch
- Rundlett Middle School
- Concord High School
Utilities
- Mini Split Air Conditioners
- Mini Split Heat Pump
- Baseboard Heating
- Internet Available
- Cable TV Available
Listing and Financial Details
- Tax Block 73
- Assessor Parcel Number 204Z
Ownership History
Purchase Details
Home Financials for this Owner
Home Financials are based on the most recent Mortgage that was taken out on this home.Purchase Details
Home Financials for this Owner
Home Financials are based on the most recent Mortgage that was taken out on this home.Purchase Details
Home Financials for this Owner
Home Financials are based on the most recent Mortgage that was taken out on this home.Purchase Details
Home Financials for this Owner
Home Financials are based on the most recent Mortgage that was taken out on this home.Purchase Details
Purchase Details
Purchase Details
Similar Homes in Concord, NH
Home Values in the Area
Average Home Value in this Area
Purchase History
| Date | Type | Sale Price | Title Company |
|---|---|---|---|
| Warranty Deed | $500,000 | -- | |
| Warranty Deed | $500,000 | -- | |
| Warranty Deed | $400,000 | None Available | |
| Warranty Deed | $400,000 | None Available | |
| Warranty Deed | $213,900 | -- | |
| Warranty Deed | $213,900 | -- | |
| Deed | $200,000 | -- | |
| Deed | $200,000 | -- | |
| Foreclosure Deed | $17,600 | -- | |
| Foreclosure Deed | $17,600 | -- | |
| Deed | $245,000 | -- | |
| Warranty Deed | $245,000 | -- | |
| Warranty Deed | $245,000 | -- | |
| Warranty Deed | $85,000 | -- | |
| Warranty Deed | $85,000 | -- |
Mortgage History
| Date | Status | Loan Amount | Loan Type |
|---|---|---|---|
| Open | $25,000 | New Conventional | |
| Previous Owner | $197,243 | Purchase Money Mortgage |
Property History
| Date | Event | Price | Change | Sq Ft Price |
|---|---|---|---|---|
| 06/27/2025 06/27/25 | Sold | $500,000 | 0.0% | $221 / Sq Ft |
| 04/22/2025 04/22/25 | Price Changed | $500,000 | -4.8% | $221 / Sq Ft |
| 04/22/2025 04/22/25 | For Sale | $525,000 | 0.0% | $233 / Sq Ft |
| 04/12/2025 04/12/25 | Off Market | $525,000 | -- | -- |
| 04/01/2025 04/01/25 | For Sale | $525,000 | +31.3% | $233 / Sq Ft |
| 09/16/2022 09/16/22 | Sold | $400,000 | 0.0% | $177 / Sq Ft |
| 08/27/2022 08/27/22 | Pending | -- | -- | -- |
| 08/27/2022 08/27/22 | Price Changed | $399,900 | -11.1% | $177 / Sq Ft |
| 08/23/2022 08/23/22 | For Sale | $449,900 | +110.3% | $199 / Sq Ft |
| 05/24/2013 05/24/13 | Sold | $213,900 | -2.7% | $160 / Sq Ft |
| 04/22/2013 04/22/13 | Pending | -- | -- | -- |
| 03/04/2013 03/04/13 | For Sale | $219,900 | -- | $164 / Sq Ft |
Tax History Compared to Growth
Tax History
| Year | Tax Paid | Tax Assessment Tax Assessment Total Assessment is a certain percentage of the fair market value that is determined by local assessors to be the total taxable value of land and additions on the property. | Land | Improvement |
|---|---|---|---|---|
| 2024 | $9,448 | $341,200 | $103,400 | $237,800 |
| 2023 | $8,813 | $328,100 | $103,400 | $224,700 |
| 2022 | $8,495 | $328,100 | $103,400 | $224,700 |
| 2021 | $7,993 | $318,200 | $103,300 | $214,900 |
| 2020 | $7,528 | $281,300 | $82,800 | $198,500 |
| 2019 | $6,801 | $244,800 | $77,600 | $167,200 |
| 2018 | $7,025 | $249,200 | $74,500 | $174,700 |
| 2017 | $6,588 | $233,300 | $70,700 | $162,600 |
| 2016 | $6,121 | $221,200 | $70,700 | $150,500 |
| 2015 | $5,785 | $211,600 | $68,500 | $143,100 |
| 2014 | $5,673 | $211,600 | $68,500 | $143,100 |
| 2013 | $5,413 | $211,600 | $68,500 | $143,100 |
| 2012 | $5,203 | $213,500 | $68,500 | $145,000 |
Agents Affiliated with this Home
-

Seller's Agent in 2025
Kris LaBrake
Keller Williams Realty Metro-Concord
(603) 715-6866
18 in this area
183 Total Sales
-

Buyer's Agent in 2025
Jennifer Dickinson
LAER Realty Partners/Goffstown
(603) 731-8635
1 in this area
8 Total Sales
-

Seller's Agent in 2022
April Dunn
April Dunn & Associates LLC
(603) 344-9605
30 in this area
290 Total Sales
Map
Source: PrimeMLS
MLS Number: 5034405
APN: CNCD-000204Z-000000-000073
- 1 Jasmine Place
- 15 Wildflower Dr
- 120 Fisherville Rd Unit 29
- 120 Fisherville Rd Unit 8
- 120 Fisherville Rd Unit 94
- 120 Fisherville Rd Unit 103
- 120 Fisherville Rd Unit 176
- 4 Tanager Cir Unit 4
- 4 Tanager Cir Unit 3
- 4 Tanager Cir Unit 2
- 4 Tanager Cir Unit 1
- 2 Tanager Cir Unit 3
- 2 Tanager Cir Unit 4
- 2 Tanager Cir Unit 1
- 156 Abbott Rd
- 64 Metalak Dr
- Lots 6-11 Sewalls Falls & Abbott Rd
- 38 Metalak Dr
- 129 Fisherville Rd Unit 47
- 0 Sewalls Falls Rd
