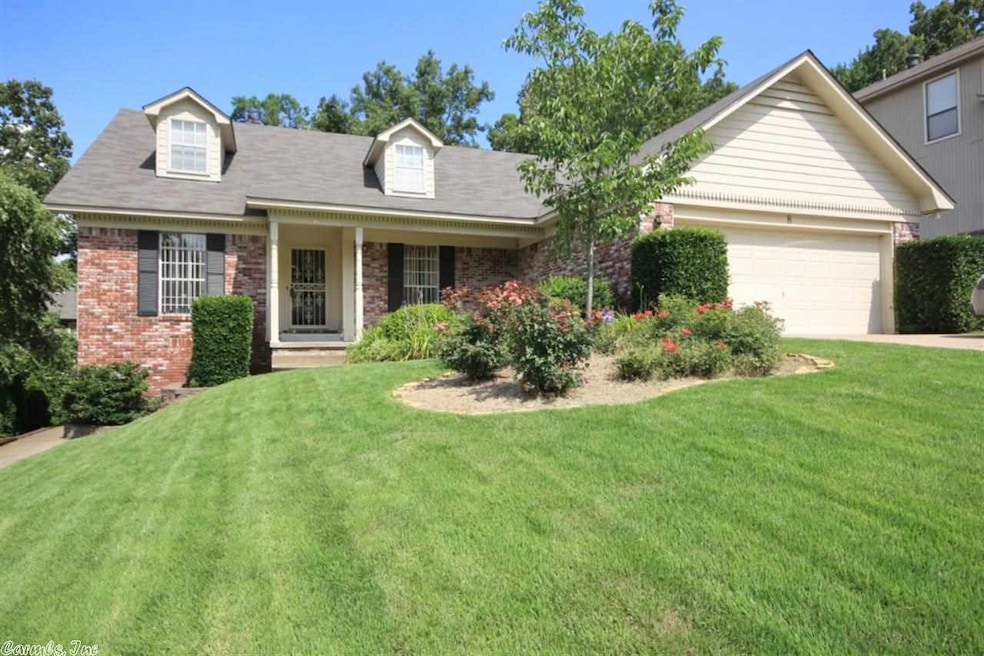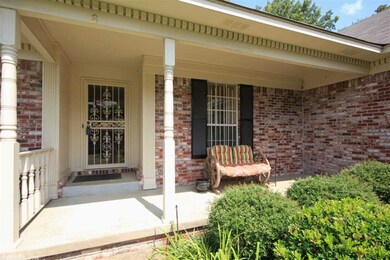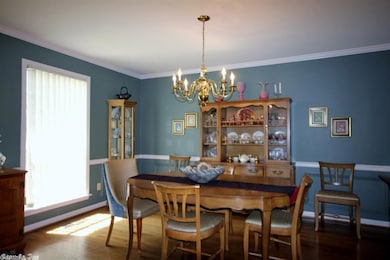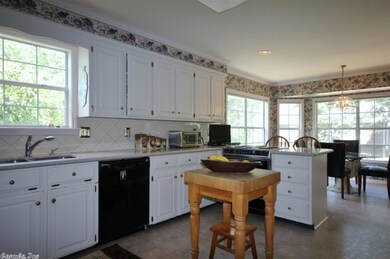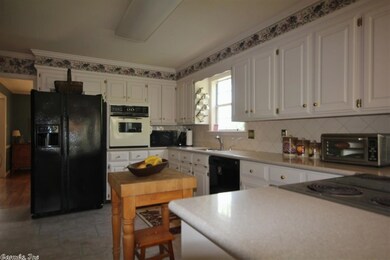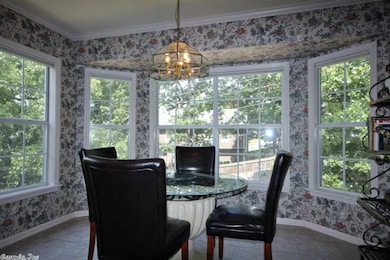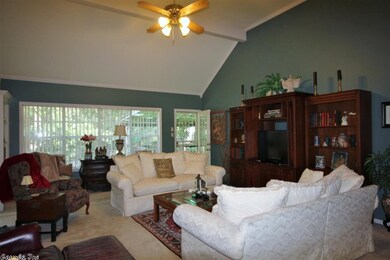
8 Combonne Ct Little Rock, AR 72211
Rock Creek NeighborhoodHighlights
- Deck
- Wood Flooring
- Community Pool
- Traditional Architecture
- Great Room
- Tennis Courts
About This Home
As of September 2013Attractive home with permanent staircase to the floored attic or future expansion area. Great room with vaulted ceiling. Lots of Natural light. Large workshop underneath house and accessed from rear yard. Seller cannot deliver possession prior to September 25, 2013
Last Buyer's Agent
Peri Neale
Crye-Leike REALTORS Kanis Branch

Home Details
Home Type
- Single Family
Est. Annual Taxes
- $1,614
Year Built
- Built in 1988
Lot Details
- Cul-De-Sac
- Fenced
- Sloped Lot
- Sprinkler System
HOA Fees
- $26 Monthly HOA Fees
Parking
- 2 Car Garage
Home Design
- Traditional Architecture
- Composition Roof
Interior Spaces
- 2,050 Sq Ft Home
- 1-Story Property
- Insulated Windows
- Insulated Doors
- Great Room
- Formal Dining Room
- Workshop
- Basement
- Crawl Space
- Attic Floors
- Home Security System
- Washer and Gas Dryer Hookup
Kitchen
- Eat-In Kitchen
- Electric Range
- Stove
- Plumbed For Ice Maker
- Dishwasher
- Disposal
Flooring
- Wood
- Carpet
- Vinyl
Bedrooms and Bathrooms
- 3 Bedrooms
- 2 Full Bathrooms
Outdoor Features
- Deck
Schools
- Fulbright Elementary School
- Henderson Middle School
- Central High School
Utilities
- Central Heating and Cooling System
- Gas Water Heater
- Cable TV Available
Listing and Financial Details
- Assessor Parcel Number 43L1090042800
Community Details
Recreation
- Tennis Courts
- Community Playground
- Community Pool
Ownership History
Purchase Details
Home Financials for this Owner
Home Financials are based on the most recent Mortgage that was taken out on this home.Purchase Details
Home Financials for this Owner
Home Financials are based on the most recent Mortgage that was taken out on this home.Purchase Details
Purchase Details
Similar Homes in Little Rock, AR
Home Values in the Area
Average Home Value in this Area
Purchase History
| Date | Type | Sale Price | Title Company |
|---|---|---|---|
| Warranty Deed | $302,500 | Commerce Ttl & Closing Svcs | |
| Warranty Deed | $210,000 | First National Title Company | |
| Interfamily Deed Transfer | -- | None Available | |
| Interfamily Deed Transfer | -- | None Available |
Mortgage History
| Date | Status | Loan Amount | Loan Type |
|---|---|---|---|
| Closed | $250,000 | Purchase Money Mortgage | |
| Previous Owner | $37,250 | Credit Line Revolving | |
| Previous Owner | $259,650 | New Conventional | |
| Previous Owner | $263,500 | New Conventional | |
| Previous Owner | $250,000 | Construction |
Property History
| Date | Event | Price | Change | Sq Ft Price |
|---|---|---|---|---|
| 08/12/2025 08/12/25 | Price Changed | $359,900 | -2.7% | $130 / Sq Ft |
| 07/29/2025 07/29/25 | Price Changed | $369,900 | -2.7% | $134 / Sq Ft |
| 07/10/2025 07/10/25 | Price Changed | $380,000 | -3.8% | $138 / Sq Ft |
| 06/18/2025 06/18/25 | For Sale | $395,000 | +88.1% | $143 / Sq Ft |
| 09/25/2013 09/25/13 | Sold | $210,000 | -2.3% | $102 / Sq Ft |
| 08/26/2013 08/26/13 | Pending | -- | -- | -- |
| 07/31/2013 07/31/13 | For Sale | $215,000 | -- | $105 / Sq Ft |
Tax History Compared to Growth
Tax History
| Year | Tax Paid | Tax Assessment Tax Assessment Total Assessment is a certain percentage of the fair market value that is determined by local assessors to be the total taxable value of land and additions on the property. | Land | Improvement |
|---|---|---|---|---|
| 2024 | $4,369 | $62,418 | $8,600 | $53,818 |
| 2023 | $4,369 | $62,418 | $8,600 | $53,818 |
| 2022 | $4,394 | $62,418 | $8,600 | $53,818 |
| 2021 | $3,450 | $48,580 | $7,200 | $41,380 |
| 2020 | $3,051 | $48,580 | $7,200 | $41,380 |
| 2019 | $3,051 | $48,580 | $7,200 | $41,380 |
| 2018 | $3,076 | $48,580 | $7,200 | $41,380 |
| 2017 | $3,259 | $48,580 | $7,200 | $41,380 |
| 2016 | $3,413 | $50,790 | $10,140 | $40,650 |
| 2015 | $3,560 | $50,790 | $10,140 | $40,650 |
| 2014 | $3,560 | $0 | $0 | $0 |
Agents Affiliated with this Home
-
Marva Caldwell

Seller's Agent in 2025
Marva Caldwell
CBRPM Group
(501) 944-5115
6 in this area
169 Total Sales
-
Kevin Newcomb

Seller's Agent in 2013
Kevin Newcomb
Janet Jones Company
(501) 830-4976
54 Total Sales
-
P
Buyer's Agent in 2013
Peri Neale
Crye-Leike
Map
Source: Cooperative Arkansas REALTORS® MLS
MLS Number: 10358752
APN: 43L-109-00-428-00
- 914 Cartier Ln
- 7 Cambay Ct
- 79 Saint Thomas Ct
- 4 Perdido Dr
- 3 Poydras Dr
- 3 Bonaparte Cir
- 817 Saint Michael Place
- 13307 Saint Charles Blvd
- 14200 Clarborne Ct
- 15 Saint Charles Ct
- 23 Morrison Ct
- 1508 Hillsborough Ln
- 12910 Morrison Rd
- Lot 93 Chelsea Rd
- 14703 Chambery Dr
- 12821 Morrison Rd
- 12819 Saint Charles Blvd
- 400 Lasalle Dr
- 7 Keswick Cove
- 1606 Wetherborne Dr
