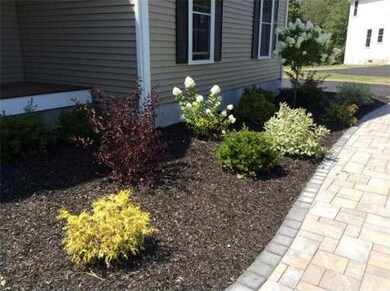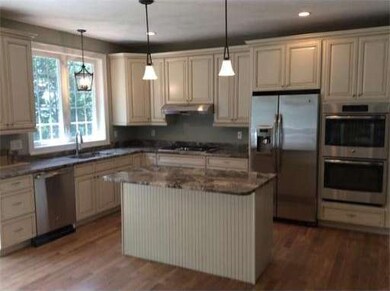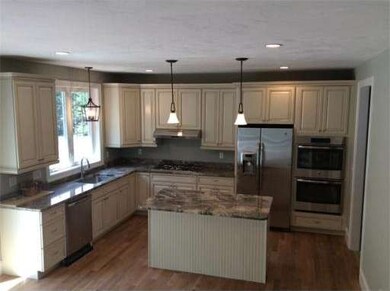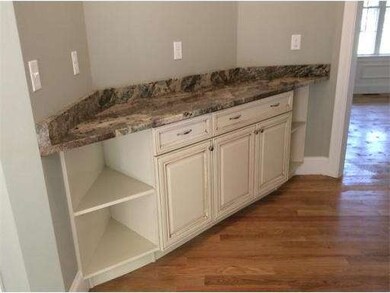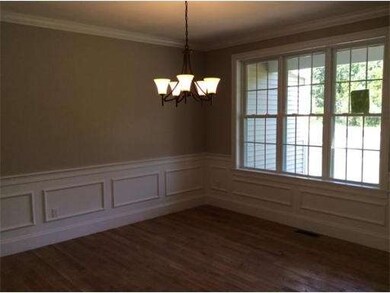
8 Connolly Way Holliston, MA 01746
About This Home
As of August 2024NEW CONSTRUCTION on a 4 lot CUL-DE-SAC! No detail has been overlooked! CHEF'S KITCHEN with large ISLAND & BUTLER'S PANTRY, MAPLE cabinetry, GRANITE countertops, STAINLESS STEEL double wall oven, cooktop, dishwasher & refrigerator. Open the sliding glass doors to the grand MAHOGANY DECK. HARDWOOD FLOORS & GAS FIREPLACE make the family room an inviting space, while custom moldings and hardwood floors make for an elegant formal dining room. The living room allows for additional entertaining and the 1st floor study provides for a quiet work space. The expansive MASTER SUITE includes a luxurious, spa-like MASTER BATH with custom tile, granite countertops, oversized shower and air tub. The 3 additional bedrooms are generously sized w/ ample closet space. Laundry is conveniently situated on the 2nd floor. So park in your 3-CAR GARAGE or come up the beautiful granite and paver walkway to your new home. Final coat on floors and paint touch-ups prior to close so home fresh for buyer!
Home Details
Home Type
Single Family
Est. Annual Taxes
$16,259
Year Built
2014
Lot Details
0
Listing Details
- Lot Description: Wooded, Paved Drive, Level
- Special Features: None
- Property Sub Type: Detached
- Year Built: 2014
Interior Features
- Has Basement: Yes
- Fireplaces: 1
- Primary Bathroom: Yes
- Number of Rooms: 10
- Electric: 220 Volts, 200 Amps
- Energy: Insulated Windows, Insulated Doors
- Flooring: Tile, Wall to Wall Carpet, Hardwood, Stone / Slate
- Insulation: Full
- Basement: Full
- Bedroom 2: Second Floor, 12X12
- Bedroom 3: Second Floor, 12X12
- Bedroom 4: Second Floor, 12X12
- Bathroom #1: First Floor
- Bathroom #2: Second Floor
- Bathroom #3: Second Floor
- Kitchen: First Floor, 21X22
- Laundry Room: Second Floor
- Living Room: First Floor, 12X15
- Master Bedroom: Second Floor, 20X15
- Master Bedroom Description: Bathroom - Full, Bathroom - Double Vanity/Sink, Closet - Walk-in, Closet, Hot Tub / Spa
- Dining Room: First Floor, 12X15
- Family Room: First Floor, 18X19
Exterior Features
- Construction: Frame
- Exterior: Vinyl
- Exterior Features: Deck - Wood, Gutters
- Foundation: Poured Concrete
Garage/Parking
- Garage Parking: Attached
- Garage Spaces: 3
- Parking: Off-Street, Paved Driveway
- Parking Spaces: 4
Utilities
- Cooling Zones: 2
- Heat Zones: 2
- Hot Water: Natural Gas
Ownership History
Purchase Details
Home Financials for this Owner
Home Financials are based on the most recent Mortgage that was taken out on this home.Similar Homes in the area
Home Values in the Area
Average Home Value in this Area
Purchase History
| Date | Type | Sale Price | Title Company |
|---|---|---|---|
| Not Resolvable | $749,900 | -- |
Mortgage History
| Date | Status | Loan Amount | Loan Type |
|---|---|---|---|
| Open | $423,750 | Purchase Money Mortgage | |
| Closed | $423,750 | Purchase Money Mortgage | |
| Closed | $150,000 | Stand Alone Refi Refinance Of Original Loan | |
| Closed | $599,920 | Purchase Money Mortgage |
Property History
| Date | Event | Price | Change | Sq Ft Price |
|---|---|---|---|---|
| 08/01/2024 08/01/24 | Sold | $1,525,000 | -1.3% | $276 / Sq Ft |
| 06/17/2024 06/17/24 | Pending | -- | -- | -- |
| 06/12/2024 06/12/24 | For Sale | $1,545,000 | +106.0% | $279 / Sq Ft |
| 01/07/2015 01/07/15 | Sold | $749,900 | 0.0% | $247 / Sq Ft |
| 11/20/2014 11/20/14 | Off Market | $749,900 | -- | -- |
| 09/19/2014 09/19/14 | Price Changed | $749,900 | -2.6% | $247 / Sq Ft |
| 07/14/2014 07/14/14 | For Sale | $769,900 | -- | $253 / Sq Ft |
Tax History Compared to Growth
Tax History
| Year | Tax Paid | Tax Assessment Tax Assessment Total Assessment is a certain percentage of the fair market value that is determined by local assessors to be the total taxable value of land and additions on the property. | Land | Improvement |
|---|---|---|---|---|
| 2025 | $16,259 | $1,109,800 | $263,200 | $846,600 |
| 2024 | $16,135 | $1,071,400 | $263,200 | $808,200 |
| 2023 | $15,400 | $1,000,000 | $263,200 | $736,800 |
| 2022 | $14,330 | $824,500 | $263,200 | $561,300 |
| 2021 | $14,460 | $810,100 | $248,800 | $561,300 |
| 2020 | $14,456 | $766,900 | $251,100 | $515,800 |
| 2019 | $14,300 | $759,400 | $243,600 | $515,800 |
| 2018 | $13,392 | $717,300 | $243,600 | $473,700 |
| 2017 | $13,107 | $707,700 | $256,200 | $451,500 |
| 2016 | $12,980 | $690,800 | $239,300 | $451,500 |
| 2015 | $12,508 | $645,400 | $188,500 | $456,900 |
Agents Affiliated with this Home
-
Lynne Hofmann Ritucci

Seller's Agent in 2024
Lynne Hofmann Ritucci
Realty Executives
(508) 479-8505
49 in this area
108 Total Sales
-
T
Seller Co-Listing Agent in 2024
Timothy Swift
Realty Executives
-
S
Buyer's Agent in 2024
Sukanya Bahl
Venture
-
The Weiss Team

Seller's Agent in 2015
The Weiss Team
RE/MAX
(781) 864-2061
1 in this area
44 Total Sales
-
Deb Kotlarz

Buyer's Agent in 2015
Deb Kotlarz
Keller Williams Realty Boston Northwest
(978) 502-5862
1 in this area
347 Total Sales
Map
Source: MLS Property Information Network (MLS PIN)
MLS Number: 71713742
APN: HOLL-000005-000001-000257

