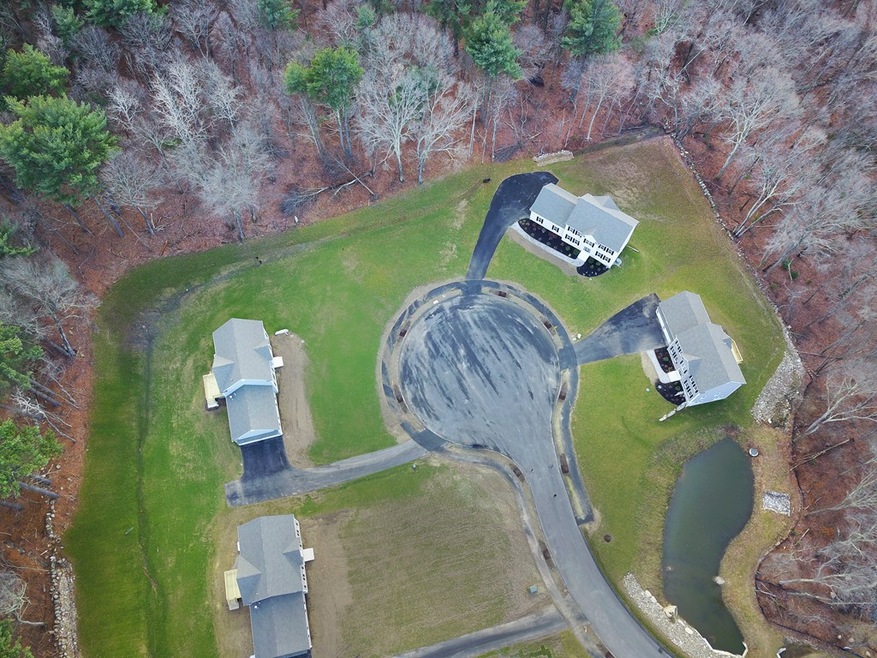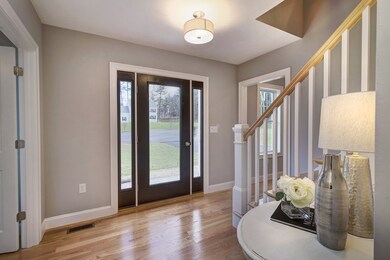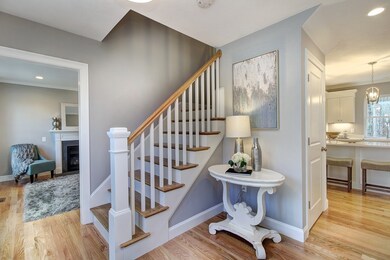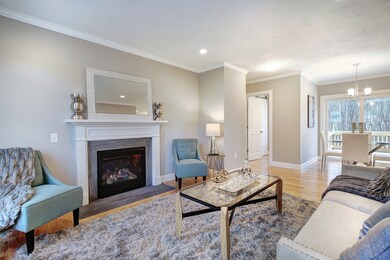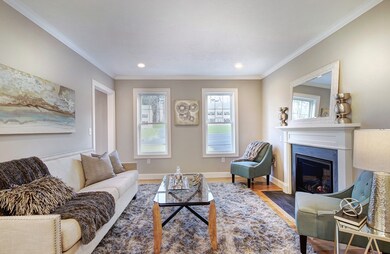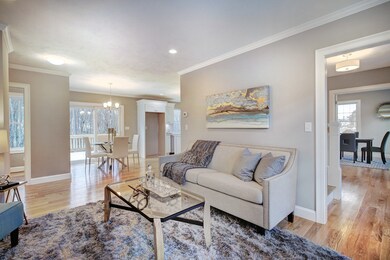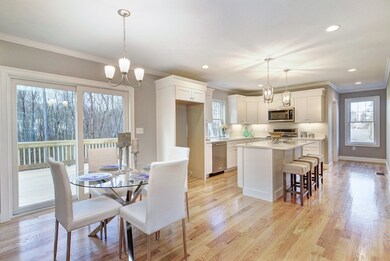
8 Connor Ln Bellingham, MA 02019
Highlights
- Deck
- Tankless Water Heater
- Forced Air Heating and Cooling System
- Wood Flooring
- French Doors
About This Home
As of December 2020NEW CONSTRUCTION! Welcome to Connor Lane! Here's your chance to own a stunning 4bd/ 2.5ba new construction Colonial, built by 20th Century Homes, a trusted & well-known local builder, who has built exquisite homes designed with people's dreams in mind & built with pride for over 40 years. Main floor offering a wonderful open-concept layout, w/ beautiful red oak hardwoods throughout & loads of natural light! Gorgeous eat-in Kitchen w/ custom cabinetry, large center island w/ pendant lighting, SS appliances, ample storage & massive pantry! Living Room w/ gas fireplace, Dining Room & half bath complete the main floor. 2nd floor offers a spacious Master w/ en suite & walk-in closet, 3 additional bd's & full bath. Attached 2 Car Garage, 14x14 pressure-treated deck.. the list could go on! This 7 lot cul-de-sac development offers all the privacy & convenience one would hope for! Approx. 2 mi from Forge Park MBTA, I-495, Franklin Village Plaza & more!
Last Agent to Sell the Property
Berkshire Hathaway HomeServices Commonwealth Real Estate Listed on: 03/08/2019

Last Buyer's Agent
Rajeev Tirur
eXp Realty
Home Details
Home Type
- Single Family
Est. Annual Taxes
- $9,076
Year Built
- Built in 2018
Lot Details
- Property is zoned 0000
Parking
- 2 Car Garage
Interior Spaces
- Window Screens
- French Doors
- Basement
Kitchen
- Range
- Microwave
- Dishwasher
Flooring
- Wood
- Wall to Wall Carpet
- Tile
Outdoor Features
- Deck
- Rain Gutters
Utilities
- Forced Air Heating and Cooling System
- Heating System Uses Propane
- Tankless Water Heater
- Private Sewer
- Cable TV Available
Listing and Financial Details
- Assessor Parcel Number M:0050 B:0082 L:0004
Ownership History
Purchase Details
Home Financials for this Owner
Home Financials are based on the most recent Mortgage that was taken out on this home.Purchase Details
Home Financials for this Owner
Home Financials are based on the most recent Mortgage that was taken out on this home.Similar Homes in Bellingham, MA
Home Values in the Area
Average Home Value in this Area
Purchase History
| Date | Type | Sale Price | Title Company |
|---|---|---|---|
| Not Resolvable | $585,000 | None Available | |
| Not Resolvable | $525,000 | -- |
Mortgage History
| Date | Status | Loan Amount | Loan Type |
|---|---|---|---|
| Open | $497,250 | New Conventional | |
| Previous Owner | $472,500 | New Conventional |
Property History
| Date | Event | Price | Change | Sq Ft Price |
|---|---|---|---|---|
| 12/30/2020 12/30/20 | Sold | $585,000 | -1.7% | $213 / Sq Ft |
| 10/11/2020 10/11/20 | Pending | -- | -- | -- |
| 09/26/2020 09/26/20 | For Sale | $595,000 | +13.3% | $217 / Sq Ft |
| 06/17/2019 06/17/19 | Sold | $525,000 | 0.0% | $271 / Sq Ft |
| 03/11/2019 03/11/19 | Pending | -- | -- | -- |
| 03/08/2019 03/08/19 | For Sale | $524,900 | -- | $271 / Sq Ft |
Tax History Compared to Growth
Tax History
| Year | Tax Paid | Tax Assessment Tax Assessment Total Assessment is a certain percentage of the fair market value that is determined by local assessors to be the total taxable value of land and additions on the property. | Land | Improvement |
|---|---|---|---|---|
| 2025 | $9,076 | $722,600 | $178,900 | $543,700 |
| 2024 | $8,641 | $671,900 | $163,300 | $508,600 |
| 2023 | $8,323 | $637,800 | $155,500 | $482,300 |
| 2022 | $8,286 | $588,500 | $135,400 | $453,100 |
| 2021 | $7,960 | $552,400 | $135,400 | $417,000 |
| 2020 | $7,137 | $501,900 | $128,500 | $373,400 |
| 2019 | $2,440 | $171,700 | $128,500 | $43,200 |
| 2018 | $849 | $58,900 | $58,900 | $0 |
| 2017 | $845 | $58,900 | $58,900 | $0 |
| 2016 | $827 | $57,900 | $57,900 | $0 |
| 2015 | $794 | $55,700 | $55,700 | $0 |
| 2014 | $798 | $54,400 | $54,400 | $0 |
Agents Affiliated with this Home
-
Joe Cali

Seller's Agent in 2020
Joe Cali
Cali Realty Group, Inc.
(508) 259-7311
7 in this area
150 Total Sales
-
Ferrari Property Group
F
Buyer's Agent in 2020
Ferrari Property Group
Keller Williams Pinnacle Central
(508) 754-3020
11 in this area
168 Total Sales
-
Melissa Demarco

Seller's Agent in 2019
Melissa Demarco
Berkshire Hathaway HomeServices Commonwealth Real Estate
(617) 913-4883
1 in this area
35 Total Sales
-

Buyer's Agent in 2019
Rajeev Tirur
eXp Realty
Map
Source: MLS Property Information Network (MLS PIN)
MLS Number: 72462735
APN: BELL-000050-000082-000004
- 0 Blackstone St
- 14 Crystal Way Unit 14
- 19 Crystal Way Unit 14
- 1161 S Main St
- 2806 Maple Brook Rd Unit 2806
- 2806 Maple Brook Rd
- 404 Old Bridge Ln Unit 404
- 54 Bellwood Cir
- 139 Bellwood Cir Unit 139
- 34 Country Side Rd
- 20 James St
- 989 S Main St
- 9 3rd Ave
- 76 N Main St
- 15 Taunton St
- 101 N Main St
- 100 N Main St
- 58 Horseshoe Dr
- 20 Bertine St
- 74 Oxford Dr
