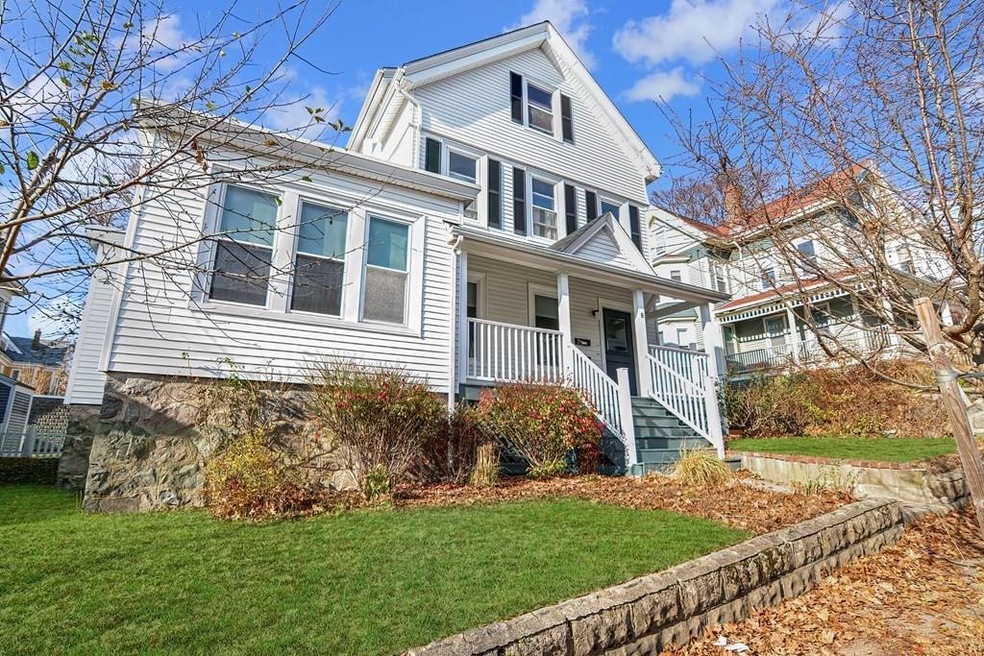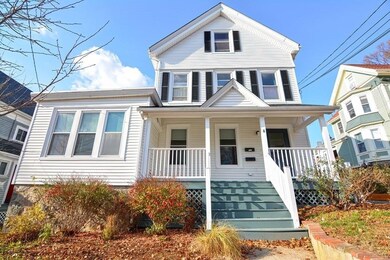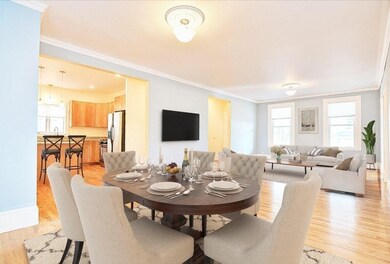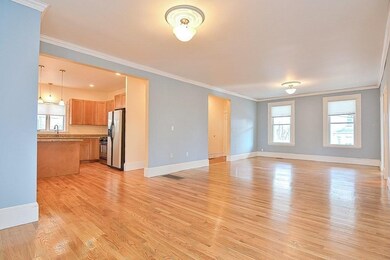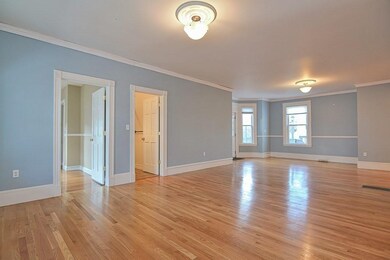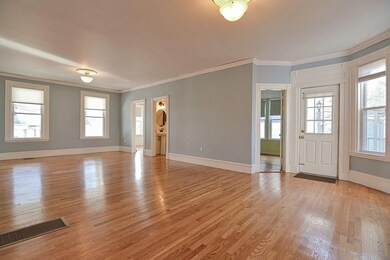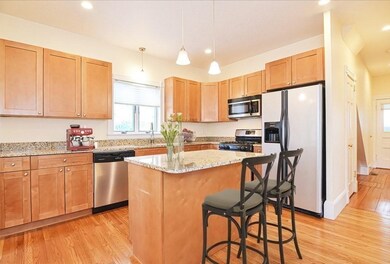
8 Conway St Unit 1 Roslindale, MA 02131
Roslindale NeighborhoodAbout This Home
As of December 2021This spacious (and currently vacant home) boasts an incredibly ideal location just a stone’s throw to all the best for which the Village is famous. Add the stainless-steel kitchen, gas range, central air, first-floor convenience, private rear deck and did you see those hardwood floors? Open concept with a lot of natural light.
Last Agent to Sell the Property
Michael Pallares
eXp Realty License #449522512 Listed on: 09/27/2021

Property Details
Home Type
- Condominium
Est. Annual Taxes
- $6,569
Year Built
- 1900
Community Details
Amenities
- Common Area
Ownership History
Purchase Details
Home Financials for this Owner
Home Financials are based on the most recent Mortgage that was taken out on this home.Purchase Details
Home Financials for this Owner
Home Financials are based on the most recent Mortgage that was taken out on this home.Similar Homes in the area
Home Values in the Area
Average Home Value in this Area
Purchase History
| Date | Type | Sale Price | Title Company |
|---|---|---|---|
| Condominium Deed | $510,000 | None Available | |
| Deed | $313,000 | -- |
Mortgage History
| Date | Status | Loan Amount | Loan Type |
|---|---|---|---|
| Open | $320,000 | Purchase Money Mortgage | |
| Previous Owner | $264,000 | Adjustable Rate Mortgage/ARM | |
| Previous Owner | $270,000 | Purchase Money Mortgage |
Property History
| Date | Event | Price | Change | Sq Ft Price |
|---|---|---|---|---|
| 12/02/2021 12/02/21 | Sold | $510,000 | -6.0% | $464 / Sq Ft |
| 10/06/2021 10/06/21 | Pending | -- | -- | -- |
| 09/27/2021 09/27/21 | For Sale | $542,500 | +64.4% | $493 / Sq Ft |
| 04/09/2013 04/09/13 | Sold | $330,000 | +0.3% | $300 / Sq Ft |
| 02/22/2013 02/22/13 | Pending | -- | -- | -- |
| 02/05/2013 02/05/13 | For Sale | $329,000 | -- | $299 / Sq Ft |
Tax History Compared to Growth
Tax History
| Year | Tax Paid | Tax Assessment Tax Assessment Total Assessment is a certain percentage of the fair market value that is determined by local assessors to be the total taxable value of land and additions on the property. | Land | Improvement |
|---|---|---|---|---|
| 2025 | $6,569 | $567,300 | $0 | $567,300 |
| 2024 | $5,851 | $536,800 | $0 | $536,800 |
| 2023 | $5,650 | $526,100 | $0 | $526,100 |
| 2022 | $5,352 | $491,900 | $0 | $491,900 |
| 2021 | $5,146 | $482,300 | $0 | $482,300 |
| 2020 | $4,750 | $449,800 | $0 | $449,800 |
| 2019 | $4,689 | $444,900 | $0 | $444,900 |
| 2018 | $4,277 | $408,100 | $0 | $408,100 |
| 2017 | $4,114 | $388,500 | $0 | $388,500 |
| 2016 | $3,920 | $356,400 | $0 | $356,400 |
| 2015 | $3,776 | $311,800 | $0 | $311,800 |
| 2014 | $3,578 | $284,400 | $0 | $284,400 |
Agents Affiliated with this Home
-
M
Seller's Agent in 2021
Michael Pallares
eXp Realty
-
April Nelson

Buyer's Agent in 2021
April Nelson
Gibson Sotheby's International Realty
(401) 965-2812
16 in this area
48 Total Sales
-
Ellen Grubert

Seller's Agent in 2013
Ellen Grubert
Compass
(617) 256-8455
39 in this area
287 Total Sales
Map
Source: MLS Property Information Network (MLS PIN)
MLS Number: 72900844
APN: ROSL-000000-000020-005231-000002
- 11 Conway St
- 11 Conway St Unit 3
- 11 Taft Hill Terrace Unit 2
- 870 South St Unit 3
- 4281 Washington St Unit 4B
- 2 Florence St
- 21 Bexley Rd
- 22 Walter St Unit 2
- 8 Kittredge St Unit 13
- 26 Pinehurst St
- 67 Cummins Hwy Unit 304
- 43 Sheffield Rd Unit 2
- 16 Filomena Rd
- 46 Farquhar St Unit 2
- 87 Selwyn St
- 41 Hawthorne St Unit 2
- 57 Ardale St
- 117 Sycamore St Unit 1
- 21 Granfield Ave
- 25 Congreve St
