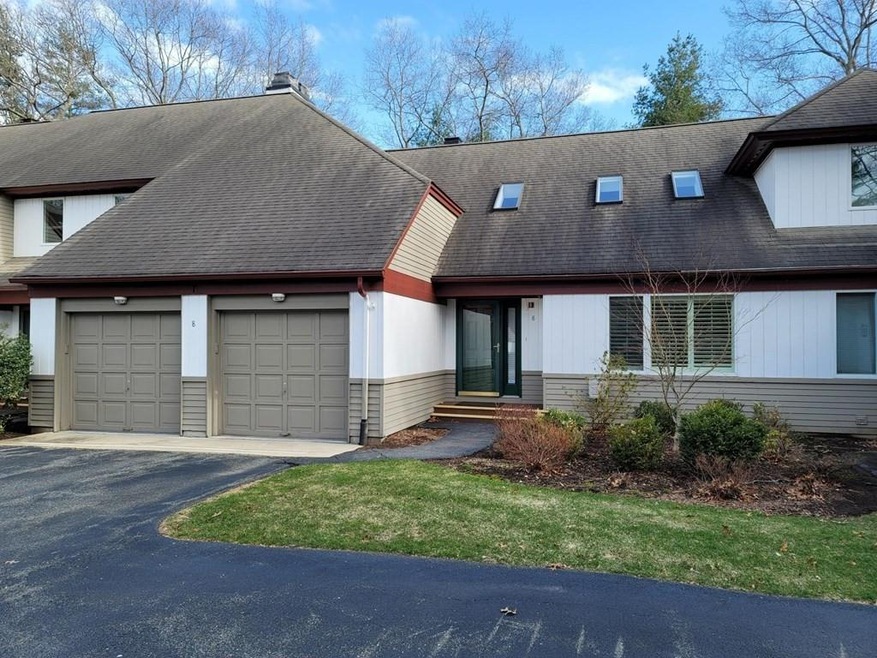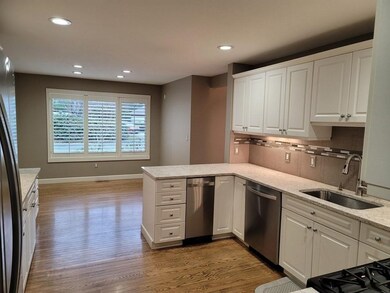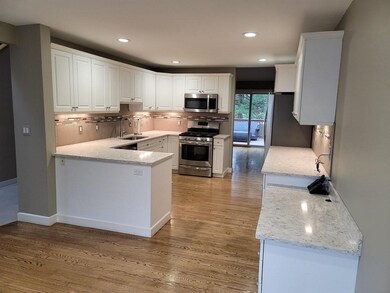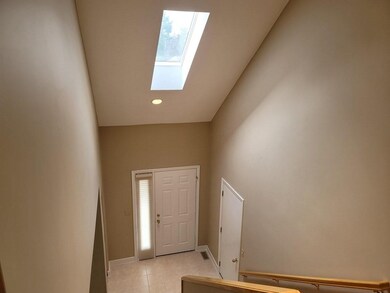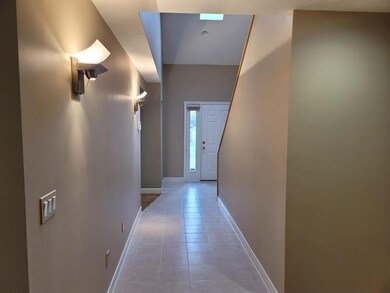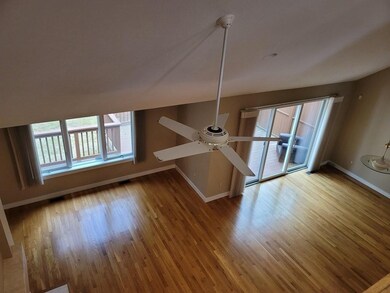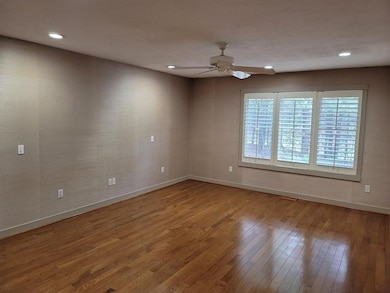
8 Cortland Dr Sharon, MA 02067
Estimated Value: $668,000 - $834,000
Highlights
- Golf Course Community
- Open Floorplan
- Clubhouse
- Cottage Street Elementary School Rated A
- Landscaped Professionally
- Deck
About This Home
As of June 2022Macintosh Farm private luxury living. Two story townhouse featuring master bedrooms with full baths on the first and second floors. First floor master bedroom includes a jacuzzi. Hardwood floors throughout the entire first floor. Open floorplan consists of large eat-in kitchen with stainless steel appliances. Living/Dining area features cathedral ceiling, gas fireplace and slider leading out to the deck. Great for entertaining. Large basement ready to be finished with walk-in cedar closet. Open loft with skylights makes a great extra bedroom or game room. Laundry located on the second floor adjacent to furnished office. Townhouse features both central air and vac on first and second floors. Move in Ready. Centrally located to commuter rail, walking/jogging trails, shopping and so much more.
Townhouse Details
Home Type
- Townhome
Est. Annual Taxes
- $10,165
Year Built
- Built in 1994
Lot Details
- Near Conservation Area
- Landscaped Professionally
- Sprinkler System
HOA Fees
- $719 Monthly HOA Fees
Parking
- 2 Car Attached Garage
- Garage Door Opener
- Guest Parking
- Open Parking
- Off-Street Parking
- Deeded Parking
Home Design
- Frame Construction
- Shingle Roof
Interior Spaces
- 2,277 Sq Ft Home
- 2-Story Property
- Open Floorplan
- Central Vacuum
- Coffered Ceiling
- Ceiling Fan
- Skylights
- Recessed Lighting
- Insulated Windows
- Sliding Doors
- Living Room with Fireplace
- Dining Area
- Home Office
- Loft
- Home Security System
- Basement
Kitchen
- Breakfast Bar
- Range
- Microwave
- Dishwasher
- Upgraded Countertops
- Trash Compactor
- Disposal
Flooring
- Wood
- Wall to Wall Carpet
- Ceramic Tile
Bedrooms and Bathrooms
- 2 Bedrooms
- Primary bedroom located on second floor
- Linen Closet
- Walk-In Closet
- Double Vanity
- Soaking Tub
- Separate Shower
Laundry
- Laundry on upper level
- ENERGY STAR Qualified Dryer
- ENERGY STAR Qualified Washer
Eco-Friendly Details
- Whole House Vacuum System
Outdoor Features
- Balcony
- Deck
Location
- Property is near public transit
- Property is near schools
Utilities
- Forced Air Heating and Cooling System
- Private Sewer
- Cable TV Available
Listing and Financial Details
- Assessor Parcel Number M:126 B:020 L:004,225748
Community Details
Overview
- Association fees include sewer, insurance, security, maintenance structure, road maintenance, ground maintenance, snow removal, trash
- 154 Units
Amenities
- Shops
- Clubhouse
Recreation
- Golf Course Community
- Tennis Courts
- Community Pool
- Jogging Path
Pet Policy
- Call for details about the types of pets allowed
Ownership History
Purchase Details
Purchase Details
Home Financials for this Owner
Home Financials are based on the most recent Mortgage that was taken out on this home.Similar Homes in Sharon, MA
Home Values in the Area
Average Home Value in this Area
Purchase History
| Date | Buyer | Sale Price | Title Company |
|---|---|---|---|
| Asnes Marjorie L | -- | -- | |
| Shanbar Donald M | $255,525 | -- |
Mortgage History
| Date | Status | Borrower | Loan Amount |
|---|---|---|---|
| Previous Owner | Asnes Marjorie L | $200,000 | |
| Previous Owner | Shanbar Donald M | $204,000 |
Property History
| Date | Event | Price | Change | Sq Ft Price |
|---|---|---|---|---|
| 06/01/2022 06/01/22 | Sold | $739,000 | +1.4% | $325 / Sq Ft |
| 04/07/2022 04/07/22 | Pending | -- | -- | -- |
| 04/05/2022 04/05/22 | For Sale | $729,000 | -- | $320 / Sq Ft |
Tax History Compared to Growth
Tax History
| Year | Tax Paid | Tax Assessment Tax Assessment Total Assessment is a certain percentage of the fair market value that is determined by local assessors to be the total taxable value of land and additions on the property. | Land | Improvement |
|---|---|---|---|---|
| 2025 | $12,591 | $720,300 | $0 | $720,300 |
| 2024 | $11,547 | $656,800 | $0 | $656,800 |
| 2023 | $11,630 | $625,600 | $0 | $625,600 |
| 2022 | $10,165 | $514,700 | $0 | $514,700 |
| 2021 | $10,515 | $514,700 | $0 | $514,700 |
| 2020 | $10,384 | $546,500 | $0 | $546,500 |
| 2019 | $9,439 | $486,300 | $0 | $486,300 |
| 2018 | $10,003 | $516,400 | $0 | $516,400 |
| 2017 | $9,245 | $471,200 | $0 | $471,200 |
| 2016 | $7,887 | $392,200 | $0 | $392,200 |
| 2015 | $8,116 | $399,800 | $0 | $399,800 |
| 2014 | $7,978 | $388,200 | $0 | $388,200 |
Agents Affiliated with this Home
-
Derek Greene

Seller's Agent in 2022
Derek Greene
The Greene Realty Group
(860) 560-1006
3 in this area
2,887 Total Sales
-
Karen Tanzer

Buyer's Agent in 2022
Karen Tanzer
Keller Williams Elite - Sharon
(781) 696-6809
38 in this area
88 Total Sales
Map
Source: MLS Property Information Network (MLS PIN)
MLS Number: 72962151
APN: SHAR-000126-000020-000004
- 1 Apple Valley Dr Unit 1
- 58 Richards Ave
- 39 Orchard Hill Dr
- 10 Cobbler Ln
- 180 Maskwonicut St
- 11 Huckleberry Ln
- 6 Preserve Way Unit 3
- 19 Pond View Cir
- 3 Cape Club Dr Unit 3
- 35 Norwood St
- 38 Cape Club Dr Unit 38
- 40 Cape Club Dr Unit 40
- 44 Huntington Ave
- 16 Trowel Shop Pond Rd Unit 16
- 2 Trowel Shop Pond Rd Unit 2
- 24 Trowel Shop Pond Rd Unit 24
- 8 Trowel Shop Pond Rd Unit 8
- 20 Trowel Shop Pond Rd Unit 24
- 12 Trowel Shop Pond Rd Unit 12
- 6 Trowel Shop Pond Rd Unit 6
- 10 Cortland Dr
- 8 Cortland Dr
- 4 Cortland Dr
- 2 Cortland Dr
- 16 Cortland Dr
- 16 Cortland Dr Unit 16
- 9 Baldwin Dr
- 7 Baldwin Dr
- 3 Baldwin Dr
- 18 Cortland Dr
- 14 Cortland Dr
- 12 Cortland Dr
- 22 Cortland Dr
- 5 Baldwin Dr
- 24 Cortland Dr
- 26 Cortland Dr
- 20 Cortland Dr
- 43 Apple Valley Dr
- 43 Apple Valley Dr Unit 43
- 4 Baldwin Dr
