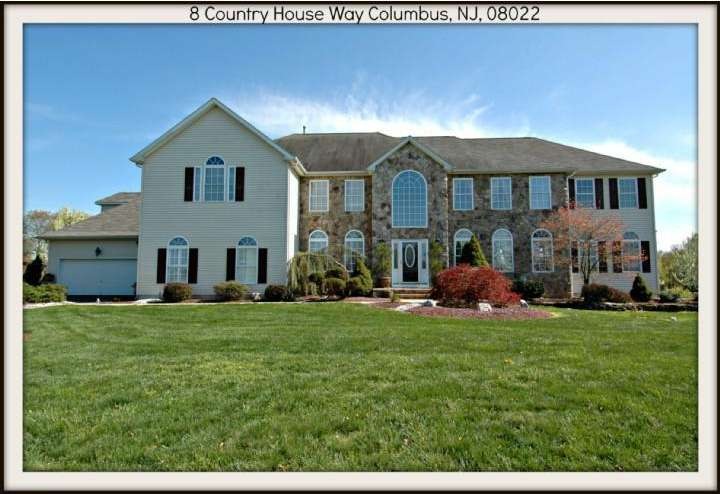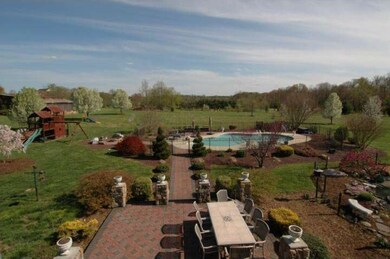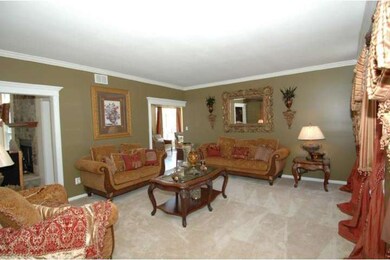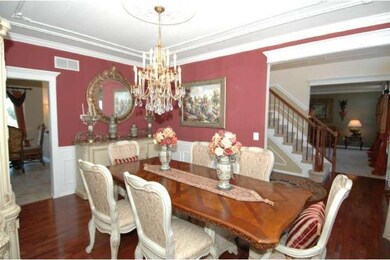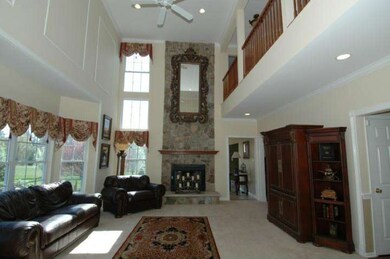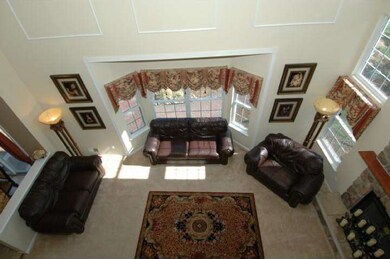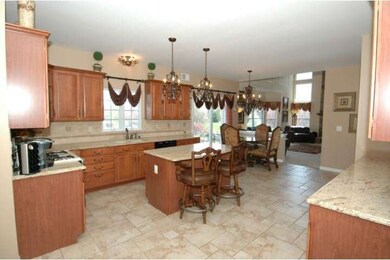
8 Country House Way Columbus, NJ 08022
Highlights
- In Ground Pool
- Colonial Architecture
- Wood Flooring
- Mansfield Township Elementary School Rated A-
- Cathedral Ceiling
- Attic
About This Home
As of March 2020BUYER COULD NOT GET MORTGAGE. Perfect combination of luxury living in this customized colonial sitting in a highly desirable community offering a versatile floor plan. All you need to do is move in to this beautiful stone front colonial which features 4/5 bedrooms,3.5 bath. The first floor houses a formal living and dining room both flanking the exaggerated foyer, 2 story family room with stone walled fireplace, elongated sunroom with multiple rear windows, hidden private home office plus over sized 1st floor playroom/gameroom. The Full basement has been completely finished with a theatre, rec room & playroom for extra living space for your extended lifestyle. The outside is an oasis on its own with fenced in-ground pool with paver walkway, patio plus a pond & swing set. Upgraded throughout including ceramic tile, Brazilian hardwoods,crown moldings,circle top windows,stone fireplace,granite countertops,ceiling medallion, ceiling fans, pantry, Jack & Jill bath, 2 story foyer, 2 walk-in closets in master bedroom plus dressing room, picture framing & wainscoting. Priced below assessment & ready to turn over to a new buyer.
Last Agent to Sell the Property
RE/MAX at Home License #8732047 Listed on: 04/26/2013

Home Details
Home Type
- Single Family
Est. Annual Taxes
- $16,839
Year Built
- Built in 2000 | Remodeled in 2006
Lot Details
- 1.85 Acre Lot
- North Facing Home
- Back, Front, and Side Yard
- Property is in good condition
Parking
- 2 Car Direct Access Garage
- 3 Open Parking Spaces
- Garage Door Opener
- Driveway
Home Design
- Colonial Architecture
- Brick Foundation
- Pitched Roof
- Shingle Roof
- Stone Siding
- Vinyl Siding
Interior Spaces
- Property has 2 Levels
- Cathedral Ceiling
- Ceiling Fan
- Stone Fireplace
- Bay Window
- Family Room
- Living Room
- Dining Room
- Finished Basement
- Basement Fills Entire Space Under The House
- Attic Fan
- Home Security System
- Laundry on main level
Kitchen
- Butlers Pantry
- Self-Cleaning Oven
- Built-In Range
- Dishwasher
Flooring
- Wood
- Wall to Wall Carpet
- Tile or Brick
Bedrooms and Bathrooms
- 5 Bedrooms
- En-Suite Primary Bedroom
- En-Suite Bathroom
- 3.5 Bathrooms
Outdoor Features
- In Ground Pool
- Patio
- Shed
Schools
- Northern Burlington County Regional Middle School
- Northern Burlington County Regional High School
Utilities
- Forced Air Heating and Cooling System
- Cooling System Utilizes Bottled Gas
- Heating System Uses Gas
- Heating System Uses Propane
- 200+ Amp Service
- Water Treatment System
- Well
- Natural Gas Water Heater
- On Site Septic
Community Details
- No Home Owners Association
- Built by MTT
- Bridle Ridge Subdivision, Custom Floorplan
Listing and Financial Details
- Tax Lot 00003
- Assessor Parcel Number 18-00013 04-00003
Ownership History
Purchase Details
Home Financials for this Owner
Home Financials are based on the most recent Mortgage that was taken out on this home.Purchase Details
Home Financials for this Owner
Home Financials are based on the most recent Mortgage that was taken out on this home.Purchase Details
Home Financials for this Owner
Home Financials are based on the most recent Mortgage that was taken out on this home.Similar Homes in Columbus, NJ
Home Values in the Area
Average Home Value in this Area
Purchase History
| Date | Type | Sale Price | Title Company |
|---|---|---|---|
| Deed | $580,000 | Trident Land Transfer Co Llc | |
| Deed | $535,000 | Surety Title Company | |
| Deed | $266,000 | -- |
Mortgage History
| Date | Status | Loan Amount | Loan Type |
|---|---|---|---|
| Open | $594,665 | VA | |
| Closed | $580,000 | New Conventional | |
| Previous Owner | $290,000 | New Conventional | |
| Previous Owner | $50,000 | Credit Line Revolving | |
| Previous Owner | $300,000 | New Conventional | |
| Previous Owner | $110,000 | Credit Line Revolving | |
| Previous Owner | $413,300 | Unknown | |
| Previous Owner | $417,000 | Unknown | |
| Previous Owner | $42,000 | Unknown | |
| Previous Owner | $32,000 | Credit Line Revolving | |
| Previous Owner | $250,100 | Unknown | |
| Previous Owner | $23,000 | Credit Line Revolving | |
| Previous Owner | $220,000 | Purchase Money Mortgage |
Property History
| Date | Event | Price | Change | Sq Ft Price |
|---|---|---|---|---|
| 03/11/2020 03/11/20 | Sold | $580,000 | -3.3% | $100 / Sq Ft |
| 01/24/2020 01/24/20 | Pending | -- | -- | -- |
| 12/18/2019 12/18/19 | For Sale | $599,900 | +12.1% | $103 / Sq Ft |
| 02/14/2014 02/14/14 | Sold | $535,000 | -5.3% | $88 / Sq Ft |
| 02/14/2014 02/14/14 | Pending | -- | -- | -- |
| 12/13/2013 12/13/13 | Price Changed | $565,000 | -2.4% | $93 / Sq Ft |
| 11/15/2013 11/15/13 | Price Changed | $579,000 | -3.5% | $95 / Sq Ft |
| 09/09/2013 09/09/13 | Price Changed | $599,900 | -1.6% | $99 / Sq Ft |
| 08/13/2013 08/13/13 | Price Changed | $609,900 | -0.8% | $100 / Sq Ft |
| 07/26/2013 07/26/13 | For Sale | $614,900 | 0.0% | $101 / Sq Ft |
| 07/13/2013 07/13/13 | Pending | -- | -- | -- |
| 06/03/2013 06/03/13 | Price Changed | $614,900 | -1.6% | $101 / Sq Ft |
| 04/26/2013 04/26/13 | For Sale | $624,900 | -- | $103 / Sq Ft |
Tax History Compared to Growth
Tax History
| Year | Tax Paid | Tax Assessment Tax Assessment Total Assessment is a certain percentage of the fair market value that is determined by local assessors to be the total taxable value of land and additions on the property. | Land | Improvement |
|---|---|---|---|---|
| 2024 | -- | $518,000 | $152,000 | $366,000 |
| 2023 | -- | $518,000 | $152,000 | $366,000 |
| 2022 | -- | $518,000 | $152,000 | $366,000 |
| 2021 | $0 | $518,000 | $152,000 | $366,000 |
| 2020 | $17,270 | $518,000 | $152,000 | $366,000 |
| 2019 | $16,845 | $518,000 | $152,000 | $366,000 |
| 2018 | $16,151 | $518,000 | $152,000 | $366,000 |
| 2017 | $16,141 | $518,000 | $152,000 | $366,000 |
| 2016 | $16,151 | $518,000 | $152,000 | $366,000 |
| 2015 | $17,754 | $575,300 | $152,000 | $423,300 |
| 2014 | $17,017 | $575,300 | $152,000 | $423,300 |
Agents Affiliated with this Home
-
David Schiavone

Seller's Agent in 2020
David Schiavone
CB Schiavone & Associates
(609) 731-1244
42 in this area
252 Total Sales
-
N
Buyer's Agent in 2020
Non Member Member
Metropolitan Regional Information Systems
-
Valerie Archer Belardo

Seller's Agent in 2014
Valerie Archer Belardo
Re/Max At Home
(609) 377-6640
70 in this area
196 Total Sales
-
Darlene Mayernik

Buyer's Agent in 2014
Darlene Mayernik
Keller Williams Premier
(609) 605-7723
29 in this area
371 Total Sales
Map
Source: Bright MLS
MLS Number: 1003425072
APN: 18-00013-04-00003
- 237 Bordentown Georgetown Rd
- 211 Georgetown Wrightstown Rd
- 5 Applegate Rd
- 32 Fitzgerald Ln
- 8 Clement Ct
- 2715 Monmouth Rd
- 49 Chamber Ln
- 713 Monmouth Rd
- 701 Monmouth Rd
- 3 Pheasant Ct Unit 2710
- 10 Jasper Dr
- 21 Barbary Ln
- 27058 Mount Pleasant Rd
- 0 White Pine Rd
- 0 Bordentown Georgetown Rd
- 194 Harrison Rd
- 512 Wrightstown Sykesville Rd
- 8 Field Ct
- 667 Island Rd
- 220-240 White Pine Rd
