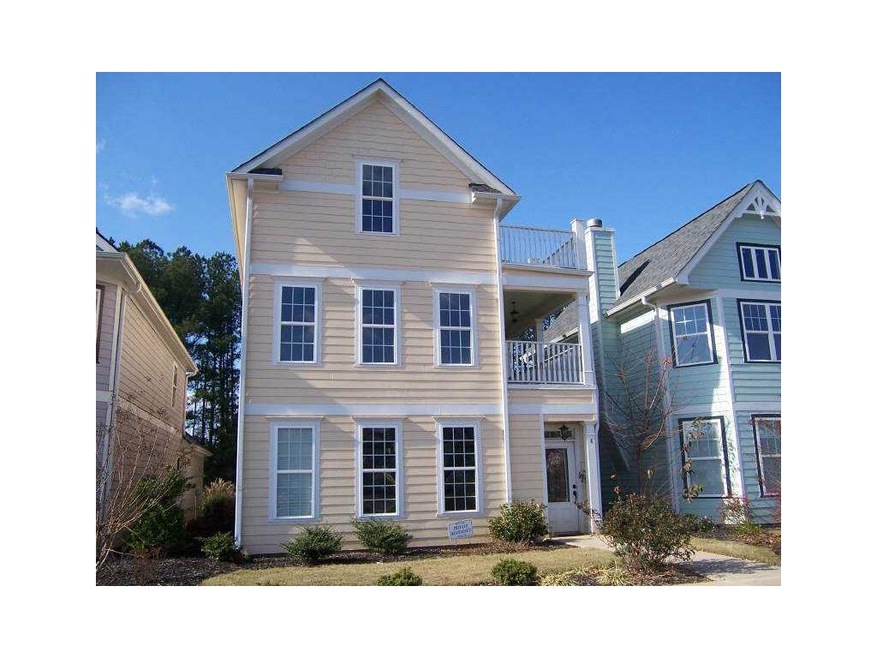8 Courtyard Ln Cartersville, GA 30120
4
Beds
3.5
Baths
--
Sq Ft
3,485
Sq Ft Lot
Highlights
- Clubhouse
- Wood Flooring
- Victorian Architecture
- Cartersville Primary School Rated A-
- Main Floor Primary Bedroom
- Whirlpool Bathtub
About This Home
As of October 2023City convenience! Great 4 bedroom, 3.5 bath home. Upgrades including stained cabinetry, granite countertops, and wood flooring.
Last Buyer's Agent
NON-MLS NMLS
Non FMLS Member
Home Details
Home Type
- Single Family
Est. Annual Taxes
- $2,481
Year Built
- Built in 2007
Lot Details
- Landscaped
- Level Lot
HOA Fees
- $42 Monthly HOA Fees
Parking
- 2 Car Attached Garage
Home Design
- Victorian Architecture
- Composition Roof
- Cement Siding
Interior Spaces
- 2-Story Property
- Ceiling height of 9 feet on the main level
- Ceiling Fan
- Factory Built Fireplace
- Family Room
- Living Room with Fireplace
- Formal Dining Room
- Wood Flooring
- Pull Down Stairs to Attic
- Laundry Room
Kitchen
- Open to Family Room
- Eat-In Kitchen
- Electric Range
- Microwave
- Dishwasher
- Solid Surface Countertops
- Wood Stained Kitchen Cabinets
Bedrooms and Bathrooms
- 4 Bedrooms | 1 Primary Bedroom on Main
- Walk-In Closet
- Dual Vanity Sinks in Primary Bathroom
- Whirlpool Bathtub
- Separate Shower in Primary Bathroom
Eco-Friendly Details
- Energy-Efficient HVAC
- Energy-Efficient Insulation
Schools
- Cartersville Elementary And Middle School
- Cartersville High School
Utilities
- Central Air
- Air Source Heat Pump
- Underground Utilities
- Electric Water Heater
- High Speed Internet
- Cable TV Available
Listing and Financial Details
- Tax Lot 3
- Assessor Parcel Number 8CourtyardLN
Community Details
Overview
- Victoria Village Subdivision
Amenities
- Clubhouse
Recreation
- Swim or tennis dues are required
- Community Pool
Map
Create a Home Valuation Report for This Property
The Home Valuation Report is an in-depth analysis detailing your home's value as well as a comparison with similar homes in the area
Home Values in the Area
Average Home Value in this Area
Property History
| Date | Event | Price | Change | Sq Ft Price |
|---|---|---|---|---|
| 10/11/2023 10/11/23 | Sold | $314,900 | -3.1% | $123 / Sq Ft |
| 09/13/2023 09/13/23 | Pending | -- | -- | -- |
| 08/30/2023 08/30/23 | Price Changed | $325,000 | -7.1% | $127 / Sq Ft |
| 08/17/2023 08/17/23 | Price Changed | $350,000 | -6.7% | $137 / Sq Ft |
| 07/20/2023 07/20/23 | For Sale | $375,000 | +76.7% | $146 / Sq Ft |
| 09/13/2019 09/13/19 | Sold | $212,200 | -3.1% | $83 / Sq Ft |
| 08/26/2019 08/26/19 | Pending | -- | -- | -- |
| 08/15/2019 08/15/19 | For Sale | $219,000 | 0.0% | $85 / Sq Ft |
| 08/04/2016 08/04/16 | Rented | $1,450 | -3.3% | -- |
| 07/19/2016 07/19/16 | Under Contract | -- | -- | -- |
| 07/12/2016 07/12/16 | For Rent | $1,500 | 0.0% | -- |
| 02/15/2013 02/15/13 | Sold | $122,900 | -25.1% | -- |
| 01/19/2013 01/19/13 | Pending | -- | -- | -- |
| 09/01/2011 09/01/11 | For Sale | $164,000 | -- | -- |
Source: First Multiple Listing Service (FMLS)
Tax History
| Year | Tax Paid | Tax Assessment Tax Assessment Total Assessment is a certain percentage of the fair market value that is determined by local assessors to be the total taxable value of land and additions on the property. | Land | Improvement |
|---|---|---|---|---|
| 2024 | $3,157 | $136,026 | $14,000 | $122,026 |
| 2023 | $3,157 | $134,778 | $14,000 | $120,778 |
| 2022 | $2,887 | $112,648 | $12,000 | $100,648 |
| 2021 | $2,632 | $100,418 | $20,000 | $80,418 |
| 2020 | $2,345 | $100,418 | $20,000 | $80,418 |
| 2019 | $3,069 | $105,832 | $20,000 | $85,832 |
| 2018 | $2,541 | $87,028 | $4,000 | $83,028 |
| 2017 | $1,955 | $65,560 | $6,000 | $59,560 |
| 2016 | $1,936 | $65,560 | $6,000 | $59,560 |
| 2015 | $1,369 | $47,920 | $9,200 | $38,720 |
| 2014 | $1,426 | $48,760 | $9,200 | $39,560 |
| 2013 | -- | $48,760 | $9,200 | $39,560 |
Source: Public Records
Mortgage History
| Date | Status | Loan Amount | Loan Type |
|---|---|---|---|
| Open | $307,000 | New Conventional | |
| Closed | $299,155 | New Conventional | |
| Closed | $40,000 | New Conventional | |
| Previous Owner | $120,673 | FHA | |
| Previous Owner | $200,900 | New Conventional | |
| Previous Owner | $15,000 | New Conventional |
Source: Public Records
Deed History
| Date | Type | Sale Price | Title Company |
|---|---|---|---|
| Warranty Deed | $212,200 | -- | |
| Warranty Deed | -- | -- | |
| Quit Claim Deed | -- | -- | |
| Warranty Deed | $122,900 | -- | |
| Warranty Deed | $122,900 | -- | |
| Deed | -- | -- | |
| Deed | -- | -- | |
| Deed | $220,900 | -- |
Source: Public Records
Source: First Multiple Listing Service (FMLS)
MLS Number: 4273660
APN: C021-0008-003
Nearby Homes
- 289 Briar Patch Ln
- 231 Parkview Dr
- 00 Douthit Ferry Rd
- 324 Etowah Dr
- 118 Arrowhead Dr
- 24 Pine Grove Rd
- 47 Arrowhead Dr
- 166 Etowah Dr
- 721 West Ave
- 1240 West Ave
- 14 Town And Country Dr
- 26 Walker St
- 108 Lee St
- 603 West Ave
- 150 Old Mill Rd
- 150 Old Mill Rd Unit 418
- 150 Old Mill Rd Unit 220
- 5 1/2 Walker St
