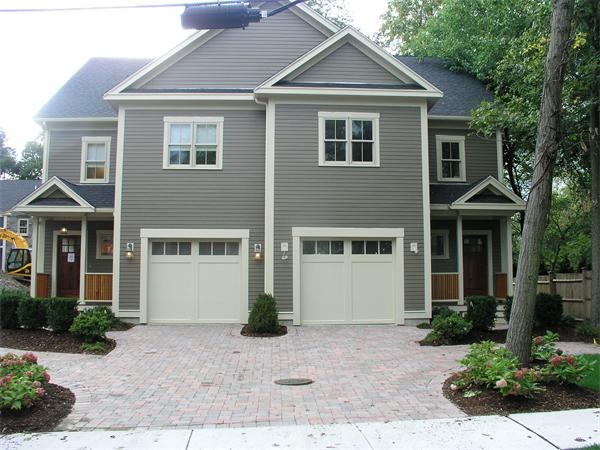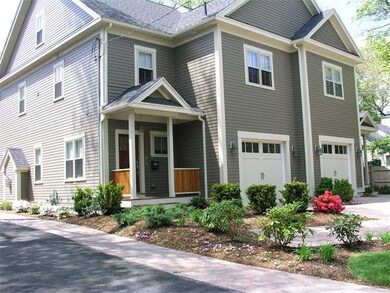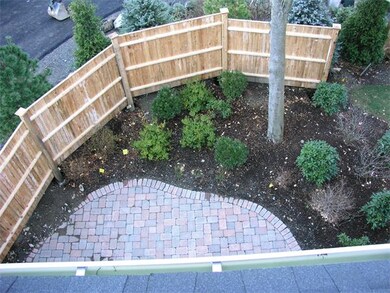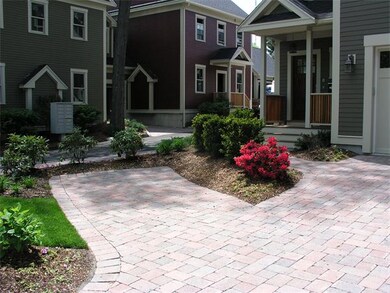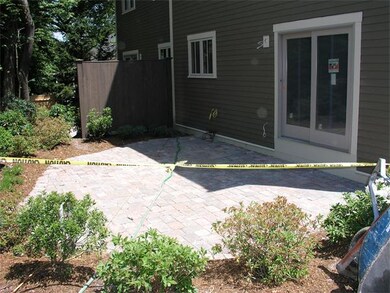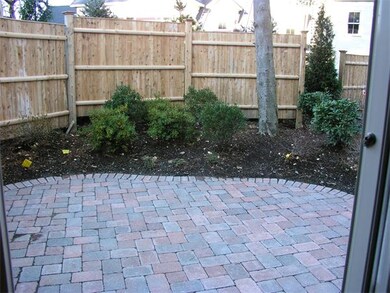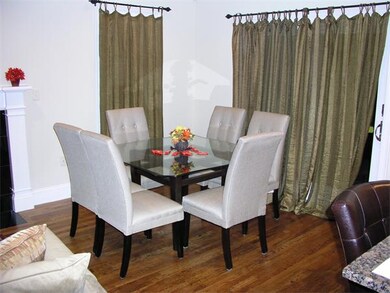
8 Cragmore Rd Unit 8 Newton, MA 02464
Waban NeighborhoodAbout This Home
As of July 2024WELCOME TO NEWTONS 1ST GREEN ECO-FRIENDLY ENERGY STAR LUXURY HOME. Enjoy the BEAUTY & Efficiency of Eco-Luxury Living in this Premium Location.This ULTRA Energy Efficient Home is a-A MUST SEE-Borders Waban/Highlands/Upperfalls-ANGIER SCHOOL!Walk to green line"@Elliot "T"-HEAT & ELECTRIC BILLS UP TO 50% LESS!Granite/SS Cherry Stained Kitchen-Alarm-Attached Heated Garage w/Central Vac-Fireplaced Living Rm-Open Floor Plan-Master Suite w/walkin,whirlpool-Central Air
Last Agent to Sell the Property
Coldwell Banker Realty - Newton Listed on: 06/11/2013

Property Details
Home Type
Condominium
Year Built
2009
Lot Details
0
Listing Details
- Unit Level: 1
- Special Features: None
- Property Sub Type: Condos
- Year Built: 2009
Interior Features
- Has Basement: Yes
- Fireplaces: 1
- Primary Bathroom: Yes
- Number of Rooms: 9
- Amenities: Public Transportation, Shopping, Park, Walk/Jog Trails
- Electric: Circuit Breakers, 200 Amps
- Energy: Insulated Windows, Insulated Doors, Prog. Thermostat
- Flooring: Wood, Tile, Wall to Wall Carpet
- Insulation: Full
- Interior Amenities: Central Vacuum, Security System, Cable Available
- Bedroom 2: Second Floor
- Bedroom 3: Second Floor
- Bedroom 4: Third Floor
- Bathroom #1: First Floor
- Bathroom #2: Second Floor
- Bathroom #3: Third Floor
- Kitchen: First Floor
- Laundry Room: Second Floor
- Living Room: First Floor
- Master Bedroom: Second Floor
- Dining Room: First Floor
- Family Room: Third Floor
Exterior Features
- Construction: Frame
- Exterior: Wood
- Exterior Unit Features: Porch, Patio
Garage/Parking
- Garage Parking: Attached, Garage Door Opener, Heated
- Garage Spaces: 1
- Parking: Off-Street, Deeded
- Parking Spaces: 3
Utilities
- Cooling Zones: 2
- Heat Zones: 2
- Hot Water: Natural Gas
- Utility Connections: for Gas Range, for Electric Dryer
Condo/Co-op/Association
- Condominium Name: Ellis Heights
- Association Fee Includes: Master Insurance, Landscaping, Snow Removal
- Association Pool: No
- Management: Owner Association
- Pets Allowed: Yes w/ Restrictions
- No Units: 8
- Unit Building: 8
Similar Homes in the area
Home Values in the Area
Average Home Value in this Area
Property History
| Date | Event | Price | Change | Sq Ft Price |
|---|---|---|---|---|
| 07/26/2024 07/26/24 | Sold | $1,260,000 | +0.8% | $405 / Sq Ft |
| 06/24/2024 06/24/24 | Pending | -- | -- | -- |
| 06/13/2024 06/13/24 | For Sale | $1,250,000 | +28.2% | $401 / Sq Ft |
| 05/22/2020 05/22/20 | Sold | $975,000 | -2.4% | $313 / Sq Ft |
| 04/05/2020 04/05/20 | Pending | -- | -- | -- |
| 04/03/2020 04/03/20 | For Sale | $999,000 | +14.2% | $321 / Sq Ft |
| 11/06/2017 11/06/17 | Sold | $875,000 | 0.0% | $281 / Sq Ft |
| 10/24/2017 10/24/17 | Pending | -- | -- | -- |
| 10/06/2017 10/06/17 | Off Market | $875,000 | -- | -- |
| 10/06/2017 10/06/17 | Pending | -- | -- | -- |
| 09/05/2017 09/05/17 | For Sale | $938,000 | +4.2% | $301 / Sq Ft |
| 07/12/2013 07/12/13 | Sold | $899,900 | -5.2% | $265 / Sq Ft |
| 06/24/2013 06/24/13 | Pending | -- | -- | -- |
| 06/11/2013 06/11/13 | For Sale | $949,000 | -- | $280 / Sq Ft |
Tax History Compared to Growth
Agents Affiliated with this Home
-

Seller's Agent in 2024
Weireng Dai
Bluepower Real Estate LLC
(770) 365-8843
1 in this area
1 Total Sale
-

Buyer's Agent in 2024
Senyu Zhang
JW Real Estate Services, LLC
(781) 290-9721
1 in this area
58 Total Sales
-
M
Seller's Agent in 2020
Montgomery Carroll Group
Compass
(617) 752-6845
21 in this area
204 Total Sales
-

Seller's Agent in 2017
Evans Chan
ECC Realty LLC
(508) 728-6840
22 Total Sales
-

Seller's Agent in 2013
Kara Apostolica
Coldwell Banker Realty - Newton
(617) 913-2300
6 in this area
18 Total Sales
-
E
Buyer's Agent in 2013
Elaine Kateman
Coldwell Banker Realty - Newton
(617) 549-6481
1 in this area
7 Total Sales
Map
Source: MLS Property Information Network (MLS PIN)
MLS Number: 71540026
- 916 - 918 Chestnut St
- 925 Chestnut St
- 66 Rockland Place
- 103 Thurston Rd
- 65 High St Unit 65-2
- 873 Chestnut St
- 37 Thurston Rd Unit 1
- 829 Chestnut St
- 29 Margaret Rd
- 21 Hale St Unit 21
- 37 Radcliffe Rd
- 45 River Ave Unit 45
- 787 Chestnut St
- 245 Woodward St
- 200 Elliot St Unit 1
- 43 Carver Rd
- 84 Pennsylvania Ave Unit 86
- 38 Wetherell St
- 16 Indiana Terrace
- 18 Indiana Terrace
