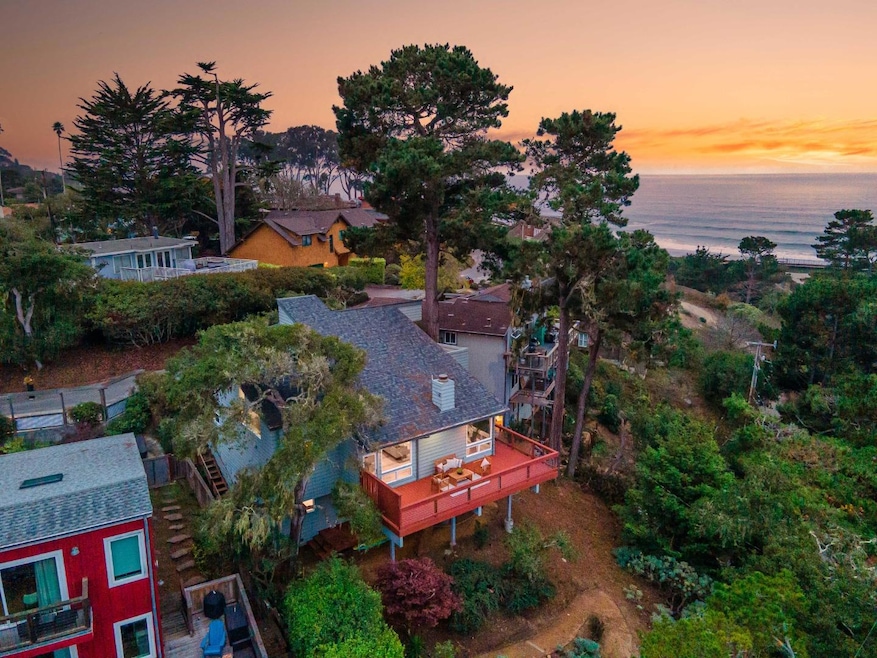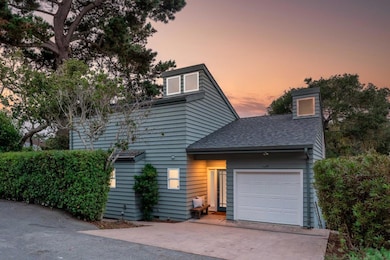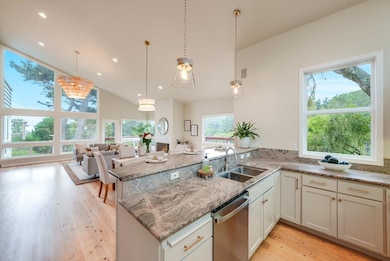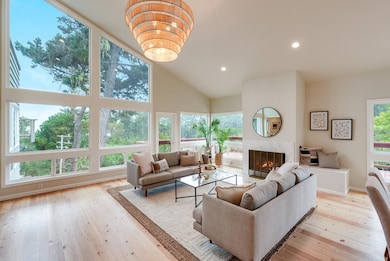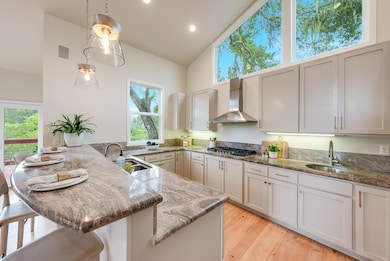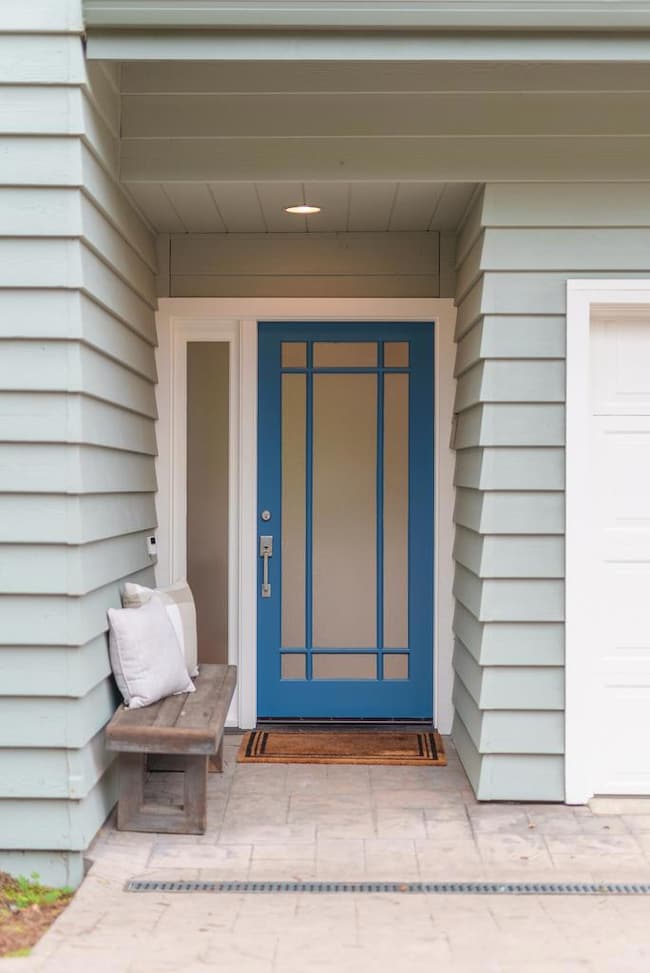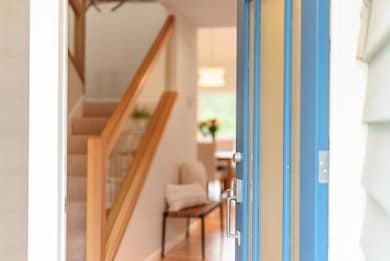8 Cresta Way Watsonville, CA 95076
Estimated payment $13,800/month
Highlights
- Ocean View
- Primary Bedroom Suite
- Vaulted Ceiling
- Aptos High School Rated A-
- Deck
- 5-minute walk to Triangle Park
About This Home
Between the sound of ocean waves and the glow of nightly sunsets, this La Selva Beach home has been the heart of countless memories. Its location near the sand, playground, library, clubhouse, basketball courts, and corner store makes every day feel like a seaside getaway. Nearly completely remodeled in 2000, the home opens beautifully for gatherings, with high ceilings, an inviting great room for dinners and board games, and multiple decks where ocean views take center stage. There is a bonus room downstairs that guests enjoy when coming by for a weekend. The wraparound main deck is a favorite spot, perfect for watching the sky change colors as the waves roll in below. Just beyond the yard, a private path leads to the beach gate and the wide stretch of sand that has hosted surf lessons, bonfires, and long evenings by the water. Children love the play loft, offering a hideaway within earshot of the fun. Beloved by its owners for its natural light, beachside setting, and close community, this home reflects everything special about life in La Selva Beach, including easy connections, radiant sunsets, and friendly neighbors.
Home Details
Home Type
- Single Family
Est. Annual Taxes
- $8,765
Year Built
- Built in 1976
Lot Details
- 6,229 Sq Ft Lot
- Fenced
- Grass Covered Lot
- Back Yard
- Zoning described as R-1-6
Parking
- 1 Car Attached Garage
- Uncovered Parking
- Off-Street Parking
Property Views
- Ocean
- Garden
Home Design
- Shingle Roof
- Composition Roof
- Concrete Perimeter Foundation
Interior Spaces
- 2,462 Sq Ft Home
- 3-Story Property
- Vaulted Ceiling
- Skylights
- Wood Burning Fireplace
- Double Pane Windows
- Family Room with Fireplace
- Family or Dining Combination
- Den
- Loft
- Bonus Room
- Crawl Space
Kitchen
- Open to Family Room
- Eat-In Kitchen
- Built-In Oven
- Gas Cooktop
- Range Hood
- Microwave
- Dishwasher
- Granite Countertops
- Disposal
Flooring
- Wood
- Carpet
- Tile
Bedrooms and Bathrooms
- 3 Bedrooms
- Main Floor Bedroom
- Primary Bedroom Suite
- Loft Bedroom
- Walk-In Closet
- Split Bathroom
- Bathroom on Main Level
- 3 Full Bathrooms
- Marble Bathroom Countertops
- Low Flow Toliet
- Soaking Tub in Primary Bathroom
- Bathtub with Shower
- Bathtub Includes Tile Surround
- Walk-in Shower
- Low Flow Shower
Laundry
- Laundry in Utility Room
- Washer and Dryer
- Laundry Tub
Outdoor Features
- Balcony
- Deck
- Shed
Utilities
- Forced Air Heating and Cooling System
- Vented Exhaust Fan
- Septic Tank
Listing and Financial Details
- Assessor Parcel Number 045-162-11-000
Map
Home Values in the Area
Average Home Value in this Area
Tax History
| Year | Tax Paid | Tax Assessment Tax Assessment Total Assessment is a certain percentage of the fair market value that is determined by local assessors to be the total taxable value of land and additions on the property. | Land | Improvement |
|---|---|---|---|---|
| 2025 | $8,765 | $791,455 | $377,943 | $413,512 |
| 2023 | $8,629 | $760,722 | $363,267 | $397,455 |
| 2022 | $8,473 | $745,805 | $356,144 | $389,661 |
| 2021 | $8,210 | $731,182 | $349,161 | $382,021 |
| 2020 | $8,091 | $723,684 | $345,580 | $378,104 |
| 2019 | $7,955 | $709,494 | $338,804 | $370,690 |
| 2018 | $7,709 | $695,583 | $332,161 | $363,422 |
| 2017 | $7,654 | $681,944 | $325,648 | $356,296 |
| 2016 | $7,455 | $668,573 | $319,263 | $349,310 |
| 2015 | $7,391 | $658,530 | $314,467 | $344,063 |
| 2014 | $7,234 | $645,630 | $308,307 | $337,323 |
Property History
| Date | Event | Price | List to Sale | Price per Sq Ft |
|---|---|---|---|---|
| 10/23/2025 10/23/25 | For Sale | $2,475,000 | -- | $1,005 / Sq Ft |
Purchase History
| Date | Type | Sale Price | Title Company |
|---|---|---|---|
| Interfamily Deed Transfer | -- | -- | |
| Interfamily Deed Transfer | -- | First American Title Co | |
| Interfamily Deed Transfer | -- | -- | |
| Grant Deed | $301,000 | First American Title Co |
Mortgage History
| Date | Status | Loan Amount | Loan Type |
|---|---|---|---|
| Closed | $213,000 | No Value Available | |
| Closed | $244,000 | No Value Available |
Source: MLSListings
MLS Number: ML82025704
APN: 045-162-11-000
- 436 Camino al Mar
- 420 Camino al Mar
- 3 Playa Blvd
- 33 Aqua View Dr
- 126 Via Novella
- 246 Via Novella
- 115 Oceanview Dr
- 52 Mar Monte Ave
- 160 Seascape Ridge Dr
- 2146 Penasquitas Dr
- 2127 Penasquitas Dr
- 112 Holiday Dr
- 24 Robak Dr
- 182 Hyannis Ct
- 452 Seascape Resort Dr
- 145 Coy Dr
- 123 Seascape Resort Dr Unit 123
- 221 Seascape Resort Dr
- 117 Seascape Resort Dr
- 312 Seascape Resort Dr
- 440 Camino al Mar
- 360 Camino al Barranco
- 176 Seascape Ridge Dr
- 2092 Penasquitas Dr
- 125 Bar Harbor Ct
- 121 Bar Harbor Ct
- 132 Bar Harbor Ct
- 112 Vineyard Ct
- 210 Wingfoot Dr
- 288 Dry Creek Rd
- 610 Nestora Ave
- 431 Vista Del Mar Dr
- 8 Seacliff Dr
- 321 Village Creek Rd
- 125 Sea Ridge Ct Unit A
- 506 Seacliff Dr
- 48 Jeanette Way
- 7137 Soquel Dr Unit A
- 7104 Viewpoint Rd
- 600 Park Ave
