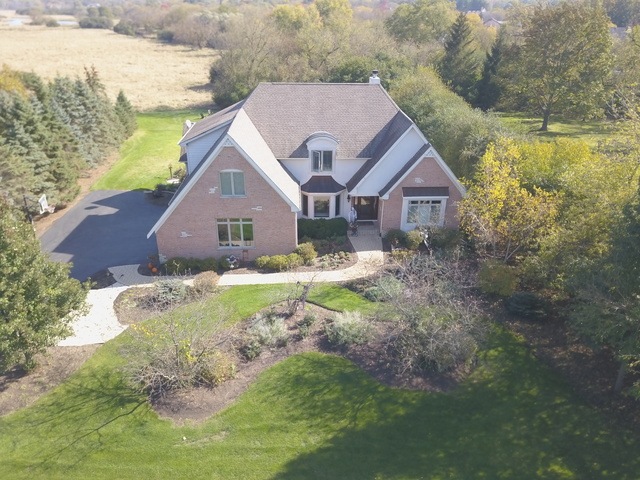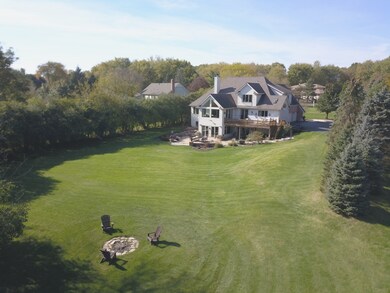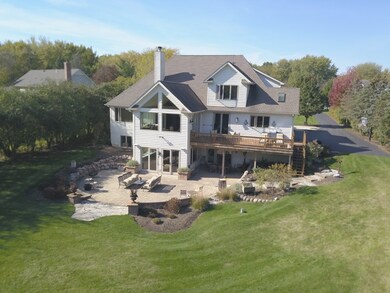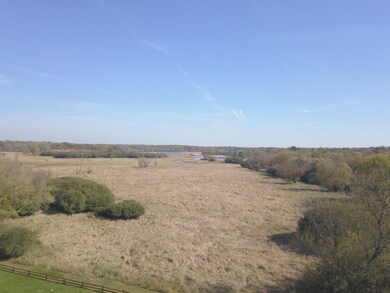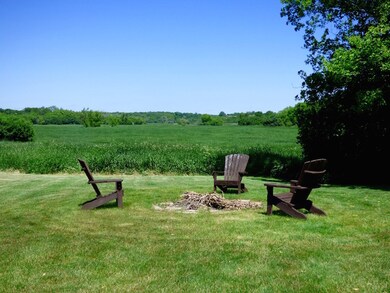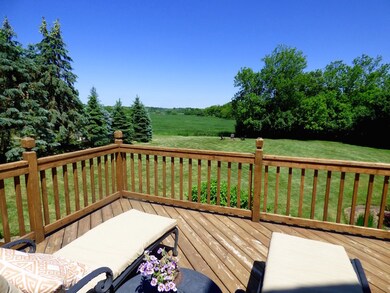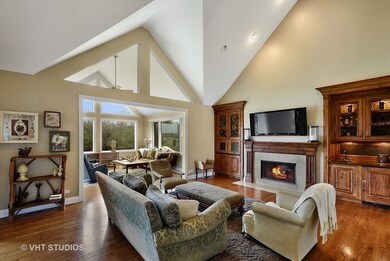
8 Crestview Ln Barrington, IL 60010
East Lake Barrington NeighborhoodEstimated Value: $685,000 - $1,027,000
Highlights
- Landscaped Professionally
- Deck
- Recreation Room
- Roslyn Road Elementary School Rated A
- Property is adjacent to nature preserve
- Double Shower
About This Home
As of January 2018Fabulous home set on quiet cul-de-sac with serene views overlooking Grassy Lake Preserve features stunning decor right of the pages of Houzz! Comfortable, chic and fashionable home with 4800+ SF of living space on 3 levels will take your breath away! Open floor plan, Great Room with FP, cathedral ceilings & custom built-ins by local Architectural Design artisan. Exquisite KI boasts gorgeous cabinetry, granite, large island, SubZero, Viking Range, Fisher Paykel, pantry & more. Formal DR. Sun Room windows frame panoramic views & overlooks sprawling yard, deck, patio & fire pit for outdoor fun! Dreamy first floor MBR suite and 2nd level includes 3BRs and 2BAs. Light filled w/o lower level REC Room with modern design, large bar, expansive island, game table & media areas, exer. room, full BA and fun bunk room with sliding barn door. NOTE eye-catching design elements, lighting, cabinetry and decor throughout! Easy access to town, schools, walking trails & Preserve out your back door!
Last Agent to Sell the Property
@properties Christie's International Real Estate License #475123859 Listed on: 04/21/2017

Home Details
Home Type
- Single Family
Est. Annual Taxes
- $14,689
Year Built
- 2004
Lot Details
- Property is adjacent to nature preserve
- Cul-De-Sac
- Dog Run
- Landscaped Professionally
HOA Fees
- $10 per month
Parking
- Attached Garage
- Garage Transmitter
- Garage Door Opener
- Driveway
- Garage Is Owned
Home Design
- Traditional Architecture
- Brick Exterior Construction
- Slab Foundation
- Asphalt Shingled Roof
- Stucco Exterior
- Cedar
Interior Spaces
- Wet Bar
- Bar Fridge
- Vaulted Ceiling
- Skylights
- Wood Burning Fireplace
- Entrance Foyer
- Great Room
- Recreation Room
- Game Room
- Heated Sun or Florida Room
- Home Gym
- Wood Flooring
- Storm Screens
Kitchen
- Breakfast Bar
- Walk-In Pantry
- Oven or Range
- Microwave
- High End Refrigerator
- Bar Refrigerator
- Dishwasher
- Wine Cooler
- Stainless Steel Appliances
Bedrooms and Bathrooms
- Main Floor Bedroom
- Dual Sinks
- Whirlpool Bathtub
- Double Shower
- Separate Shower
Laundry
- Laundry on main level
- Dryer
- Washer
Finished Basement
- Walk-Out Basement
- Finished Basement Bathroom
Outdoor Features
- Deck
- Brick Porch or Patio
Utilities
- Forced Air Zoned Heating and Cooling System
- Heating System Uses Gas
- Well
- Private or Community Septic Tank
Listing and Financial Details
- Homeowner Tax Exemptions
Ownership History
Purchase Details
Home Financials for this Owner
Home Financials are based on the most recent Mortgage that was taken out on this home.Purchase Details
Home Financials for this Owner
Home Financials are based on the most recent Mortgage that was taken out on this home.Purchase Details
Home Financials for this Owner
Home Financials are based on the most recent Mortgage that was taken out on this home.Purchase Details
Home Financials for this Owner
Home Financials are based on the most recent Mortgage that was taken out on this home.Similar Homes in Barrington, IL
Home Values in the Area
Average Home Value in this Area
Purchase History
| Date | Buyer | Sale Price | Title Company |
|---|---|---|---|
| White Edmund | $745,000 | Chicago Title | |
| Kmet Frank | $622,000 | First American Title | |
| Classic Home Designs Inc | $195,000 | First American Title | |
| Armentrout Dean | $125,000 | Attorneys Natl Title Network |
Mortgage History
| Date | Status | Borrower | Loan Amount |
|---|---|---|---|
| Open | White Edmund | $510,400 | |
| Closed | White Edmund | $596,000 | |
| Previous Owner | Kmet Frank | $100,000 | |
| Previous Owner | Kmet Frank S | $315,200 | |
| Previous Owner | Kmet Frank | $335,000 | |
| Previous Owner | Kmet Frank | $410,000 | |
| Previous Owner | Classic Home Designs Inc | $520,000 | |
| Previous Owner | Armentrout Dean | $100,000 |
Property History
| Date | Event | Price | Change | Sq Ft Price |
|---|---|---|---|---|
| 01/25/2018 01/25/18 | Sold | $745,000 | -6.9% | $154 / Sq Ft |
| 11/29/2017 11/29/17 | Pending | -- | -- | -- |
| 07/05/2017 07/05/17 | Price Changed | $799,900 | -4.2% | $165 / Sq Ft |
| 04/21/2017 04/21/17 | For Sale | $835,000 | -- | $172 / Sq Ft |
Tax History Compared to Growth
Tax History
| Year | Tax Paid | Tax Assessment Tax Assessment Total Assessment is a certain percentage of the fair market value that is determined by local assessors to be the total taxable value of land and additions on the property. | Land | Improvement |
|---|---|---|---|---|
| 2024 | $14,689 | $238,307 | $44,543 | $193,764 |
| 2023 | $15,820 | $211,107 | $39,459 | $171,648 |
| 2022 | $15,820 | $225,898 | $44,641 | $181,257 |
| 2021 | $15,603 | $222,057 | $43,882 | $178,175 |
| 2020 | $15,201 | $221,370 | $43,746 | $177,624 |
| 2019 | $14,581 | $215,529 | $42,592 | $172,937 |
| 2018 | $13,750 | $211,600 | $47,549 | $164,051 |
| 2017 | $13,601 | $207,350 | $46,594 | $160,756 |
| 2016 | $13,300 | $199,528 | $44,836 | $154,692 |
| 2015 | $12,671 | $187,139 | $42,052 | $145,087 |
| 2014 | $13,943 | $197,558 | $39,939 | $157,619 |
| 2012 | $13,484 | $200,955 | $40,626 | $160,329 |
Agents Affiliated with this Home
-
Mimi Noyes

Seller's Agent in 2018
Mimi Noyes
@ Properties
(847) 421-2836
1 in this area
103 Total Sales
-
Marjorie Richter

Buyer's Agent in 2018
Marjorie Richter
Baird Warner
(847) 366-1911
59 Total Sales
Map
Source: Midwest Real Estate Data (MRED)
MLS Number: MRD09602636
APN: 13-15-402-015
- 23292 N Chesapeake Dr
- 24047 N Coneflower Dr
- 982 Longmeadow Ct Unit 1025
- 675 Old Barrington Rd
- 27469 N Junegrass Dr
- 27068 W Wellington Ct
- 23150 Coyote Trail
- 220 Bluff Ct
- 26 Alice Ln
- 215 N Il Route 59
- 141 Shoreline Rd Unit C
- 196 Shoreline Rd
- 185 Shoreline Rd Unit C-333
- 24338 N Blue Aster Ln
- 592 Eton Dr
- 844 Oak Hill Rd
- Lot 1 N Owl Ct
- 371 N Shoreline Rd
- 723 Beacon Dr
- 24548 N Blue Aster Ln
- 8 Crestview Ln
- 7 Crestview Ln
- 23387 N Crestview Ln
- 23431 N Crestview Ln
- 6 Crestview Ln
- 23402 N Crestview Ln
- 14 Crestview Ln
- 10 Crestview Ln
- 13 Crestview Ln
- 11 Crestview Ln
- 23350 Grayshire Ln
- 23359 N Crestview Ln
- 5 Crestview Ln
- 5 Crestview Ln
- 23567 N Old Barrington Rd
- 23312 Grayshire Ln
- 23569 N Old Barrington Rd
- 23573 N Old Barrington Rd
- 12 Crestview Ln
- 23577 N Old Barrington Rd
