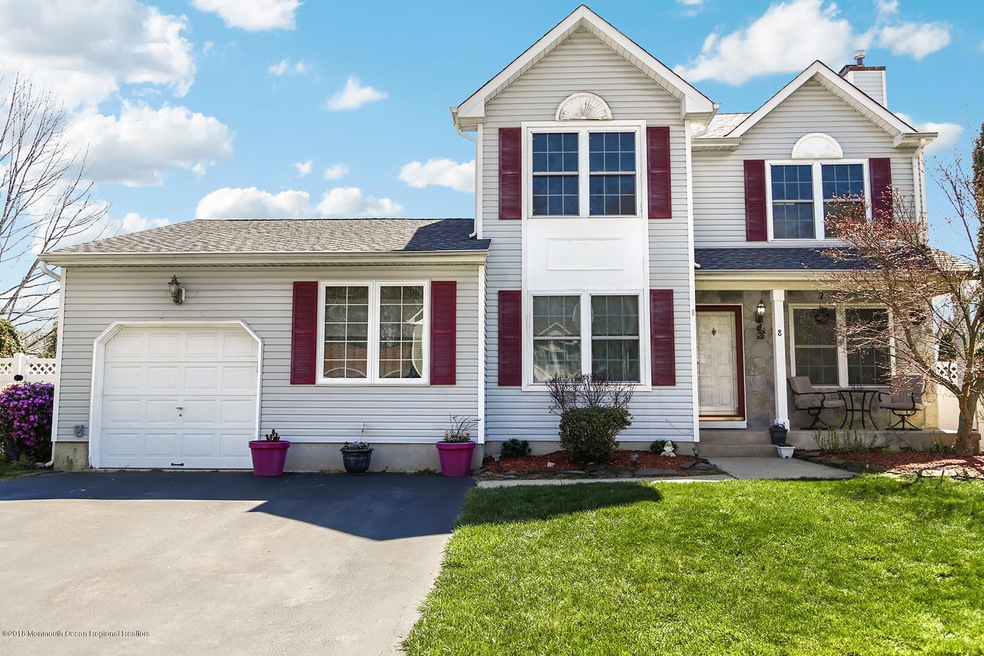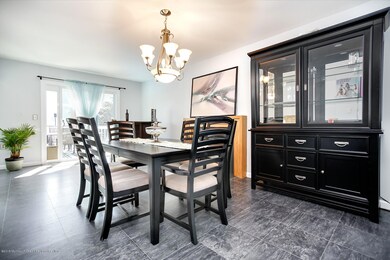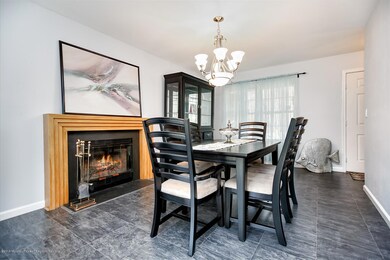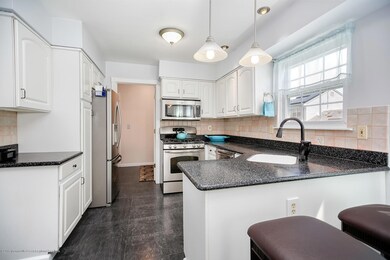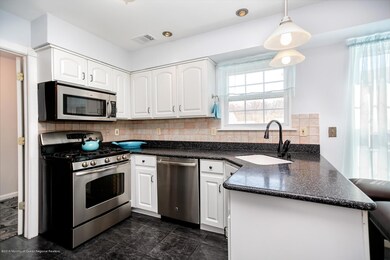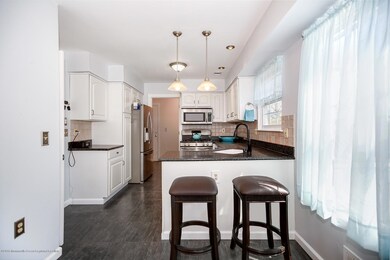
8 Crossbrooke Ct Howell, NJ 07731
Adelphia NeighborhoodHighlights
- Above Ground Pool
- Custom Home
- Bonus Room
- Howell High School Rated A-
- Deck
- No HOA
About This Home
As of May 2022A light and bright home is finally available for you in the incredibly desirable ''Sunrise Station'' development.Enjoy casual meals and cooking in the eat-in kitchen with white cabinets and stainless steel appliances, but for special occasions, there is a full-size dining room with a wood burning fireplace and extra room for a bar station.Along with the large living room, the additional space on the 1st floor can be used as an office. Master suite features peak ceilings with double skylights and a walk-in closet.There are also two additional spacious bedrooms for family or guests.A finished basement with a separate room and recessed lighting makes a great recreation space/office guest.Sliding glass doors on the first floor lead to a large deck overlooking the expansive private fenced yar featuring an above ground pool.First floor laundry room.A Newer furnace, air conditioning, roof and siding makes this home turn-key.With a central location, you're close to all shopping, restaurants, major highways and just blocks to the commuter bus!
Last Agent to Sell the Property
Karen Moses
Redfin Corporation Listed on: 04/27/2018
Home Details
Home Type
- Single Family
Est. Annual Taxes
- $7,914
Year Built
- Built in 1993
Parking
- 1 Car Direct Access Garage
- Garage Door Opener
- Double-Wide Driveway
- On-Street Parking
- Off-Street Parking
Home Design
- Custom Home
- Colonial Architecture
- Asphalt Rolled Roof
- Vinyl Siding
Interior Spaces
- 2-Story Property
- Skylights
- Recessed Lighting
- Light Fixtures
- Wood Burning Fireplace
- Blinds
- Sliding Doors
- Entrance Foyer
- Living Room
- Dining Room with Fireplace
- Home Office
- Bonus Room
- Finished Basement
- Basement Fills Entire Space Under The House
Kitchen
- Eat-In Kitchen
- Breakfast Bar
- Stove
- Microwave
- Dishwasher
Flooring
- Wall to Wall Carpet
- Linoleum
Bedrooms and Bathrooms
- 3 Bedrooms
- Primary bedroom located on second floor
- Walk-In Closet
Laundry
- Laundry Room
- Dryer
- Washer
Outdoor Features
- Above Ground Pool
- Deck
- Patio
- Exterior Lighting
- Shed
Utilities
- Forced Air Heating and Cooling System
- Heating System Uses Natural Gas
- Power Generator
- Natural Gas Water Heater
Community Details
- No Home Owners Association
- Sunrise Station Subdivision
Listing and Financial Details
- Exclusions: Personal Belongings
- Assessor Parcel Number 21-00110-03-00011
Ownership History
Purchase Details
Home Financials for this Owner
Home Financials are based on the most recent Mortgage that was taken out on this home.Purchase Details
Similar Homes in the area
Home Values in the Area
Average Home Value in this Area
Purchase History
| Date | Type | Sale Price | Title Company |
|---|---|---|---|
| Deed | $350,000 | Group 21 Title | |
| Deed | $153,500 | -- |
Mortgage History
| Date | Status | Loan Amount | Loan Type |
|---|---|---|---|
| Open | $400,000 | New Conventional | |
| Closed | $271,500 | New Conventional | |
| Closed | $280,000 | New Conventional | |
| Previous Owner | $143,500 | New Conventional | |
| Previous Owner | $120,000 | New Conventional |
Property History
| Date | Event | Price | Change | Sq Ft Price |
|---|---|---|---|---|
| 05/23/2022 05/23/22 | Sold | $500,000 | +12.4% | $401 / Sq Ft |
| 03/15/2022 03/15/22 | For Sale | $445,000 | +27.1% | $357 / Sq Ft |
| 06/28/2018 06/28/18 | Sold | $350,000 | -- | $281 / Sq Ft |
Tax History Compared to Growth
Tax History
| Year | Tax Paid | Tax Assessment Tax Assessment Total Assessment is a certain percentage of the fair market value that is determined by local assessors to be the total taxable value of land and additions on the property. | Land | Improvement |
|---|---|---|---|---|
| 2024 | $9,383 | $521,900 | $312,000 | $209,900 |
| 2023 | $9,383 | $503,900 | $272,000 | $231,900 |
| 2022 | $8,276 | $422,200 | $227,000 | $195,200 |
| 2021 | $8,276 | $360,600 | $187,000 | $173,600 |
| 2020 | $8,107 | $348,700 | $177,000 | $171,700 |
| 2019 | $8,193 | $345,700 | $164,000 | $181,700 |
| 2018 | $7,698 | $323,300 | $164,000 | $159,300 |
| 2017 | $7,914 | $328,500 | $174,000 | $154,500 |
| 2016 | $7,435 | $304,600 | $154,000 | $150,600 |
| 2015 | $6,862 | $288,500 | $141,800 | $146,700 |
| 2014 | $6,220 | $243,500 | $124,000 | $119,500 |
Agents Affiliated with this Home
-

Seller's Agent in 2022
Elizabeth Demarco
C21/ Action Plus Realty
(732) 861-5010
3 in this area
28 Total Sales
-
M
Buyer's Agent in 2022
Merita Gorenca
RE/MAX
-
K
Seller's Agent in 2018
Karen Moses
Redfin Corporation
Map
Source: MOREMLS (Monmouth Ocean Regional REALTORS®)
MLS Number: 21816011
APN: 21-00110-03-00011
- 8 Shadow Ridge Ct
- 111 W 1st St
- 131 W 3rd St
- 12 Grindstone Rd
- 42 Gristmill Rd
- 40 Gristmill Rd
- 110 W 4th St
- 30 Gristmill Rd
- 171 W 6th St
- 19 E 4th St
- 10 Freewood St
- 3 Devon Dr
- 532 Georgia Tavern Rd
- Sonatina Plan at Monmouth Views
- Prelude Plan at Monmouth Views
- 28 Pearl Dr
- 116 S Durham Dr
- 123 S Durham Dr
- 62 E 5th St
- 7 Grace Ln
