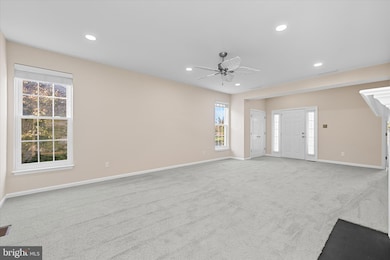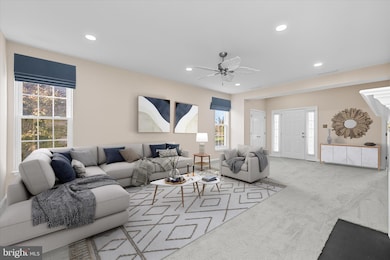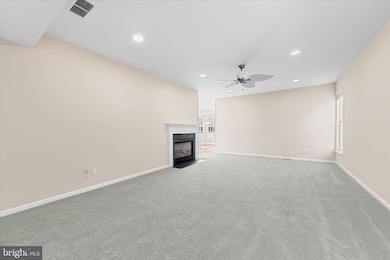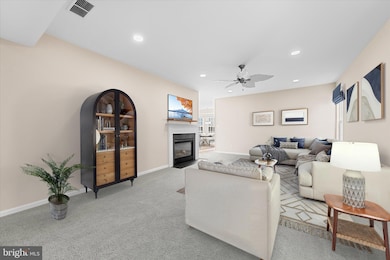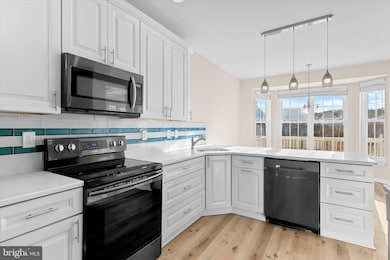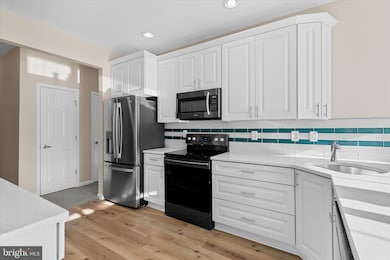8 Curlew Ct Rehoboth Beach, DE 19971
Estimated payment $3,609/month
Highlights
- Eat-In Gourmet Kitchen
- Open Floorplan
- Contemporary Architecture
- Rehoboth Elementary School Rated A
- Deck
- Wood Flooring
About This Home
**PRICE CHANGE ** Welcome to 8 Curlew Court, a spacious and beautifully maintained home tucked away on a quiet cul-de-sac in Rehoboth Beach. This three-level, 4 bedroom, 3.5 bath residence includes a generous unfinished basement (1,715 sq. ft.) offering endless possibilities for additional living space, entertainment, or storage. Surrounded by serene ponds and scenic walking trails, the home is part of a tranquil community with a low HOA fee that includes access to a community pool—ideal for enjoying the best of coastal living. Perfectly positioned just 2 miles from Rehoboth Beach, and within 3 miles of both Dewey and Lewes, you'll enjoy easy access to beaches, dining, shopping, and more. Step inside to a bright and welcoming living room anchored by a cozy gas fireplace. The eat-in gourmet kitchen features newer stainless-steel appliances, 42" soft-close, trim-topped cabinetry, undermount sink, and sleek quartz countertops. A sunlit dining area with bumped-out walls and large windows offers peaceful backyard views and opens to a charming cherry-accented sunroom with an atrium door leading to the rear deck—perfect for seamless indoor-outdoor living. A main-level home office with double-door entry provides a quiet space for work or creative pursuits. The laundry room provides access to the 2-car garage with an epoxy floor and an extra refrigerator. The main-level primary suite boasts dual walk-in closets with built-ins and a spa-inspired en suite bath with a quartz-topped vanity, stall shower with glass surround, jetted soaking tub, and a private water closet. Upstairs, you'll find three more well-sized bedrooms, including one with its own en suite bath—ideal for guests or multi-generational living. HVAC was replaced in 2020. Newer carpet and paint throughout. Whether you're looking for a full-time residence or a coastal retreat, 8 Curlew Court offers comfort, flexibility, and a prime location near all the charm and adventure of Delaware’s beach towns.
Listing Agent
(302) 747-3333 nitan@coachatthecoast.com Northrop Realty License #RA-0030967 Listed on: 07/10/2025

Co-Listing Agent
(302) 228-7060 gregs@coachatthecoast.com Northrop Realty License #RS-0037085
Home Details
Home Type
- Single Family
Est. Annual Taxes
- $1,065
Year Built
- Built in 2002 | Remodeled in 2020
Lot Details
- 8,712 Sq Ft Lot
- Lot Dimensions are 69.00 x 131.00
- Infill Lot
- Landscaped
- Back, Front, and Side Yard
- Property is in excellent condition
- Property is zoned MR
HOA Fees
- $100 Monthly HOA Fees
Parking
- 2 Car Direct Access Garage
- Front Facing Garage
- Garage Door Opener
- Driveway
- On-Street Parking
Home Design
- Contemporary Architecture
- Permanent Foundation
- Frame Construction
- Pitched Roof
- Architectural Shingle Roof
- Vinyl Siding
- Concrete Perimeter Foundation
Interior Spaces
- Property has 2 Levels
- Open Floorplan
- Ceiling height of 9 feet or more
- Ceiling Fan
- Recessed Lighting
- Fireplace With Glass Doors
- Gas Fireplace
- Double Pane Windows
- Vinyl Clad Windows
- Double Hung Windows
- Bay Window
- Window Screens
- Double Door Entry
- Atrium Doors
- Family Room Off Kitchen
- Sitting Room
- Living Room
- Formal Dining Room
- Home Office
- Sun or Florida Room
- Garden Views
Kitchen
- Eat-In Gourmet Kitchen
- Breakfast Area or Nook
- Built-In Range
- Built-In Microwave
- Extra Refrigerator or Freezer
- Dishwasher
- Disposal
- Instant Hot Water
Flooring
- Wood
- Partially Carpeted
- Ceramic Tile
- Luxury Vinyl Plank Tile
Bedrooms and Bathrooms
- En-Suite Bathroom
- Walk-In Closet
- Soaking Tub
Laundry
- Laundry Room
- Laundry on main level
- Dryer
- Front Loading Washer
Unfinished Basement
- Connecting Stairway
- Interior Basement Entry
- Basement Windows
Home Security
- Storm Doors
- Fire and Smoke Detector
Outdoor Features
- Deck
Utilities
- Forced Air Heating and Cooling System
- Metered Propane
- Water Treatment System
- Tankless Water Heater
Listing and Financial Details
- Tax Lot 88
- Assessor Parcel Number 334-18.00-506.00
Community Details
Overview
- $1,200 Capital Contribution Fee
- Association fees include common area maintenance, management, pool(s), snow removal, trash
- The Meadows At The Villages Of Old Landing, Inc HOA
- Built by Gemcraft
- Villages Of Old Landing II Subdivision
- Property Manager
Amenities
- Common Area
Recreation
- Community Pool
- Jogging Path
Map
Home Values in the Area
Average Home Value in this Area
Tax History
| Year | Tax Paid | Tax Assessment Tax Assessment Total Assessment is a certain percentage of the fair market value that is determined by local assessors to be the total taxable value of land and additions on the property. | Land | Improvement |
|---|---|---|---|---|
| 2025 | $1,065 | $33,750 | $5,300 | $28,450 |
| 2024 | $1,664 | $33,750 | $5,300 | $28,450 |
| 2023 | $1,662 | $33,750 | $5,300 | $28,450 |
| 2022 | $1,604 | $33,750 | $5,300 | $28,450 |
| 2021 | $1,589 | $33,750 | $5,300 | $28,450 |
| 2020 | $1,585 | $33,750 | $5,300 | $28,450 |
| 2019 | $1,587 | $33,750 | $5,300 | $28,450 |
| 2018 | $1,482 | $33,750 | $0 | $0 |
| 2017 | $1,019 | $33,750 | $0 | $0 |
| 2016 | $848 | $33,750 | $0 | $0 |
| 2015 | $788 | $33,750 | $0 | $0 |
| 2014 | $779 | $33,750 | $0 | $0 |
Property History
| Date | Event | Price | List to Sale | Price per Sq Ft | Prior Sale |
|---|---|---|---|---|---|
| 09/12/2025 09/12/25 | Price Changed | $649,000 | -2.4% | $251 / Sq Ft | |
| 08/26/2025 08/26/25 | Price Changed | $665,000 | -1.5% | $257 / Sq Ft | |
| 08/08/2025 08/08/25 | Price Changed | $675,000 | -3.4% | $261 / Sq Ft | |
| 07/10/2025 07/10/25 | For Sale | $699,000 | +3.6% | $271 / Sq Ft | |
| 04/21/2023 04/21/23 | Sold | $675,000 | 0.0% | $236 / Sq Ft | View Prior Sale |
| 03/24/2023 03/24/23 | Pending | -- | -- | -- | |
| 03/17/2023 03/17/23 | Price Changed | $675,000 | -2.2% | $236 / Sq Ft | |
| 03/16/2023 03/16/23 | For Sale | $689,900 | +34.0% | $241 / Sq Ft | |
| 11/05/2021 11/05/21 | Sold | $515,000 | +3.0% | $206 / Sq Ft | View Prior Sale |
| 10/11/2021 10/11/21 | Pending | -- | -- | -- | |
| 10/07/2021 10/07/21 | For Sale | $499,900 | +49.2% | $200 / Sq Ft | |
| 12/22/2017 12/22/17 | Sold | $335,000 | -8.0% | $130 / Sq Ft | View Prior Sale |
| 11/21/2017 11/21/17 | Pending | -- | -- | -- | |
| 10/18/2017 10/18/17 | Price Changed | $364,000 | -4.0% | $142 / Sq Ft | |
| 08/10/2017 08/10/17 | For Sale | $379,000 | -- | $147 / Sq Ft |
Purchase History
| Date | Type | Sale Price | Title Company |
|---|---|---|---|
| Deed | $675,000 | None Listed On Document | |
| Deed | $515,000 | None Available | |
| Warranty Deed | $335,000 | -- | |
| Deed | $257,900 | -- |
Mortgage History
| Date | Status | Loan Amount | Loan Type |
|---|---|---|---|
| Open | $540,000 | New Conventional |
Source: Bright MLS
MLS Number: DESU2090054
APN: 334-18.00-506.00
- 35505 Creekside Dr
- 8 Wauwinet Ct
- 35518 Betsy Ross Blvd
- 19773 Old Landing Rd
- 24 Avebury Ct
- 110 Whisperwood Ln
- 18 Avebury Ct
- 35560 Dry Brook Dr
- 6 Excalibur Ct
- 19935 Sea Air Ave Unit 3263
- 19666 Princess St Unit 131
- 116 Strawberry Way
- 19695 Prince St
- 20785 Rodney Dr
- 19961 Center Ave Unit 20473
- 20061 Atlantic Ave
- 109 Strawberry Way
- 19874 Sea Air Ave
- 19627 Queen St Unit 22
- 19972 1st Ave Unit 1
- 36507 Palm Dr Unit 2306
- 36519 Palm Dr Unit 4103
- 36525 Palm Dr Unit 5103
- 36518 Harmon Bay Blvd
- 705 Country Club Rd
- 19424 Loblolly Cir
- 35734 Carmel Terrace
- 19269 American Holly Rd
- 19277 American Holly Rd
- 35859 Parsonage Rd
- 400 Cascade Ln Unit 405
- 32015 Azure Ave
- 21520 Cattail Dr
- 310 Blue Heron Dr Unit 2
- 35542 E Atlantic Cir Unit 219
- 35542 E Atlantic Cir Unit 212
- 18942 Shore Pointe Ct Unit 2504D
- 18879 Forgotten Harbor Ct Unit 103C
- 37487 Burton Ct
- 19948 Church St

