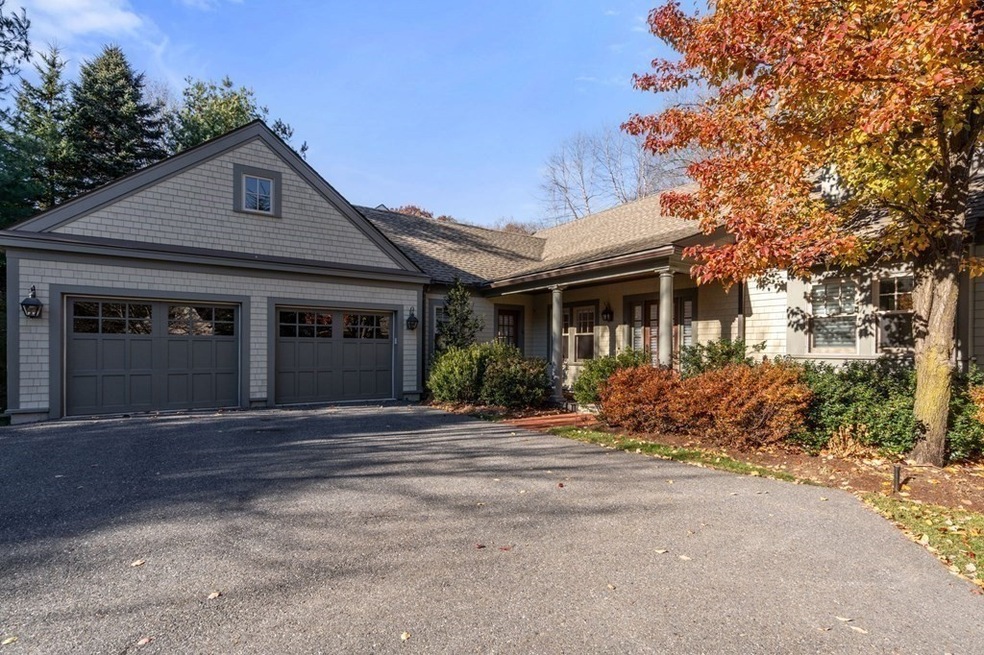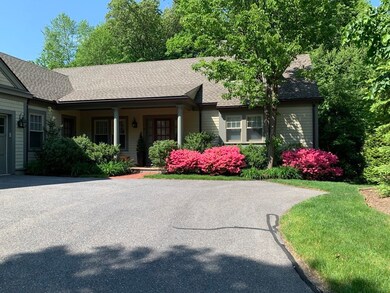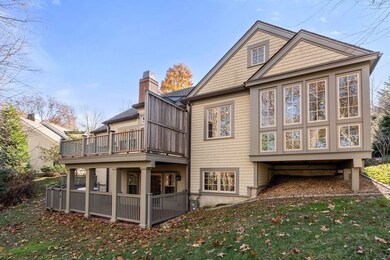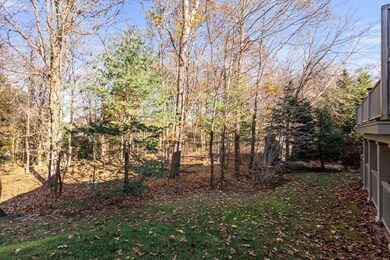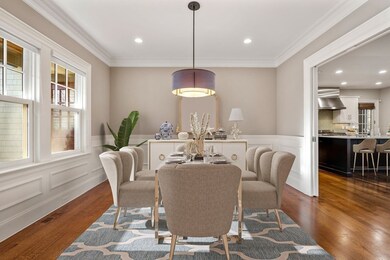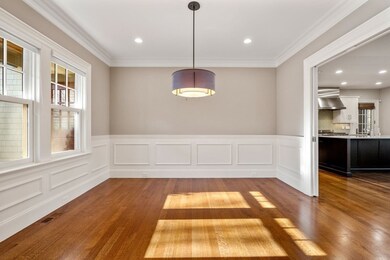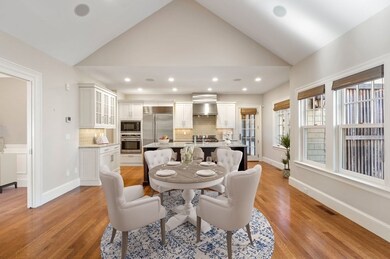
8 Cutting Ln Unit 8 Weston, MA 02493
Highlights
- Fitness Center
- Senior Community
- Custom Closet System
- Wine Cellar
- Open Floorplan
- Landscaped Professionally
About This Home
As of January 2024Rarely available, stand-alone Highland Meadows estate offers a maintenance free, luxury lifestyle, and flexible one floor living for residents 55+. Highlights include a designer chef’s kitchen with expansive island, walk in pantry and top appliances that opens to an elegant dining room, living room with cathedral ceiling, gas fireplace and doors leading to a screened porch and private deck overlooking densely treed trails, ideal for relaxing and entertaining. Retreat to the luxurious primary bedroom wing with huge custom closet and bath, featuring double sinks, walk-in shower and heated floors. The first floor is complete with a second bedroom with bath, office/den, laundry, ½ bath and 2-car garage with epoxy floors The finished, walk out lower level offers a bedroom with en suite bath and sliders to a private patio, 2nd home office, huge craft/storage room & gym. Automatic whole house generator. Fabulous community clubhouse with event space, gym & tennis in prime commuter location.
Home Details
Home Type
- Single Family
Est. Annual Taxes
- $20,488
Year Built
- Built in 2010
Lot Details
- Landscaped Professionally
- Sprinkler System
- Property is zoned Condo
HOA Fees
- $2,176 Monthly HOA Fees
Parking
- 2 Car Attached Garage
- Garage Door Opener
- Driveway
- Open Parking
- Off-Street Parking
- Assigned Parking
Home Design
- Frame Construction
- Spray Foam Insulation
- Shingle Roof
Interior Spaces
- 2,803 Sq Ft Home
- 1-Story Property
- Open Floorplan
- Central Vacuum
- Crown Molding
- Wainscoting
- Cathedral Ceiling
- Recessed Lighting
- Insulated Windows
- French Doors
- Insulated Doors
- Entrance Foyer
- Wine Cellar
- Family Room with Fireplace
- Dining Area
- Home Office
- Screened Porch
- Basement
- Exterior Basement Entry
- Home Security System
Kitchen
- Oven
- Range
- Microwave
- Dishwasher
- Stainless Steel Appliances
- Kitchen Island
- Solid Surface Countertops
- Disposal
Flooring
- Wood
- Wall to Wall Carpet
- Stone
- Tile
Bedrooms and Bathrooms
- 3 Bedrooms
- Custom Closet System
- Linen Closet
- Walk-In Closet
- Dual Vanity Sinks in Primary Bathroom
Laundry
- Laundry on main level
- Dryer
- Washer
Outdoor Features
- Deck
- Patio
- Separate Outdoor Workshop
- Outdoor Gas Grill
- Rain Gutters
Utilities
- Forced Air Heating and Cooling System
- 4 Cooling Zones
- 4 Heating Zones
- Heating System Uses Natural Gas
- 200+ Amp Service
- Power Generator
- Natural Gas Connected
- Private Sewer
Additional Features
- Energy-Efficient Thermostat
- Property is near public transit
Listing and Financial Details
- Assessor Parcel Number M:026.0 L:0093 S:037.0,4887039
Community Details
Overview
- Senior Community
- Association fees include sewer, insurance, maintenance structure, road maintenance, ground maintenance, snow removal, trash, reserve funds
- Highland Meadows Community
Amenities
- Shops
- Clubhouse
Recreation
- Tennis Courts
- Fitness Center
- Jogging Path
- Trails
- Bike Trail
Security
- Resident Manager or Management On Site
Similar Homes in Weston, MA
Home Values in the Area
Average Home Value in this Area
Property History
| Date | Event | Price | Change | Sq Ft Price |
|---|---|---|---|---|
| 01/29/2024 01/29/24 | Sold | $2,550,000 | -1.7% | $910 / Sq Ft |
| 12/17/2023 12/17/23 | Pending | -- | -- | -- |
| 11/29/2023 11/29/23 | For Sale | $2,595,000 | +36.9% | $926 / Sq Ft |
| 06/22/2016 06/22/16 | Sold | $1,895,000 | 0.0% | $758 / Sq Ft |
| 03/01/2016 03/01/16 | Pending | -- | -- | -- |
| 02/22/2016 02/22/16 | For Sale | $1,895,000 | -- | $758 / Sq Ft |
Tax History Compared to Growth
Agents Affiliated with this Home
-
Denise Mosher

Seller's Agent in 2024
Denise Mosher
Coldwell Banker Realty - Weston
(781) 267-5750
104 in this area
163 Total Sales
-
The Shulkin Wilk Group

Buyer's Agent in 2024
The Shulkin Wilk Group
Compass
(781) 365-9954
32 in this area
302 Total Sales
-
Dean Poritzky

Seller's Agent in 2016
Dean Poritzky
Engel & Völkers Wellesley
(781) 248-6350
39 in this area
121 Total Sales
Map
Source: MLS Property Information Network (MLS PIN)
MLS Number: 73183727
- 23 Pine Summit Cir Unit 23
- 4 Somerset Place Unit 4
- 1 Pine Summit Cir
- 100 Chestnut St
- 15 Claridge Dr
- 80 Jericho Rd
- 53 Jericho Rd Unit A
- 72 Love Ln
- 22 Chadwick Rd
- 180 Highland St
- 21 Chestnut St
- 42 Westerly Rd
- 21 Westerly Rd
- 137 Wellesley St
- 39 Westerly Rd
- 142 Wellesley St
- 8 Conant Rd
- 180 Ash St
- 37 School St
- 3 Conant Rd
