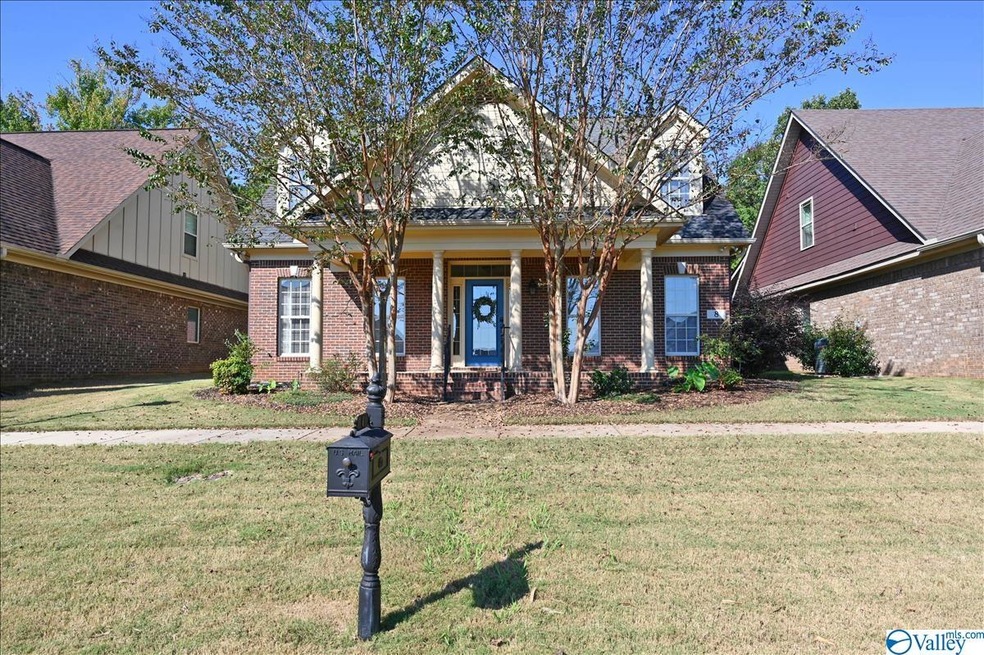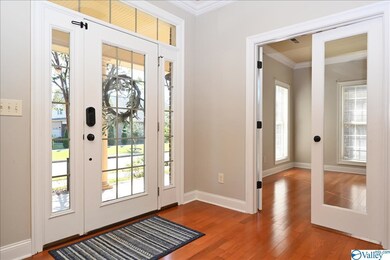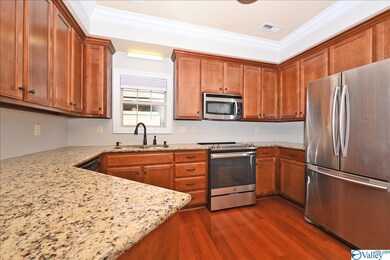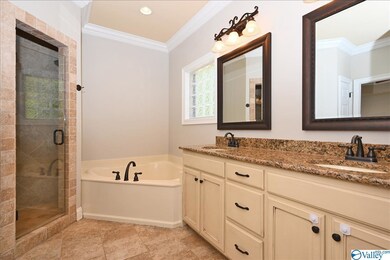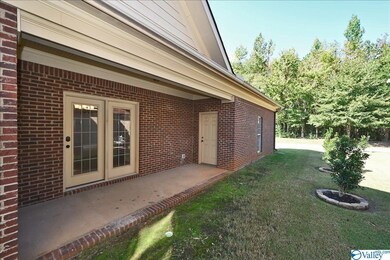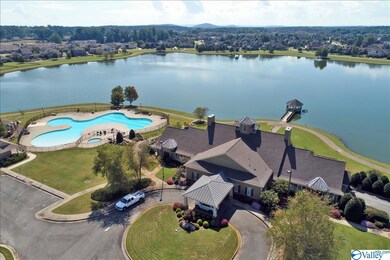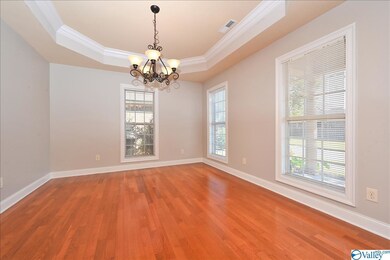
8 Cypress Point Dr Huntsville, AL 35824
Lake Forest NeighborhoodHighlights
- Water Access
- Main Floor Primary Bedroom
- 2 Car Attached Garage
- Craftsman Architecture
- Covered patio or porch
- Two cooling system units
About This Home
As of December 2021Welcome home! This home has new carpet and paint throughout, formal dining room off the kitchen, large pantry, a half bath for guests. There is a bedroom/office down stairs as well as the isolated master bedroom with walk in tiled shower and separate soaking tub. The kitchen is open to the Living room that has a gas log fireplace and great built ins. Upstairs you will find two bedrooms, a full bath, workstation and a large bonus room that could be a 5th bedroom. Come see what all this home has to offer and enjoy time at the lake, the pool, tennis courts, play area, clubhouse and more.
Last Agent to Sell the Property
Redstone Realty Solutions-DEC License #115071 Listed on: 10/01/2021
Last Buyer's Agent
Redstone Realty Solutions-DEC License #115071 Listed on: 10/01/2021
Home Details
Home Type
- Single Family
Est. Annual Taxes
- $2,280
Year Built
- Built in 2010
Lot Details
- 6,534 Sq Ft Lot
- Sprinkler System
Parking
- 2 Car Attached Garage
- Rear-Facing Garage
- Garage Door Opener
Home Design
- Craftsman Architecture
- Slab Foundation
Interior Spaces
- 2,920 Sq Ft Home
- Property has 2 Levels
- Gas Log Fireplace
Kitchen
- Microwave
- Dishwasher
- Disposal
Bedrooms and Bathrooms
- 4 Bedrooms
- Primary Bedroom on Main
Outdoor Features
- Water Access
- Covered patio or porch
Schools
- Williams Elementary School
- Columbia High School
Utilities
- Two cooling system units
- Multiple Heating Units
- Underground Utilities
- Water Heater
Community Details
- Property has a Home Owners Association
- Anne Association, Phone Number (256) 489-7190
- Lake Forest Subdivision
Listing and Financial Details
- Legal Lot and Block 6 / 20
- Assessor Parcel Number 1608340000016182
Ownership History
Purchase Details
Home Financials for this Owner
Home Financials are based on the most recent Mortgage that was taken out on this home.Purchase Details
Purchase Details
Home Financials for this Owner
Home Financials are based on the most recent Mortgage that was taken out on this home.Similar Homes in the area
Home Values in the Area
Average Home Value in this Area
Purchase History
| Date | Type | Sale Price | Title Company |
|---|---|---|---|
| Deed | $216,000 | None Available | |
| Foreclosure Deed | $160,000 | -- | |
| Deed | -- | -- |
Mortgage History
| Date | Status | Loan Amount | Loan Type |
|---|---|---|---|
| Open | $375,000 | VA | |
| Closed | $25,000 | Future Advance Clause Open End Mortgage | |
| Closed | $172,800 | New Conventional | |
| Previous Owner | $198,400 | Future Advance Clause Open End Mortgage |
Property History
| Date | Event | Price | Change | Sq Ft Price |
|---|---|---|---|---|
| 05/23/2025 05/23/25 | For Sale | $400,000 | +6.7% | $139 / Sq Ft |
| 12/02/2021 12/02/21 | Sold | $375,000 | 0.0% | $128 / Sq Ft |
| 10/06/2021 10/06/21 | Pending | -- | -- | -- |
| 10/01/2021 10/01/21 | For Sale | $375,000 | +73.6% | $128 / Sq Ft |
| 12/27/2012 12/27/12 | Off Market | $216,000 | -- | -- |
| 09/26/2012 09/26/12 | Sold | $216,000 | -10.0% | $74 / Sq Ft |
| 08/27/2012 08/27/12 | Pending | -- | -- | -- |
| 05/11/2012 05/11/12 | For Sale | $239,900 | -- | $82 / Sq Ft |
Tax History Compared to Growth
Tax History
| Year | Tax Paid | Tax Assessment Tax Assessment Total Assessment is a certain percentage of the fair market value that is determined by local assessors to be the total taxable value of land and additions on the property. | Land | Improvement |
|---|---|---|---|---|
| 2024 | $2,280 | $40,140 | $7,000 | $33,140 |
| 2023 | $2,280 | $40,140 | $7,000 | $33,140 |
| 2022 | $4,161 | $71,740 | $12,000 | $59,740 |
| 2021 | $3,340 | $57,580 | $8,000 | $49,580 |
| 2020 | $3,052 | $52,620 | $8,000 | $44,620 |
| 2019 | $1,426 | $25,410 | $4,000 | $21,410 |
| 2018 | $1,425 | $25,400 | $0 | $0 |
| 2017 | $1,425 | $25,400 | $0 | $0 |
| 2016 | $1,425 | $25,400 | $0 | $0 |
| 2015 | $1,425 | $25,400 | $0 | $0 |
| 2014 | $1,490 | $26,520 | $0 | $0 |
Agents Affiliated with this Home
-
Kathy Cartee

Seller's Agent in 2025
Kathy Cartee
Weichert Realtors The Space Place
(864) 266-7382
33 Total Sales
-
Kathy Lawrence

Seller's Agent in 2021
Kathy Lawrence
Redstone Realty Solutions-DEC
(256) 278-9149
1 in this area
99 Total Sales
-
Dawn Bastien

Seller Co-Listing Agent in 2021
Dawn Bastien
DHI Realty
(256) 503-2646
1 in this area
77 Total Sales
-
Kristina Bass

Seller's Agent in 2012
Kristina Bass
Crye-Leike
(256) 603-0987
1 in this area
135 Total Sales
Map
Source: ValleyMLS.com
MLS Number: 1792215
APN: 16-08-34-0-000-016.182
- 16 Cypress Point Dr
- 9 Leyland Dr SW
- 5 Leyland Dr SW
- 25 Cypress Grove Ln SW
- 409 Mossyleaf Dr SW
- 19 Lake Forest Blvd SW
- 556 W Mossyleaf Dr SW
- 700 Rivulet Dr SW
- 8 King Georges Way SW
- 4 Silky Oak Cir SW
- 410 Tillane Park Cir SW
- 470 Raleigh Elm Dr SW
- 4 Holly Berry Ct SW
- 433 Ripple Lake Dr SW
- 189 Bremerton Dr SW
- 147 Misty River Ln SW
- 27 Wax Ln SW
- 118 Herrick Dr SW
- 288 Shadow Ct SW
- 11 Nandina Ln SW
