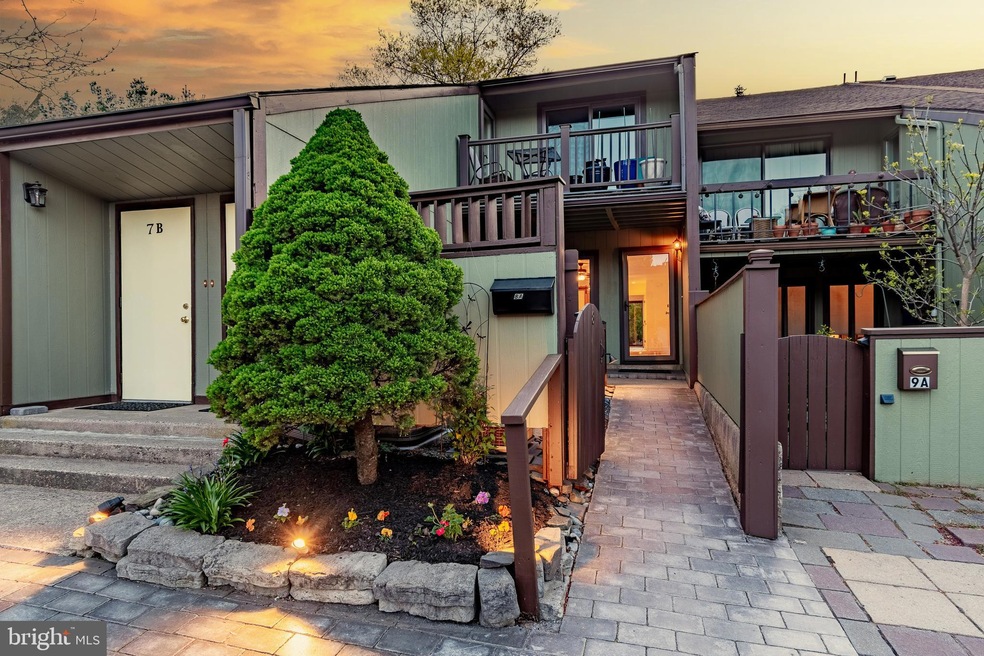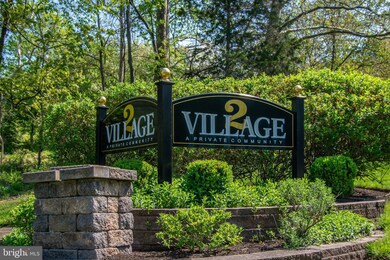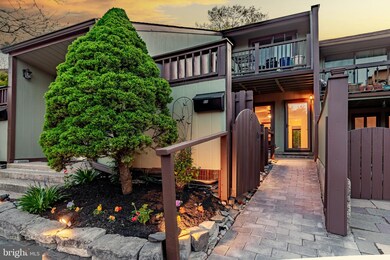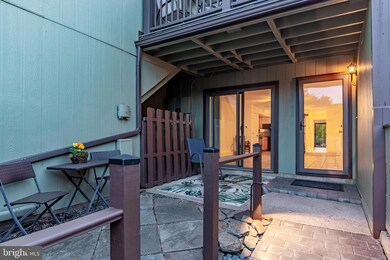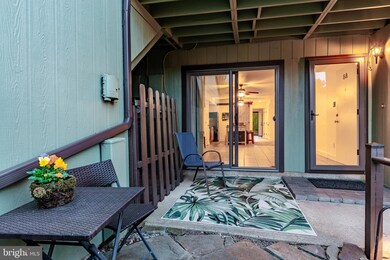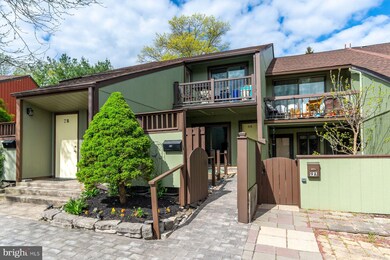
8 Darien New Hope, PA 18938
Highlights
- View of Trees or Woods
- Open Floorplan
- Backs to Trees or Woods
- New Hope-Solebury Upper Elementary School Rated A
- Contemporary Architecture
- Main Floor Bedroom
About This Home
As of July 2024Welcomed by a front gate and private courtyard with a convenient storage area, this Village 2 first-floor condo sets the stage for a lifestyle of ease. Recently enhanced with new Hardie Board siding, new front 6’ glass sliding doors, new entry & storm door, this home has been meticulously cared for, and it shows. Inside, contemporary low-maintenance flooring stretches across an open floor plan. The living room offers views of the garden through glass doors, inviting the outdoors in. The well-appointed kitchen features a range of amenities, including a new barn door concealing a stacked washer and dryer. A pristine full bathroom with new porcelain title surround tub with sliding glass doors, provides a rejuvenating space to refresh. In the back of the home, a generously sized bedroom is a serene retreat boasting a wall of closets and a replaced slider door leading to a private patio, where green and grassy views and sunsets backing up to wooded fields filled with nature are on display. Recent upgrades including a fresh coat of paint, replaced closet doors & new mechanicals, ensure peace of mind and allow buyers to enjoy low-maintenance living right from the start. The vibrant community of Village 2 offers an array of amenities, including pools, tennis courts, pickle ball courts and scenic trails, fostering an active and social lifestyle. Within walking distance of historic river towns with quality restaurants, bars, theatre, entertainment, charming shops and cafés of New Hope and Lambertville. Indulge in the area's attractions with little need for the car. Lots of outdoor fun include boating or walking, jogging and biking along The Delaware Canal path on both sides of the river all offers a country lifestyle in condominium easy living. Parking is a breeze with one assigned spot right out front and an additional unassigned parking spot nearby. Notably, this enclave is the only one in Village II with assigned parking, adding to the appeal of this home and location. An easy commute and transportation into NYC, Princeton, NJ Beaches & the Pocono Mountains.
Last Agent to Sell the Property
Callaway Henderson Sotheby's Int'l-Lambertville License #0673493 Listed on: 04/27/2024

Townhouse Details
Home Type
- Townhome
Est. Annual Taxes
- $3,169
Year Built
- Built in 1982
Lot Details
- 884 Sq Ft Lot
- Cul-De-Sac
- Backs to Trees or Woods
- Property is in excellent condition
HOA Fees
- $270 Monthly HOA Fees
Home Design
- Contemporary Architecture
- Slab Foundation
- Frame Construction
- Asphalt Roof
Interior Spaces
- Property has 1 Level
- Open Floorplan
- Ceiling Fan
- Replacement Windows
- Window Treatments
- Sliding Windows
- Living Room
- Combination Kitchen and Dining Room
- Tile or Brick Flooring
- Views of Woods
Kitchen
- Eat-In Kitchen
- Electric Oven or Range
- Dishwasher
- Kitchen Island
Bedrooms and Bathrooms
- 1 Main Level Bedroom
- 1 Full Bathroom
- Bathtub with Shower
Laundry
- Laundry on main level
- Electric Dryer
- Front Loading Washer
Home Security
Parking
- 1 Open Parking Space
- 1 Parking Space
- Parking Lot
Utilities
- 90% Forced Air Heating and Cooling System
- Electric Water Heater
Additional Features
- Halls are 36 inches wide or more
- Patio
Listing and Financial Details
- Tax Lot 005-204-00A
- Assessor Parcel Number 27-008-005-204-00A
Community Details
Overview
- $1,000 Capital Contribution Fee
- Association fees include common area maintenance, lawn care rear, pool(s)
- Village Ii Subdivision
- Planned Unit Development
Recreation
- Tennis Courts
- Community Pool
Security
- Storm Windows
Ownership History
Purchase Details
Purchase Details
Home Financials for this Owner
Home Financials are based on the most recent Mortgage that was taken out on this home.Purchase Details
Purchase Details
Home Financials for this Owner
Home Financials are based on the most recent Mortgage that was taken out on this home.Similar Home in New Hope, PA
Home Values in the Area
Average Home Value in this Area
Purchase History
| Date | Type | Sale Price | Title Company |
|---|---|---|---|
| Deed | $335,000 | None Listed On Document | |
| Deed | $335,000 | Cross Keys Abstract & Assuranc | |
| Deed | -- | None Listed On Document | |
| Deed | -- | None Listed On Document | |
| Deed | $129,000 | -- |
Mortgage History
| Date | Status | Loan Amount | Loan Type |
|---|---|---|---|
| Previous Owner | $103,000 | No Value Available |
Property History
| Date | Event | Price | Change | Sq Ft Price |
|---|---|---|---|---|
| 07/01/2024 07/01/24 | Sold | $335,000 | -6.7% | -- |
| 04/27/2024 04/27/24 | For Sale | $359,000 | -- | -- |
Tax History Compared to Growth
Tax History
| Year | Tax Paid | Tax Assessment Tax Assessment Total Assessment is a certain percentage of the fair market value that is determined by local assessors to be the total taxable value of land and additions on the property. | Land | Improvement |
|---|---|---|---|---|
| 2024 | $3,212 | $21,040 | $3,480 | $17,560 |
| 2023 | $3,123 | $21,040 | $3,480 | $17,560 |
| 2022 | $3,101 | $21,040 | $3,480 | $17,560 |
| 2021 | $3,034 | $21,040 | $3,480 | $17,560 |
| 2020 | $2,978 | $21,040 | $3,480 | $17,560 |
| 2019 | $2,909 | $21,040 | $3,480 | $17,560 |
| 2018 | $2,860 | $21,040 | $3,480 | $17,560 |
| 2017 | $2,754 | $21,040 | $3,480 | $17,560 |
| 2016 | $2,754 | $21,040 | $3,480 | $17,560 |
| 2015 | -- | $21,040 | $3,480 | $17,560 |
| 2014 | -- | $21,040 | $3,480 | $17,560 |
Agents Affiliated with this Home
-
Cynthia Shoemaker-Zerrer

Seller's Agent in 2024
Cynthia Shoemaker-Zerrer
Callaway Henderson Sotheby's Int'l-Lambertville
(609) 915-8399
24 in this area
129 Total Sales
-
Kristen Petri

Buyer's Agent in 2024
Kristen Petri
Coldwell Banker Hearthside
(215) 892-3715
2 in this area
45 Total Sales
Map
Source: Bright MLS
MLS Number: PABU2069422
APN: 27-008-005-204
- 50 B Darien
- 23 Eden Roc
- 4 Arden Way
- 216 S Sugan Rd
- 262 Riverwoods Dr
- 109 Lakeview Dr
- 62 Old York Rd
- 242 S Sugan Rd
- 244 S Sugan Rd
- 242 and 244 S Sugan Rd
- 2 Turnberry Way
- 38 W Ferry St
- 6 Riverstone Cir
- 18 W Mechanic St Unit 5
- 18 W Mechanic St Unit 2
- 218 Towpath St
- 99 Greenbrook Ct
- 32 Creek Run
- 130 N Main St Unit C
- 130 N Main St Unit B
