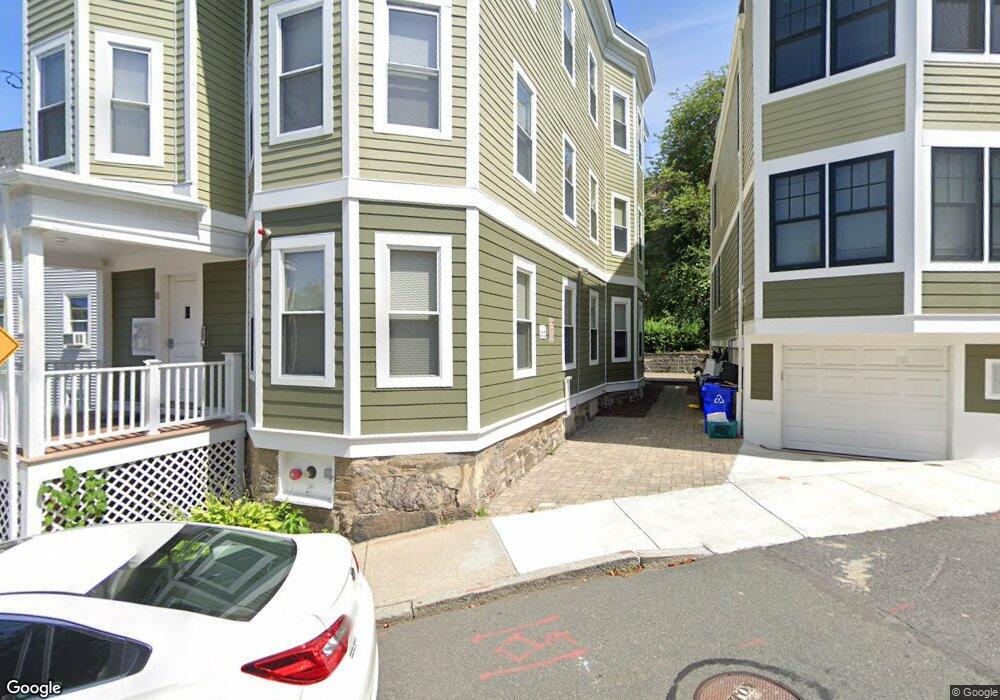8 Darling St Unit 8 Roxbury Crossing, MA 02120
Mission Hill Neighborhood
2
Beds
--
Bath
9,999
Sq Ft
--
Built
About This Home
Building Broker Notes
Laundry rooms are located in each building on the garden level. Machines are operated using a mobile app. for payment and monitoring when the Landry is done,
Utilities are not included, average heat & electricity bill (per tenant feedback) is $80-$100 per month total.
Amazon, Fed-Ex and USPS all deliver inside the entryway next to the mailboxes
Parking is in the rear of the building, enter from 36 Wait St and tenants have first priority (fee is $325 per month)
298583 921
Create a Home Valuation Report for This Property
The Home Valuation Report is an in-depth analysis detailing your home's value as well as a comparison with similar homes in the area
Home Values in the Area
Average Home Value in this Area
Property History
| Date | Event | Price | List to Sale | Price per Sq Ft |
|---|---|---|---|---|
| 12/25/2024 12/25/24 | Off Market | $3,200 | -- | -- |
| 09/29/2024 09/29/24 | For Rent | $3,200 | -- | -- |
Tax History Compared to Growth
Map
Nearby Homes
- 7 Oswald St
- 155-157 Hillside St
- 18 Eldora St
- 820-824 Huntington Ave
- 134-140 Smith St
- 10 Bucknam St Unit 2
- 100 Lawn St Unit 100
- 92 Lawn St Unit 7-160
- 743 Parker St Unit 3
- 386 Riverway Unit 4
- 390 Riverway Unit 6
- 50 Jamaicaway Unit 1
- 70 Jamaicaway Unit 16
- 22 Fisher Ave
- 6 Fisher Ave
- 130 Minden St
- 77 Pond Ave Unit 1103
- 77 Pond Ave Unit 1506
- 216 Aspinwall Ave
- 214 Aspinwall Ave Unit 2
- 8 Darling St
- 8 Darling St Unit 92-1
- 8 Darling St Unit 12
- 8 Darling St Unit 5-11
- 8 Darling St Unit 11-12
- 8 Darling St Unit 4
- 8 Darling St Unit 7
- 8 Darling St Unit 9
- 8 Darling St Unit 10
- 8 Darling St Unit 11
- 8 Darling St Unit 3
- 8 Darling St
- 8 Darling St Unit 2
- 8 Darling St Unit 1
- 10 Darling St Unit Parking
- 10 Darling St Unit 2
- 10 Darling St Unit 11 Darling st unit 1
- 10 Darling St Unit 3
- 10 Darling St Unit 7
- 10 Darling St Unit 11-5
