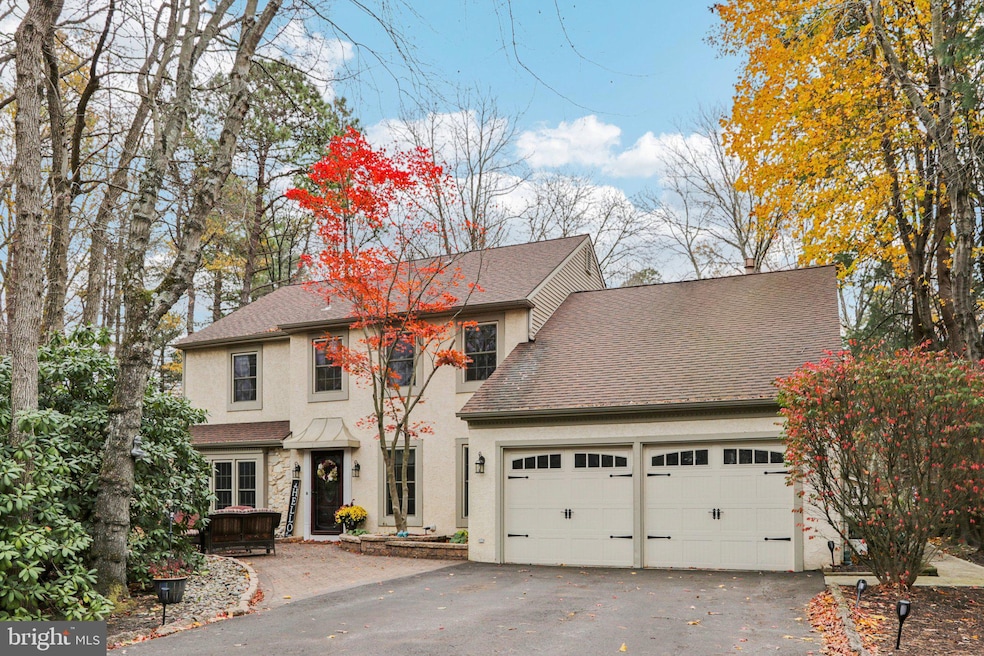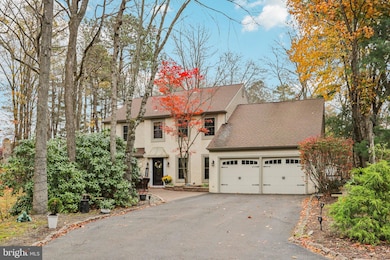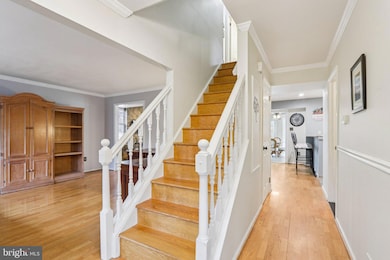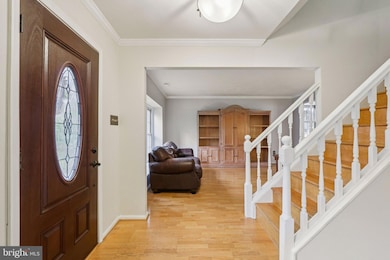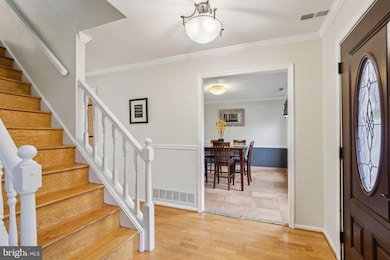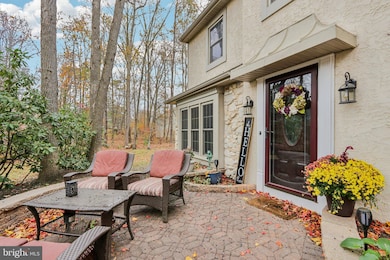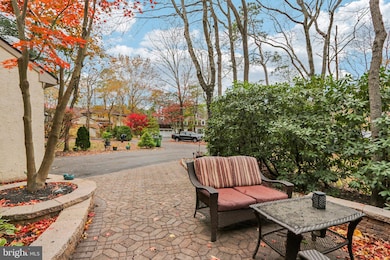8 Dartmouth Ct Marlton, NJ 08053
Estimated payment $4,060/month
Highlights
- Hot Property
- Beach
- Lake Privileges
- Cherokee High School Rated A-
- Pier or Dock
- Community Lake
About This Home
Step inside this stunning home where thoughtful updates and warm character blend seamlessly throughout. The family room offers a cozy retreat with gleaming hardwood floors, a striking floor-to-ceiling stone fireplace and elegant wall sconces. The kitchen is both stylish and functional, featuring granite countertops with a breakfast bar, tile flooring, tile backsplash, and stainless-steel appliances including a double oven, flat-top stove, armoire-style refrigerator, built-in microwave, dishwasher, and garbage disposal. Updated cabinetry and a roomy pantry provide plenty of storage space. Adjacent to the kitchen, the butler’s pantry adds a touch of sophistication with its granite counter, tile backsplash, wine fridge, and built-in wine storage — ideal for entertaining. The dining room carries the same tile flooring for a cohesive look and is enhanced by chair rail and crown molding details. The living room offers an elegant setting with hardwood floors and crown molding, while the foyer welcomes guests with hardwood flooring, a convenient coat closet, and access to a powder room featuring tile flooring and a single vanity. Designed for convenience, the laundry room includes ceramic tile flooring, washer and dryer, a laundry chute from the primary bedroom, abundant cabinetry, and multiple closets for systems and additional storage. The inviting sunroom is a true highlight, surrounded by six sliding glass doors that open to the backyard, side yard patio, and deck — perfect for indoor-outdoor living. A lighted ceiling fan and sconces add to the room’s charm and comfort year-round. Upstairs, the hallway has hardwood flooring that continues into the spacious primary suite with crown molding, sitting area, two closets, laundry chute, and access to an unfinished storage area. The primary bath includes tile flooring, single vanity, and fully tiled enclosed shower...your very own spa experience. There are 3 other bedrooms and a hall bath featuring a ceramic tile floor, single vanity, linen closet, and tub/shower combo. Outside, enjoy a partially fenced backyard with a storage shed and access leading to the lake — the perfect setting for relaxing or outdoor fun. Kings Grant is a wonderful lake community with tons of amenities such as a swimming pool, a beach, sport courts, walking and biking trails, playgrounds and of course access to the spectacular lake for kayaking and fishing! You are conveniently located close to major roads, Philadelphia, amazing shopping and the Main Street section of Medford where season events happen! Make your appointment to see this home and Love Where You Live!
Home Details
Home Type
- Single Family
Est. Annual Taxes
- $10,691
Year Built
- Built in 1983
Lot Details
- 0.4 Acre Lot
- Cul-De-Sac
- Backs to Trees or Woods
- Property is zoned RD-1
HOA Fees
- $33 Monthly HOA Fees
Parking
- 2 Car Direct Access Garage
- Front Facing Garage
- Driveway
Home Design
- Traditional Architecture
- Slab Foundation
- Aluminum Siding
- Stucco
Interior Spaces
- 2,422 Sq Ft Home
- Property has 2 Levels
- Traditional Floor Plan
- Chair Railings
- Crown Molding
- Ceiling Fan
- Recessed Lighting
- Stone Fireplace
- Family Room Off Kitchen
- Sitting Room
- Living Room
- Dining Room
- Sun or Florida Room
- Attic
Kitchen
- Butlers Pantry
- Double Oven
- Built-In Microwave
- Extra Refrigerator or Freezer
- Dishwasher
- Stainless Steel Appliances
- Disposal
Bedrooms and Bathrooms
- 4 Bedrooms
- Walk-in Shower
Laundry
- Laundry Room
- Laundry on main level
- Dryer
- Washer
- Laundry Chute
Outdoor Features
- Lake Privileges
Schools
- Rice Elementary School
- Cherokee High School
Utilities
- Forced Air Heating and Cooling System
- Electric Water Heater
Listing and Financial Details
- Tax Lot 00027
- Assessor Parcel Number 13-00051 04-00027
Community Details
Overview
- Association fees include common area maintenance, pier/dock maintenance, pool(s), recreation facility
- Kgosa HOA
- Kings Grant Subdivision
- Community Lake
Amenities
- Common Area
Recreation
- Pier or Dock
- Beach
- Tennis Courts
- Community Basketball Court
- Community Playground
- Community Pool
- Jogging Path
Map
Home Values in the Area
Average Home Value in this Area
Tax History
| Year | Tax Paid | Tax Assessment Tax Assessment Total Assessment is a certain percentage of the fair market value that is determined by local assessors to be the total taxable value of land and additions on the property. | Land | Improvement |
|---|---|---|---|---|
| 2025 | $10,692 | $313,100 | $105,000 | $208,100 |
| 2024 | $10,060 | $313,100 | $105,000 | $208,100 |
| 2023 | $10,060 | $313,100 | $105,000 | $208,100 |
| 2022 | $9,609 | $313,100 | $105,000 | $208,100 |
| 2021 | $9,384 | $313,100 | $105,000 | $208,100 |
| 2020 | $9,262 | $313,100 | $105,000 | $208,100 |
| 2019 | $9,186 | $313,100 | $105,000 | $208,100 |
| 2018 | $9,058 | $313,100 | $105,000 | $208,100 |
| 2017 | $8,952 | $313,100 | $105,000 | $208,100 |
| 2016 | $8,732 | $313,100 | $105,000 | $208,100 |
| 2015 | $8,579 | $313,100 | $105,000 | $208,100 |
| 2014 | $8,335 | $313,100 | $105,000 | $208,100 |
Property History
| Date | Event | Price | List to Sale | Price per Sq Ft |
|---|---|---|---|---|
| 11/12/2025 11/12/25 | For Sale | $595,000 | -- | $246 / Sq Ft |
Purchase History
| Date | Type | Sale Price | Title Company |
|---|---|---|---|
| Deed | $211,500 | Lawrence Abstract Company | |
| Deed | $212,000 | Ctl Title Insurance Agency |
Mortgage History
| Date | Status | Loan Amount | Loan Type |
|---|---|---|---|
| Closed | $131,500 | No Value Available |
Source: Bright MLS
MLS Number: NJBL2101298
APN: 13-00051-04-00027
- 84 Woodlake Dr Unit 84
- 195 Woodlake Dr Unit 192
- 51 Five Crown Royal
- 13 Chelsea Ct
- 32 Jarrett Ct
- 61 Grand Banks Cir Unit 61
- 44 Bridgewater Dr
- 38 Bridgewater Dr Unit 150A
- 130 Five Crown Royal
- 74 Bridgewater Dr Unit 116B
- 46 Chelmsford Ct Unit 265A
- 44 Dorset Ct
- 19 Summit Ct Unit 203B
- 17 Dorchester Cir
- 20 Sequoia Ct
- 805 Mount Vernon Ct
- 3 Prince Charles Ct
- 6 Summit Ct Unit 226A
- 26 Inverness Cir Unit 26
- 89 Eldon Way Unit 89
- 17 Cranberry Ct Unit 113
- 1506 Virginia Ct
- 41 Summit Ct
- 72 Dorchester Cir
- 70 Dorchester Cir
- 7 Georgian Ct
- 305 Berkshire Way
- 1 Breakneck Rd Unit 6
- 37 Jessica Ct
- 320A Barton Run Blvd
- 117 Wagonwheel Ct
- 680 E Main St
- 162 Peregrine Dr
- 3 Executive Dr
- 33 Fawnhollow Ct
- 1109 Sagemore Dr
- 175 Daphne Dr
- 532 Cormorant Dr
- 2215 Hailey Dr
- 1 Braddocks Mill Rd
