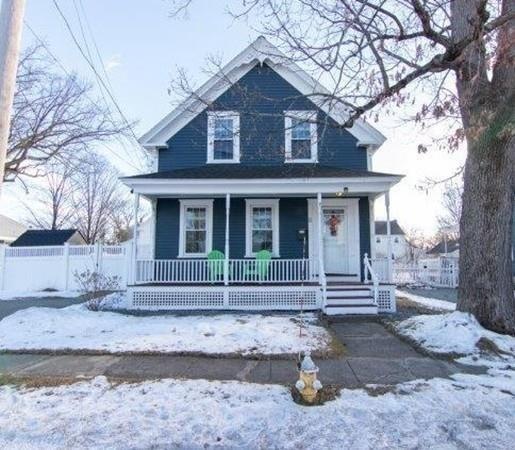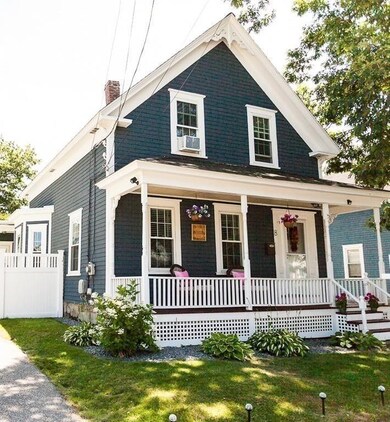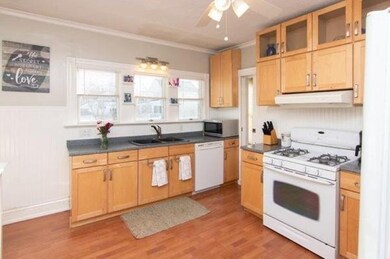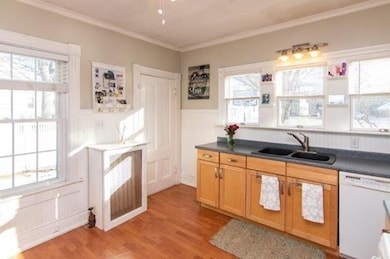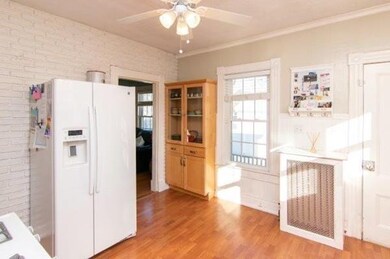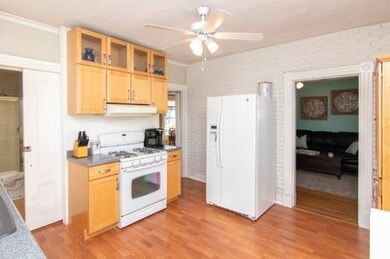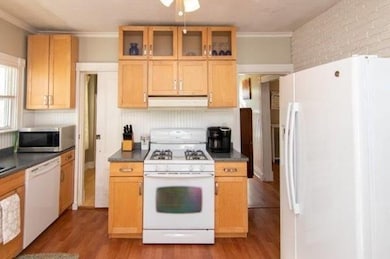
8 Dartmouth St North Chelmsford, MA 01863
Estimated Value: $538,426 - $574,000
Highlights
- Wood Flooring
- Fenced Yard
- Patio
- McCarthy Middle School Rated A-
- Porch
- Heating System Uses Steam
About This Home
As of March 2020North Chelmsford Colonial home with tons of Charm & Character! This home boast hardwood flooring, built-ins, wainscoting, & crown molding throughout. The home features 3 Bedrooms, 2 baths & detailed woodwork. The 1st floor has an updated kitchen with plenty of natural light, a multi functional pantry with room for storage, & a 3/4 bath. Also on the 1st floor you will find a large bedroom along with a living room all with tons of natural light & ceiling fans. The 2nd floor has 2 large bedrooms & a large bathroom with double vanity & spa like tub. Wonderful Farmers Porch that can be decorated for each season. The back porch off the mudroom leads to a beautiful brick patio. The fully fenced in level lot has a low maintenance lawn & room for a sitting area. Steam boiler replaced in Dec of 2019 along w the rubber roof over the kitchen, electrical & plumbing updates, new front door, new basement windows, shed in the yard, & more! OPEN HOUSE THIS Saturday 12:30 to 2 pm & Sunday 11:30 to 1 pm.
Home Details
Home Type
- Single Family
Est. Annual Taxes
- $6,074
Year Built
- Built in 1936
Lot Details
- Fenced Yard
- Property is zoned RC
Kitchen
- Range
- Dishwasher
Flooring
- Wood
- Laminate
Laundry
- Dryer
Outdoor Features
- Patio
- Porch
Utilities
- Heating System Uses Steam
- Heating System Uses Gas
- Natural Gas Water Heater
Additional Features
- Basement
Listing and Financial Details
- Assessor Parcel Number M:0021 B:0061 L:4
Ownership History
Purchase Details
Home Financials for this Owner
Home Financials are based on the most recent Mortgage that was taken out on this home.Purchase Details
Home Financials for this Owner
Home Financials are based on the most recent Mortgage that was taken out on this home.Purchase Details
Home Financials for this Owner
Home Financials are based on the most recent Mortgage that was taken out on this home.Purchase Details
Purchase Details
Purchase Details
Purchase Details
Purchase Details
Purchase Details
Purchase Details
Similar Homes in the area
Home Values in the Area
Average Home Value in this Area
Purchase History
| Date | Buyer | Sale Price | Title Company |
|---|---|---|---|
| Lochelt Patrick | $389,900 | None Available | |
| Stanton Meghan | $263,000 | -- | |
| Smith Brienna M | $262,500 | -- | |
| Boss Stephen F | -- | -- | |
| Boss Stephen F | -- | -- | |
| Boss Kimberly L | -- | -- | |
| Boss Kimberly L | -- | -- | |
| Boss Stephen F | $312,500 | -- | |
| Boss Stephen F | $312,500 | -- | |
| Cardalino William G | $327,500 | -- | |
| Cardalino William G | $327,500 | -- | |
| Zabriskie Daniel H | $212,000 | -- | |
| Zabriskie Daniel H | $212,000 | -- | |
| Zapata Joseph A | $167,500 | -- | |
| Zapata Joseph A | $167,500 | -- | |
| Luppi Paula M | $91,300 | -- | |
| Luppi Paula M | $91,300 | -- |
Mortgage History
| Date | Status | Borrower | Loan Amount |
|---|---|---|---|
| Open | Lochelt Patrick | $370,405 | |
| Closed | Lochelt Patrick | $370,405 | |
| Previous Owner | Stanton Meghan | $235,000 | |
| Previous Owner | Stanton Meghan | $236,700 | |
| Previous Owner | Smith Brienna M | $249,375 |
Property History
| Date | Event | Price | Change | Sq Ft Price |
|---|---|---|---|---|
| 03/13/2020 03/13/20 | Sold | $389,900 | 0.0% | $278 / Sq Ft |
| 01/14/2020 01/14/20 | Pending | -- | -- | -- |
| 01/08/2020 01/08/20 | For Sale | $389,900 | +48.3% | $278 / Sq Ft |
| 11/23/2015 11/23/15 | Sold | $263,000 | -2.2% | $199 / Sq Ft |
| 10/02/2015 10/02/15 | Pending | -- | -- | -- |
| 09/18/2015 09/18/15 | Price Changed | $269,000 | -1.8% | $204 / Sq Ft |
| 08/29/2015 08/29/15 | Price Changed | $274,000 | -3.5% | $207 / Sq Ft |
| 08/21/2015 08/21/15 | For Sale | $284,000 | +8.2% | $215 / Sq Ft |
| 07/11/2014 07/11/14 | Sold | $262,500 | 0.0% | $199 / Sq Ft |
| 05/30/2014 05/30/14 | Pending | -- | -- | -- |
| 05/16/2014 05/16/14 | Off Market | $262,500 | -- | -- |
| 05/14/2014 05/14/14 | Price Changed | $268,900 | -1.8% | $204 / Sq Ft |
| 04/11/2014 04/11/14 | Price Changed | $273,900 | -1.8% | $207 / Sq Ft |
| 03/19/2014 03/19/14 | For Sale | $279,000 | -- | $211 / Sq Ft |
Tax History Compared to Growth
Tax History
| Year | Tax Paid | Tax Assessment Tax Assessment Total Assessment is a certain percentage of the fair market value that is determined by local assessors to be the total taxable value of land and additions on the property. | Land | Improvement |
|---|---|---|---|---|
| 2025 | $6,074 | $437,000 | $183,700 | $253,300 |
| 2024 | $5,794 | $425,400 | $183,700 | $241,700 |
| 2023 | $5,600 | $389,700 | $197,500 | $192,200 |
| 2022 | $5,553 | $352,100 | $171,800 | $180,300 |
| 2021 | $5,076 | $322,500 | $155,500 | $167,000 |
| 2020 | $4,919 | $299,000 | $136,400 | $162,600 |
| 2019 | $4,671 | $285,700 | $135,100 | $150,600 |
| 2018 | $4,745 | $264,200 | $121,700 | $142,500 |
| 2017 | $4,507 | $251,500 | $113,900 | $137,600 |
| 2016 | $4,417 | $245,000 | $108,800 | $136,200 |
| 2015 | $4,164 | $222,700 | $98,100 | $124,600 |
| 2014 | $4,107 | $216,400 | $93,000 | $123,400 |
Agents Affiliated with this Home
-
Ray Boutin

Seller's Agent in 2020
Ray Boutin
RE/MAX
(978) 502-8352
4 in this area
230 Total Sales
-
Diane Skedd
D
Buyer's Agent in 2020
Diane Skedd
Coldwell Banker Realty - Westford
(978) 884-0144
24 Total Sales
-
Enas Zeid
E
Seller's Agent in 2015
Enas Zeid
Berkshire Hathaway HomeServices Commonwealth Real Estate
(617) 833-1305
4 Total Sales
-
R
Buyer's Agent in 2015
Rebecca Distasi
Vested Realty Group, LLC
-
Laura Baliestiero

Seller's Agent in 2014
Laura Baliestiero
Coldwell Banker Realty - Concord
(508) 864-6011
8 in this area
447 Total Sales
Map
Source: MLS Property Information Network (MLS PIN)
MLS Number: 72605991
APN: CHEL-000021-000061-000004
- 9 Thorncliff Ave
- 45 Augusta Way Unit 23
- 7 Mary Ave Unit 7
- 35 Augusta Way
- 27 Tobin Ave Unit 27
- 84 East Ave
- 26 Old Ferry Rd
- 917 Varnum Ave
- 527 Pawtucket Blvd Unit 406
- 527 Pawtucket Blvd Unit 503
- 3 Louis Farm Rd Unit 3
- 6 Louis Farm Rd Unit 6
- 8 Louis Farm Rd Unit 8
- 10 Louis Farm Rd Unit 10
- 2 Louis Farm Rd Unit 2
- 42 Middlesex St
- 20 Sandy Ln
- 71 Princeton St Unit 305
- 5 Kennedy Dr Unit 1
- 5 Kennedy Dr Unit 2
- 8 Dartmouth St
- 8 Dartmouth St Unit 1
- 10 Dartmouth St
- 12 Dartmouth St
- 11 Amherst St
- 179 Middlesex St
- 7 Dartmouth St
- 7 Dartmouth St
- 175 Middlesex St
- 175 Middlesex St Unit 2nd floor
- 175 Middlesex St Unit 1st floor
- 9 Dartmouth St
- 15 Amherst St
- 260 Princeton St
- 8 Amherst St
- 8A Amherst St Unit 1
- 12 Amherst St
- 171 Middlesex St
- 8 Harvard St
- 14 Amherst St
