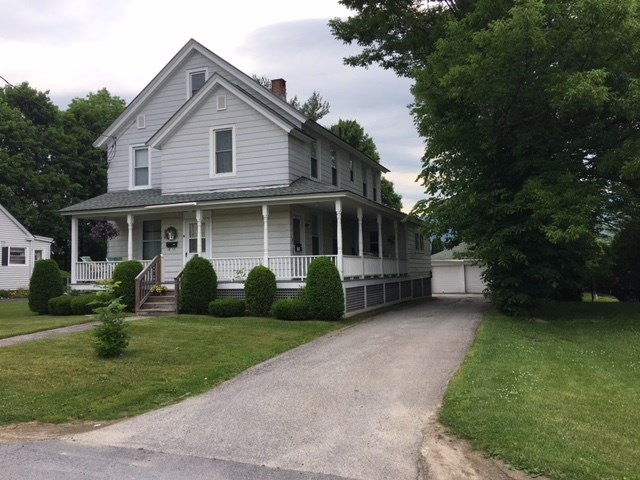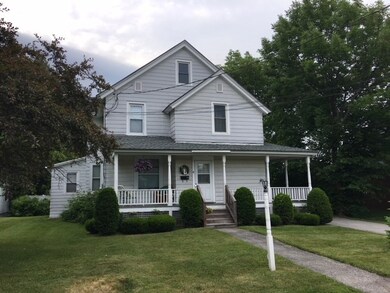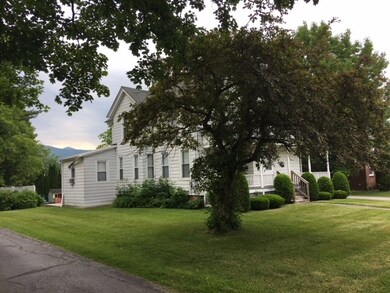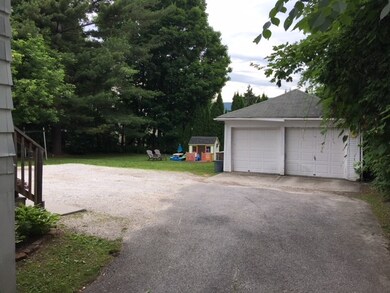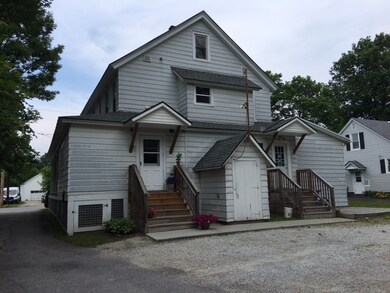
8 Deer St Rutland, VT 05701
Estimated Value: $229,000 - $339,000
Highlights
- Colonial Architecture
- Baseboard Heating
- Walk-Up Access
- 2 Car Detached Garage
- High Speed Internet
About This Home
As of September 2018Attractive two family house located in the northeast section of Rutland City. Large 3 bedroom first floor apartment plus two bedroom second floor apartment. Recently updated with newer plumbing, wiring, kitchens and baths. Detached two car garage, wraparound porch and play area in the back. This is located in a great neighborhood with very stable neighbors.
Last Agent to Sell the Property
James Watson
Watson Realty & Associates License #081.0000346 Listed on: 07/02/2018
Last Buyer's Agent
James Watson
Watson Realty & Associates License #081.0000346 Listed on: 07/02/2018
Property Details
Home Type
- Multi-Family
Year Built
- Built in 1900
Lot Details
- 10,454 Sq Ft Lot
- Lot Sloped Up
Parking
- 2 Car Detached Garage
Home Design
- Colonial Architecture
- Concrete Foundation
- Wood Frame Construction
- Shingle Roof
- Metal Siding
Interior Spaces
- 2 Full Bathrooms
- 2-Story Property
- Unfinished Basement
- Walk-Up Access
Schools
- Rutland Northeast Primary Sch Elementary School
- Rutland Middle School
- Rutland Senior High School
Utilities
- Baseboard Heating
- Hot Water Heating System
- Heating System Uses Oil
- 100 Amp Service
- Electric Water Heater
- High Speed Internet
- Cable TV Available
Community Details
- 2 Units
Similar Homes in Rutland, VT
Home Values in the Area
Average Home Value in this Area
Property History
| Date | Event | Price | Change | Sq Ft Price |
|---|---|---|---|---|
| 09/04/2018 09/04/18 | Sold | $110,000 | -8.3% | $48 / Sq Ft |
| 07/12/2018 07/12/18 | Pending | -- | -- | -- |
| 07/02/2018 07/02/18 | For Sale | $120,000 | -- | $53 / Sq Ft |
Tax History Compared to Growth
Tax History
| Year | Tax Paid | Tax Assessment Tax Assessment Total Assessment is a certain percentage of the fair market value that is determined by local assessors to be the total taxable value of land and additions on the property. | Land | Improvement |
|---|---|---|---|---|
| 2024 | -- | $160,600 | $56,300 | $104,300 |
| 2023 | -- | $160,600 | $56,300 | $104,300 |
| 2022 | $5,454 | $160,600 | $56,300 | $104,300 |
| 2021 | $5,522 | $160,600 | $56,300 | $104,300 |
| 2020 | $5,367 | $160,600 | $56,300 | $104,300 |
| 2019 | $5,270 | $160,600 | $56,300 | $104,300 |
| 2018 | $5,436 | $160,600 | $56,300 | $104,300 |
| 2017 | $5,061 | $160,600 | $56,300 | $104,300 |
| 2016 | $5,045 | $160,600 | $56,300 | $104,300 |
Agents Affiliated with this Home
-

Seller's Agent in 2018
James Watson
Watson Realty & Associates
(802) 345-0081
Map
Source: PrimeMLS
MLS Number: 4704304
APN: 540-170-15828
- 64 Bellevue Ave
- 64 Temple St
- 29 Woodstock Ave
- 22 Woodstock Ave
- 4 Stafford Ln
- 20 Woodstock Ave
- 49 Terrill St
- 114 Harrington Ave
- 70 N Main St
- 3 Jeffords St
- 2 Dartmouth St
- 50 Nichols St
- 54 E Center St
- 8 Kingsley Ave
- 129 Temple St
- 64 East St
- 65 E Washington St
- 119 N Main St
- 135 Bellevue Ave
- 50 & 50A Roberts Ave
