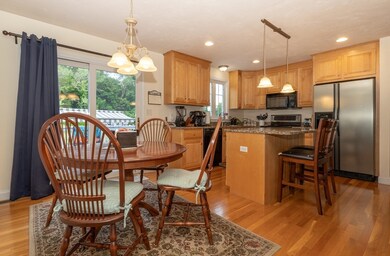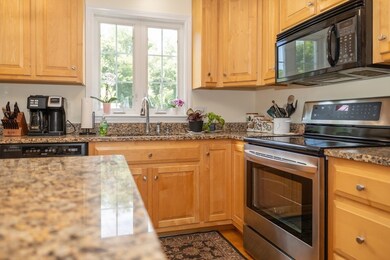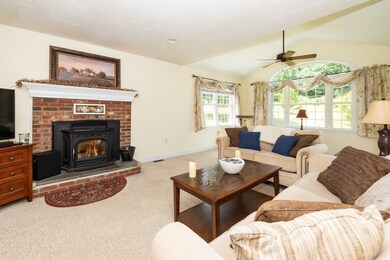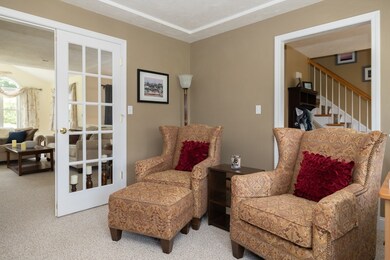
8 Denfield Rd Charlton, MA 01507
Highlights
- Golf Course Community
- Above Ground Pool
- Deck
- Medical Services
- Colonial Architecture
- Cathedral Ceiling
About This Home
As of October 2024Are you looking for the home that has wonderful amenities inside and outside, look no further! This one owner home has been well maintained and updated to offer great indoor space for family time/entertaining and sprawling yard space in the front and rear of the property. Cabinet packed kitchen with granite counters, center island with breakfast bar and ample space for everyday dining. Just steps away the formal dining room with ample space for an expandable table and buffet. Sun splashed living room with beautiful backyard views and french doors to family/TV room, 1st flr office or playroom. Laundry and half bath complete the main floor. 2nd floor offers the main bedroom suite with walk in closet and spacious, double sink bath along with 3 additional bedrooms and 2nd full bath with double sink vanity. Partially finished lower level perfect for home office or 2nd family room. An outdoor oasis complete with above ground pool, hot tub, patio and deck. Easy access to hwys & town amenities
Home Details
Home Type
- Single Family
Est. Annual Taxes
- $6,145
Year Built
- Built in 2003
Parking
- 2 Car Attached Garage
- Garage Door Opener
- Driveway
- Open Parking
- Off-Street Parking
Home Design
- Colonial Architecture
- Frame Construction
- Shingle Roof
- Radon Mitigation System
- Concrete Perimeter Foundation
Interior Spaces
- 2,380 Sq Ft Home
- Cathedral Ceiling
- Insulated Windows
- Window Screens
- French Doors
- Sliding Doors
- Living Room with Fireplace
- Dining Area
- Home Office
- Partially Finished Basement
- Basement Fills Entire Space Under The House
- Storm Doors
Kitchen
- Breakfast Bar
- Range<<rangeHoodToken>>
- <<microwave>>
- Dishwasher
- Solid Surface Countertops
Flooring
- Wood
- Wall to Wall Carpet
- Ceramic Tile
Bedrooms and Bathrooms
- 4 Bedrooms
- Primary bedroom located on second floor
- Linen Closet
- Walk-In Closet
- Dual Vanity Sinks in Primary Bathroom
Laundry
- Laundry on main level
- Dryer
- Washer
Pool
- Above Ground Pool
- Spa
Outdoor Features
- Bulkhead
- Deck
- Patio
- Outdoor Storage
Utilities
- Forced Air Heating and Cooling System
- 2 Cooling Zones
- 2 Heating Zones
- Heating System Uses Oil
- Pellet Stove burns compressed wood to generate heat
- Private Water Source
- Private Sewer
Additional Features
- Energy-Efficient Thermostat
- 1.47 Acre Lot
- Property is near schools
Listing and Financial Details
- Assessor Parcel Number M:0060 B:000A L:000065,1480238
Community Details
Recreation
- Golf Course Community
Additional Features
- No Home Owners Association
- Medical Services
Ownership History
Purchase Details
Purchase Details
Similar Homes in Charlton, MA
Home Values in the Area
Average Home Value in this Area
Purchase History
| Date | Type | Sale Price | Title Company |
|---|---|---|---|
| Deed | $397,000 | -- | |
| Deed | $140,000 | -- | |
| Deed | $397,000 | -- |
Mortgage History
| Date | Status | Loan Amount | Loan Type |
|---|---|---|---|
| Open | $676,637 | Purchase Money Mortgage | |
| Closed | $676,637 | Purchase Money Mortgage | |
| Closed | $100,000 | Credit Line Revolving | |
| Closed | $60,000 | Credit Line Revolving | |
| Closed | $252,000 | Stand Alone Refi Refinance Of Original Loan | |
| Closed | $262,000 | No Value Available | |
| Closed | $271,000 | No Value Available | |
| Closed | $30,000 | No Value Available | |
| Closed | $279,500 | No Value Available | |
| Closed | $12,500 | No Value Available | |
| Closed | $272,000 | No Value Available |
Property History
| Date | Event | Price | Change | Sq Ft Price |
|---|---|---|---|---|
| 10/29/2024 10/29/24 | Sold | $665,000 | -1.5% | $279 / Sq Ft |
| 09/17/2024 09/17/24 | Pending | -- | -- | -- |
| 07/15/2024 07/15/24 | For Sale | $674,900 | -- | $284 / Sq Ft |
Tax History Compared to Growth
Tax History
| Year | Tax Paid | Tax Assessment Tax Assessment Total Assessment is a certain percentage of the fair market value that is determined by local assessors to be the total taxable value of land and additions on the property. | Land | Improvement |
|---|---|---|---|---|
| 2025 | $6,303 | $566,300 | $90,500 | $475,800 |
| 2024 | $6,145 | $541,900 | $90,500 | $451,400 |
| 2023 | $6,027 | $495,200 | $87,300 | $407,900 |
| 2022 | $5,914 | $445,000 | $79,500 | $365,500 |
| 2021 | $5,504 | $366,700 | $75,300 | $291,400 |
| 2020 | $5,435 | $363,800 | $72,300 | $291,500 |
| 2019 | $5,373 | $363,800 | $72,300 | $291,500 |
| 2018 | $4,911 | $363,800 | $72,300 | $291,500 |
| 2017 | $4,725 | $335,100 | $66,300 | $268,800 |
| 2016 | $4,618 | $335,100 | $66,300 | $268,800 |
| 2015 | $4,497 | $335,100 | $66,300 | $268,800 |
| 2014 | $4,311 | $340,500 | $68,900 | $271,600 |
Agents Affiliated with this Home
-
Diane Luong

Seller's Agent in 2024
Diane Luong
Re/Max Vision
(774) 239-2937
6 in this area
161 Total Sales
-
Juliana Danquah

Buyer's Agent in 2024
Juliana Danquah
Century 21 XSELL REALTY
(508) 335-5339
1 in this area
120 Total Sales
Map
Source: MLS Property Information Network (MLS PIN)
MLS Number: 73262209
APN: CHAR-000060-A000000-000006-000005
- 32 Blood Rd
- 40 Blood Rd
- 35 Blood Rd
- 74 Ellis Rd
- 184 Burlingame Rd
- 22 Prindle Hill Rd
- Lot 7 Harrington Rd
- 82 Prince Rd
- Lot 1 Sandersdale Rd
- 91 Burlingame Rd
- 9 Piehl Dr
- 796 Charlton St
- 73 Sandersdale Rd
- 16 Sandersdale Rd
- Lot 3 Saundersdale Rd
- 637 Worcester St
- 19 King Rd
- 76 Number 6 Schoolhouse Rd
- 329 Worcester St
- 6 Blackwell Dr






