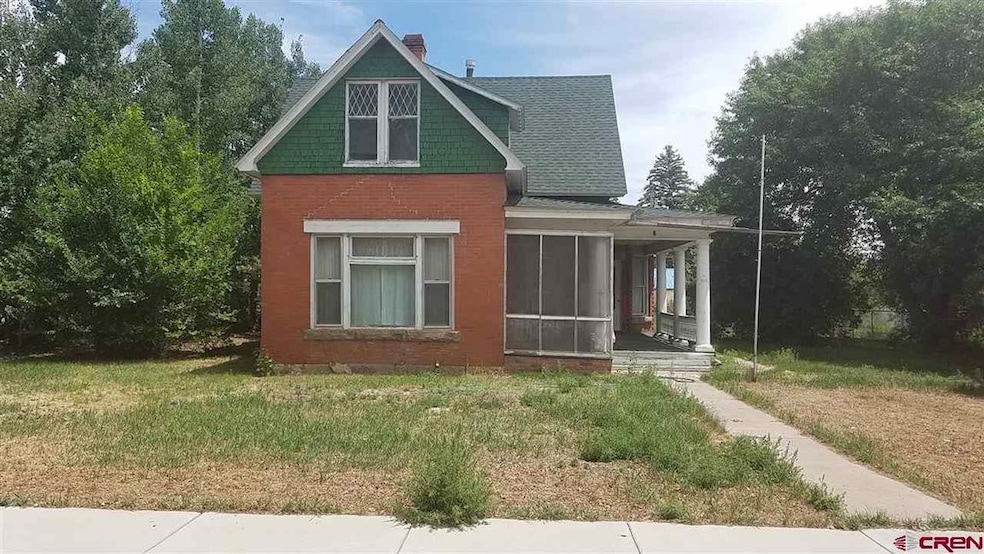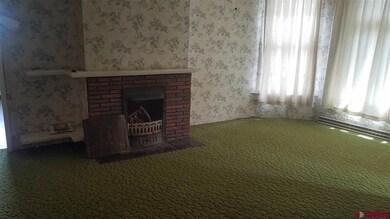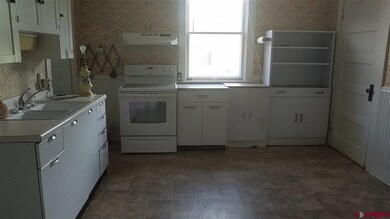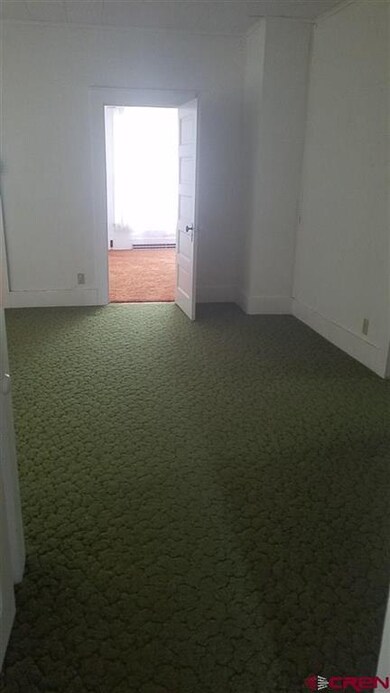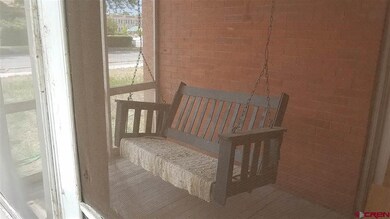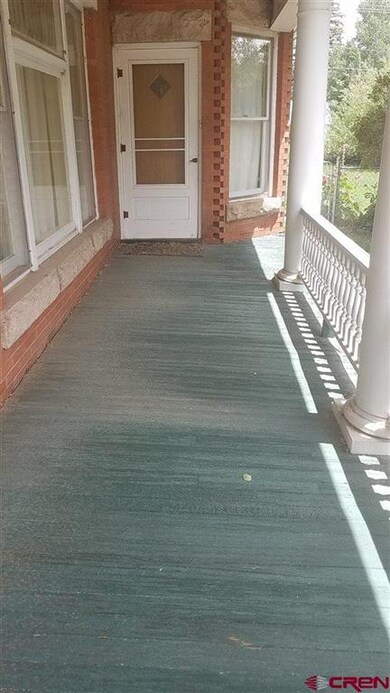
8 Dennis St Monte Vista, CO 81144
Estimated Value: $248,005 - $354,000
Highlights
- Living Room with Fireplace
- Victorian Architecture
- Forced Air Heating System
- Wood Flooring
- 2 Car Detached Garage
About This Home
As of February 2021This large victorian home has so much potential! It sits on a corner lot near the high school and the park, and is so close to town! Several rooms in the house that could be 2 units upstairs and an apartment on the lower level. Large back yard with a 2 car garage. Enclosed porch in front. Come see the possibilities!! Newer roof and furnace!
Home Details
Home Type
- Single Family
Est. Annual Taxes
- $916
Year Built
- Built in 1907
Lot Details
- 0.33 Acre Lot
- Chain Link Fence
Parking
- 2 Car Detached Garage
Home Design
- Victorian Architecture
- Brick Exterior Construction
- Stick Built Home
Interior Spaces
- 2,805 Sq Ft Home
- 2-Story Property
- Living Room with Fireplace
- Crawl Space
Flooring
- Wood
- Carpet
Bedrooms and Bathrooms
- 5 Bedrooms
- 2 Full Bathrooms
Schools
- Marsh-Bill Metz K-5 Elementary School
- Monte Vista 6-8 Middle School
- Monte Vista 9-12 High School
Utilities
- Forced Air Heating System
- Heating System Uses Natural Gas
- Internet Available
Listing and Financial Details
- Assessor Parcel Number 3336418001
Ownership History
Purchase Details
Home Financials for this Owner
Home Financials are based on the most recent Mortgage that was taken out on this home.Purchase Details
Home Financials for this Owner
Home Financials are based on the most recent Mortgage that was taken out on this home.Purchase Details
Similar Homes in Monte Vista, CO
Home Values in the Area
Average Home Value in this Area
Purchase History
| Date | Buyer | Sale Price | Title Company |
|---|---|---|---|
| White Victoria R | -- | None Available | |
| Whtie Victoria R | $136,000 | None Available | |
| Harris Barbara Ann | -- | None Available |
Mortgage History
| Date | Status | Borrower | Loan Amount |
|---|---|---|---|
| Open | White Victoria R | $195,000 | |
| Closed | White-Mcdonald Sean M | $72,000 | |
| Closed | Whtie Victoria R | $108,800 |
Property History
| Date | Event | Price | Change | Sq Ft Price |
|---|---|---|---|---|
| 02/09/2021 02/09/21 | Sold | $136,000 | -9.0% | $48 / Sq Ft |
| 11/16/2020 11/16/20 | Pending | -- | -- | -- |
| 09/01/2020 09/01/20 | Price Changed | $149,500 | -11.5% | $53 / Sq Ft |
| 07/23/2020 07/23/20 | For Sale | $169,000 | -- | $60 / Sq Ft |
Tax History Compared to Growth
Tax History
| Year | Tax Paid | Tax Assessment Tax Assessment Total Assessment is a certain percentage of the fair market value that is determined by local assessors to be the total taxable value of land and additions on the property. | Land | Improvement |
|---|---|---|---|---|
| 2024 | $1,152 | $15,377 | $1,049 | $14,328 |
| 2023 | $1,152 | $15,377 | $1,049 | $14,328 |
| 2022 | $942 | $11,989 | $1,349 | $10,640 |
| 2021 | $964 | $12,334 | $1,388 | $10,946 |
| 2020 | $916 | $11,715 | $1,388 | $10,327 |
| 2019 | $917 | $11,715 | $1,388 | $10,327 |
| 2018 | $852 | $10,786 | $0 | $0 |
| 2017 | $429 | $10,786 | $0 | $0 |
| 2016 | $438 | $10,899 | $0 | $0 |
| 2015 | $842 | $10,899 | $0 | $0 |
| 2014 | $842 | $10,373 | $0 | $0 |
| 2013 | $883 | $10,373 | $0 | $0 |
Agents Affiliated with this Home
-
Debbie Milne

Seller's Agent in 2021
Debbie Milne
Legends Premier Properties
(719) 850-9532
14 in this area
30 Total Sales
Map
Source: Colorado Real Estate Network (CREN)
MLS Number: 772486
APN: 3336418001
