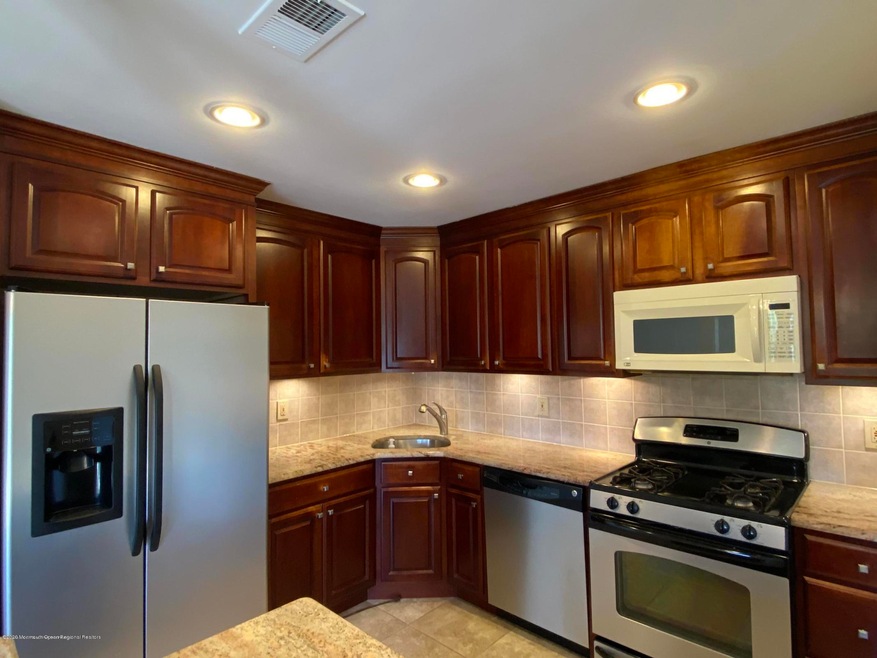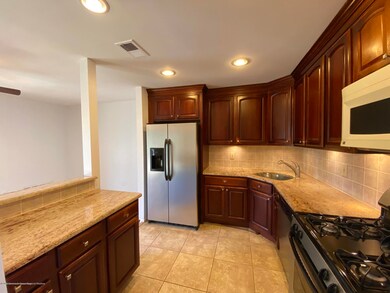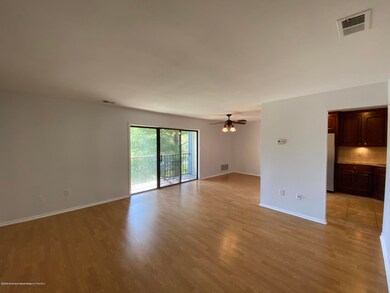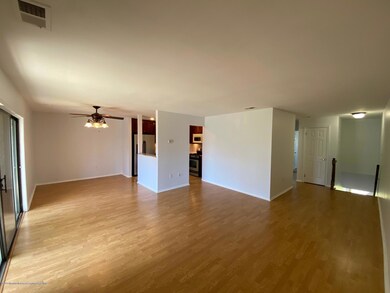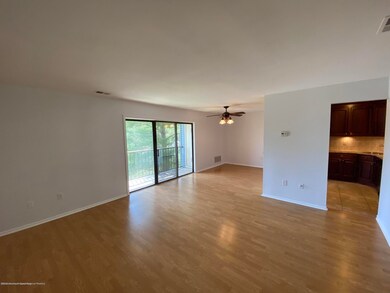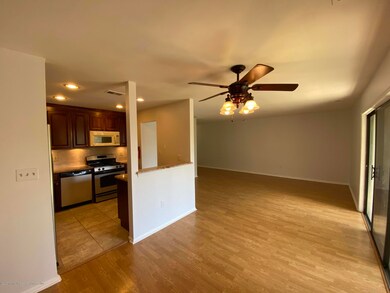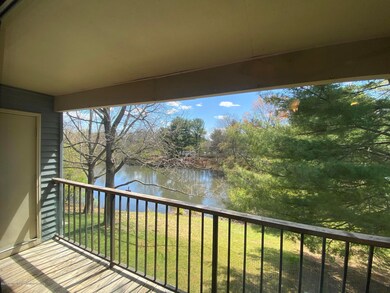
8 Deptford Ct Unit 6 Freehold, NJ 07728
Estimated Value: $389,000
Highlights
- Water Views
- Basketball Court
- Home fronts a pond
- Freehold Township High School Rated A-
- In Ground Pool
- New Kitchen
About This Home
As of January 2021CALLING ALL INVESTORS... Your Wait for that perfect rental property has just ended !! Welcome to 8 Deptford Ct , A fully leased spacious & remodeled light & bright upper level unit overlooking the pond. This 2 bedroom 2 full bath is located in the desirable Wyndham Place of Freehold. Home features recessed lighting, a lg newer kitchen w/ an abundance of cabinets, Granite counters & stainless steel appliances. Oversized Living room , Dining room w/ a wall of sliding glass doors leading to a private deck w/ closet for storage. Spacious master bedroom w/ walk-in closet & own bathroom. Home has just been freshly painted . Lots of closet space for storage. Close to NYC bus, shopping, restaurants , Mall, Route 9, 33, NJ Turnpike & NJ Shore. Complex features, pool, basketball, playground & tennis
Last Agent to Sell the Property
C21/ Mack Morris Iris Lurie License #1221194 Listed on: 10/19/2020

Property Details
Home Type
- Condominium
Est. Annual Taxes
- $4,733
Year Built
- Built in 1987
Lot Details
- 436
HOA Fees
- $250 Monthly HOA Fees
Home Design
- Slab Foundation
- Shingle Roof
Interior Spaces
- 1-Story Property
- Ceiling Fan
- Recessed Lighting
- Light Fixtures
- Sliding Doors
- Water Views
Kitchen
- New Kitchen
- Eat-In Kitchen
- Self-Cleaning Oven
- Gas Cooktop
- Microwave
- Dishwasher
- Granite Countertops
Flooring
- Wall to Wall Carpet
- Laminate
- Ceramic Tile
Bedrooms and Bathrooms
- 2 Bedrooms
- Walk-In Closet
- 2 Full Bathrooms
- Primary Bathroom includes a Walk-In Shower
Laundry
- Dryer
- Washer
Outdoor Features
- Pond
- Basketball Court
- Covered patio or porch
- Exterior Lighting
Schools
- Freehold Twp High School
Utilities
- Forced Air Heating and Cooling System
- Heating System Uses Natural Gas
- Natural Gas Water Heater
Additional Features
- Home fronts a pond
- Upper Level
Listing and Financial Details
- Exclusions: personal belongings
- Assessor Parcel Number 17-00086-180-00008-06-S02
Community Details
Overview
- Front Yard Maintenance
- Association fees include common area, exterior maint, lawn maintenance, pool, snow removal
- Wyndham Place Subdivision
- On-Site Maintenance
Recreation
- Tennis Courts
- Community Basketball Court
- Community Playground
- Community Pool
- Snow Removal
Pet Policy
- Dogs and Cats Allowed
Additional Features
- Common Area
- Resident Manager or Management On Site
Ownership History
Purchase Details
Home Financials for this Owner
Home Financials are based on the most recent Mortgage that was taken out on this home.Purchase Details
Home Financials for this Owner
Home Financials are based on the most recent Mortgage that was taken out on this home.Similar Homes in Freehold, NJ
Home Values in the Area
Average Home Value in this Area
Purchase History
| Date | Buyer | Sale Price | Title Company |
|---|---|---|---|
| Dibiase Michael | $255,000 | Trident Abstract Ttl Agcy Ll | |
| Dibiase Michael | $255,000 | Trident Abstract Title | |
| Perrone Francine | $231,000 | -- |
Mortgage History
| Date | Status | Borrower | Loan Amount |
|---|---|---|---|
| Previous Owner | Francine Perone | $162,004 | |
| Previous Owner | Perrone Francine | $184,000 |
Property History
| Date | Event | Price | Change | Sq Ft Price |
|---|---|---|---|---|
| 01/26/2021 01/26/21 | Sold | $255,000 | -3.7% | -- |
| 12/11/2020 12/11/20 | Pending | -- | -- | -- |
| 10/19/2020 10/19/20 | For Sale | $264,900 | 0.0% | -- |
| 05/15/2020 05/15/20 | Rented | $22,500 | +1150.0% | -- |
| 05/02/2020 05/02/20 | Under Contract | -- | -- | -- |
| 04/22/2020 04/22/20 | For Rent | $1,800 | -- | -- |
Tax History Compared to Growth
Tax History
| Year | Tax Paid | Tax Assessment Tax Assessment Total Assessment is a certain percentage of the fair market value that is determined by local assessors to be the total taxable value of land and additions on the property. | Land | Improvement |
|---|---|---|---|---|
| 2024 | $5,898 | $340,400 | $187,000 | $153,400 |
| 2023 | $5,898 | $316,400 | $160,000 | $156,400 |
| 2022 | $5,377 | $268,700 | $120,000 | $148,700 |
| 2021 | $5,377 | $249,400 | $100,000 | $149,400 |
| 2020 | $5,321 | $245,200 | $100,000 | $145,200 |
| 2019 | $4,733 | $216,600 | $80,000 | $136,600 |
| 2018 | $4,680 | $209,500 | $80,000 | $129,500 |
| 2017 | $4,665 | $205,500 | $80,000 | $125,500 |
| 2016 | $4,826 | $208,100 | $85,000 | $123,100 |
| 2015 | $4,843 | $211,400 | $90,000 | $121,400 |
| 2014 | $4,303 | $180,100 | $60,000 | $120,100 |
Agents Affiliated with this Home
-
Brian Lichtenthal

Seller's Agent in 2021
Brian Lichtenthal
C21/ Mack Morris Iris Lurie
(732) 536-2228
2 in this area
91 Total Sales
-
Gina Pappone

Buyer's Agent in 2021
Gina Pappone
RE/MAX Revolution
(908) 770-4896
4 in this area
130 Total Sales
-
G
Buyer's Agent in 2021
Gina Picarello
RE/MAX
-
K
Buyer's Agent in 2020
Kristin Sciarra
Keller Williams Realty West Monmouth
(732) 580-4290
2 in this area
11 Total Sales
Map
Source: MOREMLS (Monmouth Ocean Regional REALTORS®)
MLS Number: 22037741
APN: 17 00086-0180-00008-0006-S02
- 48 Scarborough Ct Unit 7
- 45 Liverpool Ct Unit 9
- 56 Hazel Dr
- 106 Almond Rd
- 23 Interlaken Ct
- 530 Turtle Hollow Dr
- 6 Pagoda Ln
- 178 Loganberry Ln
- 11 Dana Ct
- 280 Tulip Ln
- 283 Lily Ln
- 32 Tulip Ln
- 1 Flintlock Rd
- 66 Potter Rd
- 1 Lakeview Dr
- 50 Locust Ct
- 22 Indian Hill Rd
- 46 Yates Rd
- 215 New Jersey 33
- 8 Crawford Rd
- 8 Deptford Ct Unit 10
- 8 Deptford Ct Unit 6
- 8 Deptford Ct Unit 3
- 8 Deptford Ct Unit 5
- 8 Deptford Ct Unit 4
- 8 Deptford Ct Unit 9
- 8 Deptford Ct Unit 8
- 8 Deptford Ct Unit 7
- 8 Deptford Ct Unit 2
- 8 Deptford Ct Unit 1
- 8 Deptford Ct
- 6 Deptford Ct
- 7 Deptford Ct Unit 7
- 7 Deptford Ct Unit 5
- 7 Deptford Ct Unit 3
- 7 Deptford Ct Unit 8
- 7 Deptford Ct Unit 6
- 7 Deptford Ct Unit 4
- 7 Deptford Ct Unit 1
- 6 Claridge Ct Unit 4
