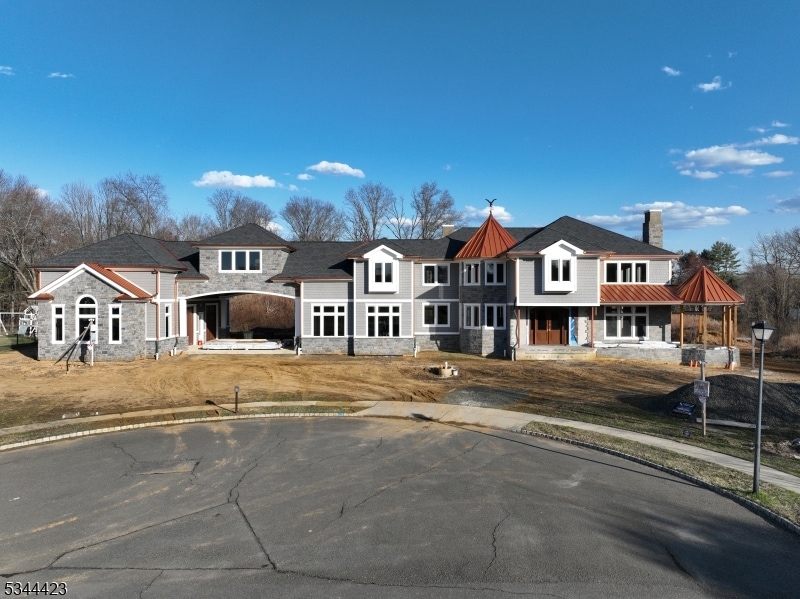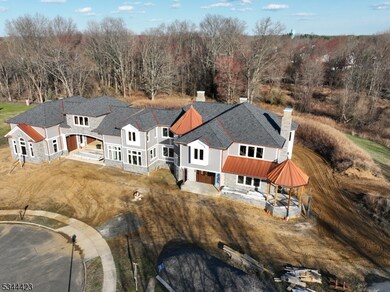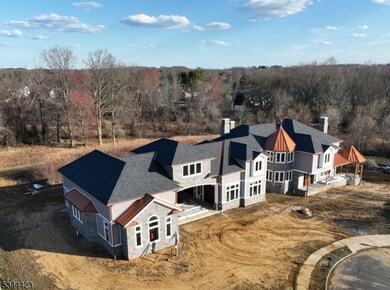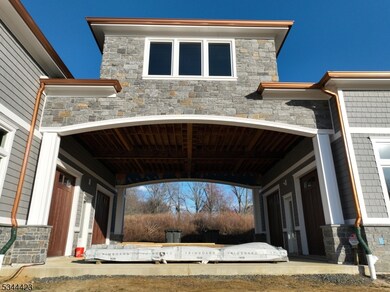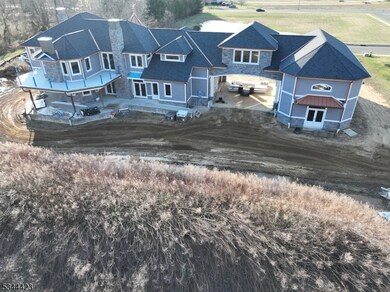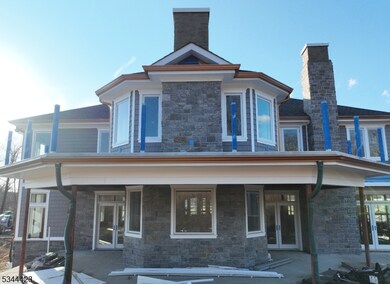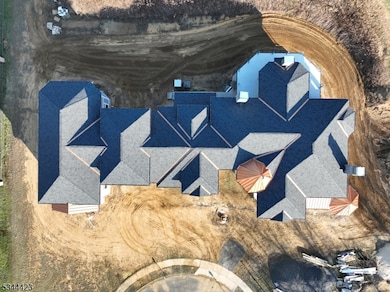
$2,395,000
- 4 Beds
- 7.5 Baths
- 8 Derek Ct
- Manalapan Township, NJ
Bring your Contractor, this property is ready to be customized and finished to your exact liking. Custom Home with over 5000 sqft of space in sought after Northern Manalapan on it's own Culdesac backing up to woods with over 1 acre of land and wrap around balcony in back, Oversized ~1500 sqft detached garage with cathedral ceilings, large ~900 sqft porte-cochere, full basement and ~700 sqft 2nd
Joseph Resciniti REAL
