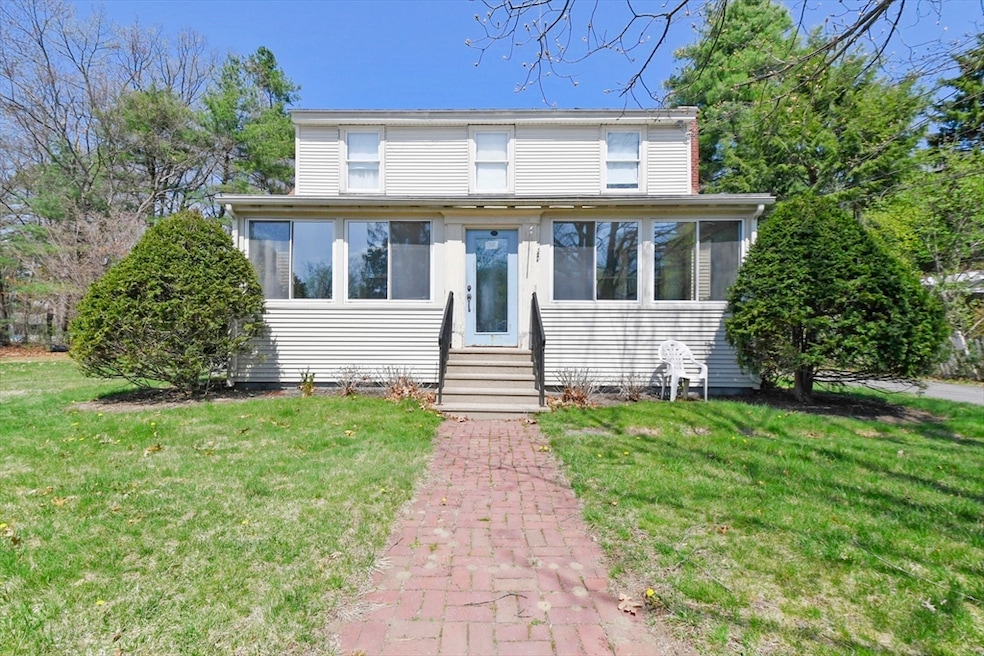
8 Dewey St Lancaster, MA 01523
Highlights
- Cape Cod Architecture
- Wood Flooring
- No HOA
- Luther Burbank Middle School Rated A-
- Sun or Florida Room
- Balcony
About This Home
As of June 2025Welcome to this inviting 3 bed, 3 bath Cape nestled in the desirable South Lancaster neighborhood, just minutes from downtown Clinton. Enter through the screened porch—perfect for morning coffee or evening relaxation—and into a cozy living room featuring a classic brick fireplace. The dining room features distinctive pocket doors, adding charm and character. The spacious kitchen includes a breakfast bar and ample counter space. A laundry room offers added storage and a full bath for everyday ease. Upstairs, the expansive primary bedroom boasts double closets and a Juliet balcony, creating a serene retreat. Two additional bedrooms and another full bath complete the second floor. The partially finished basement includes a generous bonus room with potential for further finishing, plus a third full bath. Outside, enjoy the private backyard with a storage shed. With classic features and great bones, this home is ready for your vision!
Home Details
Home Type
- Single Family
Est. Annual Taxes
- $6,395
Year Built
- Built in 1954
Lot Details
- 0.32 Acre Lot
- Cul-De-Sac
Home Design
- Cape Cod Architecture
- Frame Construction
- Shingle Roof
- Concrete Perimeter Foundation
Interior Spaces
- 1,856 Sq Ft Home
- Ceiling Fan
- Window Screens
- Pocket Doors
- Sliding Doors
- Living Room with Fireplace
- Sun or Florida Room
Kitchen
- Range
- Dishwasher
Flooring
- Wood
- Wall to Wall Carpet
- Ceramic Tile
- Vinyl
Bedrooms and Bathrooms
- 3 Bedrooms
- Primary bedroom located on second floor
- 3 Full Bathrooms
- Bathtub with Shower
- Separate Shower
- Linen Closet In Bathroom
Laundry
- Laundry on main level
- Washer and Electric Dryer Hookup
Partially Finished Basement
- Basement Fills Entire Space Under The House
- Exterior Basement Entry
- Block Basement Construction
Parking
- 3 Car Parking Spaces
- Driveway
- Paved Parking
- Open Parking
Outdoor Features
- Balcony
- Enclosed Patio or Porch
- Outdoor Storage
- Rain Gutters
Utilities
- Central Air
- 4 Heating Zones
- Heating System Uses Oil
- Baseboard Heating
- 100 Amp Service
- Water Heater
- Cable TV Available
Additional Features
- Energy-Efficient Thermostat
- Property is near schools
Community Details
- No Home Owners Association
- Coin Laundry
Listing and Financial Details
- Tax Lot 0033.0
- Assessor Parcel Number M:045.0 B:0000 L:0033.0,3764126
Ownership History
Purchase Details
Home Financials for this Owner
Home Financials are based on the most recent Mortgage that was taken out on this home.Purchase Details
Purchase Details
Similar Homes in Lancaster, MA
Home Values in the Area
Average Home Value in this Area
Purchase History
| Date | Type | Sale Price | Title Company |
|---|---|---|---|
| Deed | $450,000 | None Available | |
| Deed | $450,000 | None Available | |
| Quit Claim Deed | -- | None Available | |
| Quit Claim Deed | -- | None Available | |
| Deed | -- | -- |
Mortgage History
| Date | Status | Loan Amount | Loan Type |
|---|---|---|---|
| Open | $350,000 | Purchase Money Mortgage | |
| Closed | $350,000 | Purchase Money Mortgage | |
| Previous Owner | $40,000 | No Value Available | |
| Previous Owner | $20,000 | No Value Available | |
| Previous Owner | $15,750 | No Value Available | |
| Previous Owner | $124,500 | No Value Available | |
| Previous Owner | $28,750 | No Value Available |
Property History
| Date | Event | Price | Change | Sq Ft Price |
|---|---|---|---|---|
| 06/13/2025 06/13/25 | Sold | $450,000 | 0.0% | $242 / Sq Ft |
| 05/02/2025 05/02/25 | Pending | -- | -- | -- |
| 04/29/2025 04/29/25 | For Sale | $450,000 | -- | $242 / Sq Ft |
Tax History Compared to Growth
Tax History
| Year | Tax Paid | Tax Assessment Tax Assessment Total Assessment is a certain percentage of the fair market value that is determined by local assessors to be the total taxable value of land and additions on the property. | Land | Improvement |
|---|---|---|---|---|
| 2025 | $6,395 | $395,700 | $102,600 | $293,100 |
| 2024 | $6,383 | $365,600 | $95,500 | $270,100 |
| 2023 | $6,053 | $352,100 | $86,800 | $265,300 |
| 2022 | $5,555 | $285,600 | $90,100 | $195,500 |
| 2021 | $5,417 | $271,100 | $90,100 | $181,000 |
| 2020 | $5,344 | $269,200 | $90,200 | $179,000 |
| 2019 | $5,109 | $258,700 | $90,200 | $168,500 |
| 2018 | $4,953 | $247,900 | $90,200 | $157,700 |
| 2016 | $4,682 | $239,500 | $89,400 | $150,100 |
| 2015 | $4,514 | $240,600 | $89,400 | $151,200 |
| 2014 | $4,387 | $232,000 | $89,400 | $142,600 |
Agents Affiliated with this Home
-
S
Seller's Agent in 2025
Sue Cappucci
Lamacchia Realty, Inc.
(603) 791-4992
1 in this area
12 Total Sales
-

Buyer's Agent in 2025
Bob Champey
William Raveis R.E. & Home Services
(978) 505-5885
1 in this area
46 Total Sales
Map
Source: MLS Property Information Network (MLS PIN)
MLS Number: 73366166
APN: LANC-000450-000000-000330






