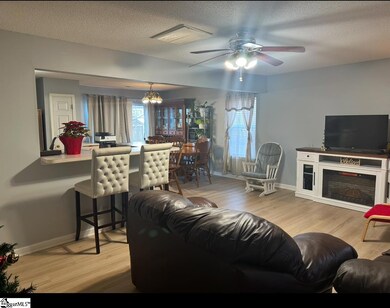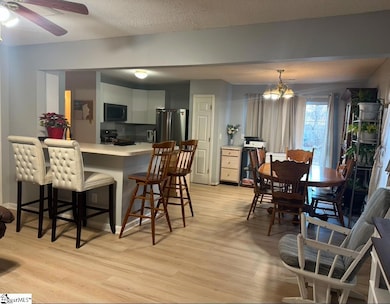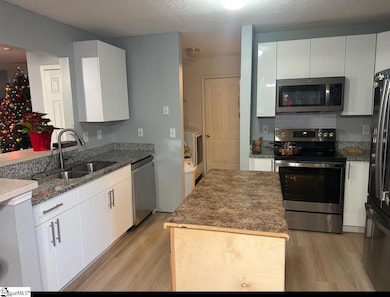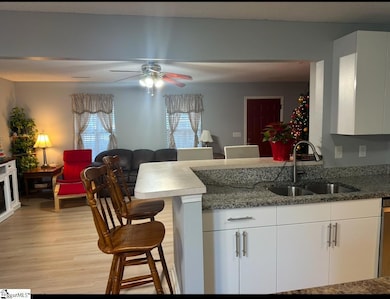
Highlights
- Open Floorplan
- Great Room
- Cul-De-Sac
- Traditional Architecture
- Granite Countertops
- Front Porch
About This Home
As of February 2025Cute 3 bedroom 2 1/2 bathroom home in culdesac. Home has updates in kitchen and flooring on main level. Laundry is on main level and 1/2 bath. Primary and primary en-suite are on second level along with 2 additional bedrooms and full bathroom. Very nice location close to schools, shops and restaurants. Popular Downtown Greer is a short distance and serves as a great location for walking and enjoyable parks. Don’t wait make your appointment today to view this lovely home.
Last Agent to Sell the Property
360 Realty Group License #87310 Listed on: 12/27/2024
Last Buyer's Agent
NON MLS MEMBER
Non MLS
Home Details
Home Type
- Single Family
Est. Annual Taxes
- $878
Year Built
- Built in 1998
Lot Details
- 0.29 Acre Lot
- Lot Dimensions are 114x80x101x105x47
- Cul-De-Sac
- Few Trees
Parking
- 2 Car Attached Garage
Home Design
- Traditional Architecture
- Slab Foundation
- Composition Roof
- Vinyl Siding
Interior Spaces
- 1,400 Sq Ft Home
- 1,200-1,399 Sq Ft Home
- 2-Story Property
- Open Floorplan
- Free Standing Fireplace
- Great Room
- Dining Room
Kitchen
- Free-Standing Electric Range
- Built-In Microwave
- Dishwasher
- Granite Countertops
Flooring
- Carpet
- Luxury Vinyl Plank Tile
Bedrooms and Bathrooms
- 3 Bedrooms
Laundry
- Laundry Room
- Laundry on main level
Outdoor Features
- Outbuilding
- Front Porch
Schools
- Crestview Elementary School
- Greer Middle School
- Greer High School
Utilities
- Forced Air Heating and Cooling System
- Electric Water Heater
- Cable TV Available
Community Details
- Hampton Ridge Subdivision
Listing and Financial Details
- Assessor Parcel Number 0536.04-01-042.00
Ownership History
Purchase Details
Home Financials for this Owner
Home Financials are based on the most recent Mortgage that was taken out on this home.Purchase Details
Purchase Details
Purchase Details
Purchase Details
Similar Homes in Greer, SC
Home Values in the Area
Average Home Value in this Area
Purchase History
| Date | Type | Sale Price | Title Company |
|---|---|---|---|
| Deed | $225,000 | None Listed On Document | |
| Deed | $225,000 | None Listed On Document | |
| Deed | $99,000 | -- | |
| Deed | $88,200 | -- | |
| Deed | $2,500 | -- | |
| Deed | $102,515 | -- |
Mortgage History
| Date | Status | Loan Amount | Loan Type |
|---|---|---|---|
| Open | $180,000 | New Conventional | |
| Closed | $180,000 | New Conventional |
Property History
| Date | Event | Price | Change | Sq Ft Price |
|---|---|---|---|---|
| 02/13/2025 02/13/25 | Sold | $225,000 | 0.0% | $188 / Sq Ft |
| 12/27/2024 12/27/24 | For Sale | $225,000 | -- | $188 / Sq Ft |
Tax History Compared to Growth
Tax History
| Year | Tax Paid | Tax Assessment Tax Assessment Total Assessment is a certain percentage of the fair market value that is determined by local assessors to be the total taxable value of land and additions on the property. | Land | Improvement |
|---|---|---|---|---|
| 2024 | $878 | $4,940 | $690 | $4,250 |
| 2023 | $878 | $4,940 | $690 | $4,250 |
| 2022 | $1,250 | $4,940 | $690 | $4,250 |
| 2021 | $1,220 | $4,940 | $690 | $4,250 |
| 2020 | $1,109 | $4,300 | $600 | $3,700 |
| 2019 | $1,103 | $4,300 | $600 | $3,700 |
| 2018 | $1,095 | $4,300 | $600 | $3,700 |
| 2017 | $1,086 | $4,300 | $600 | $3,700 |
| 2016 | $1,051 | $107,460 | $15,000 | $92,460 |
| 2015 | $1,011 | $107,460 | $15,000 | $92,460 |
| 2014 | $1,167 | $126,437 | $15,744 | $110,693 |
Agents Affiliated with this Home
-
Ursula Holland

Seller's Agent in 2025
Ursula Holland
360 Realty Group
(864) 329-7010
4 in this area
81 Total Sales
-
N
Buyer's Agent in 2025
NON MLS MEMBER
Non MLS
Map
Source: Greater Greenville Association of REALTORS®
MLS Number: 1544518
APN: 0536.04-01-042.00
- 11 Arlington Rd
- 199 Ccc Camp Rd
- 504 American Legion Rd
- 239 Milky Way
- 104 Ashby Cross Ct
- 0 Belue Rd
- 2 Susana Dr
- 204 Summerlea Ln
- 100 Maximus Dr
- 243 Summerlea Ln
- 1124 Apalache St
- 207 American Legion Rd
- 1231 Apalache St
- 108 Huntress Dr
- 112 Huntress Dr
- 93 Huntress Dr
- 263 Cornelson Dr
- 820 Ansel School Rd
- 104 Woodvale Cir
- 104 Autumn Hill Rd




