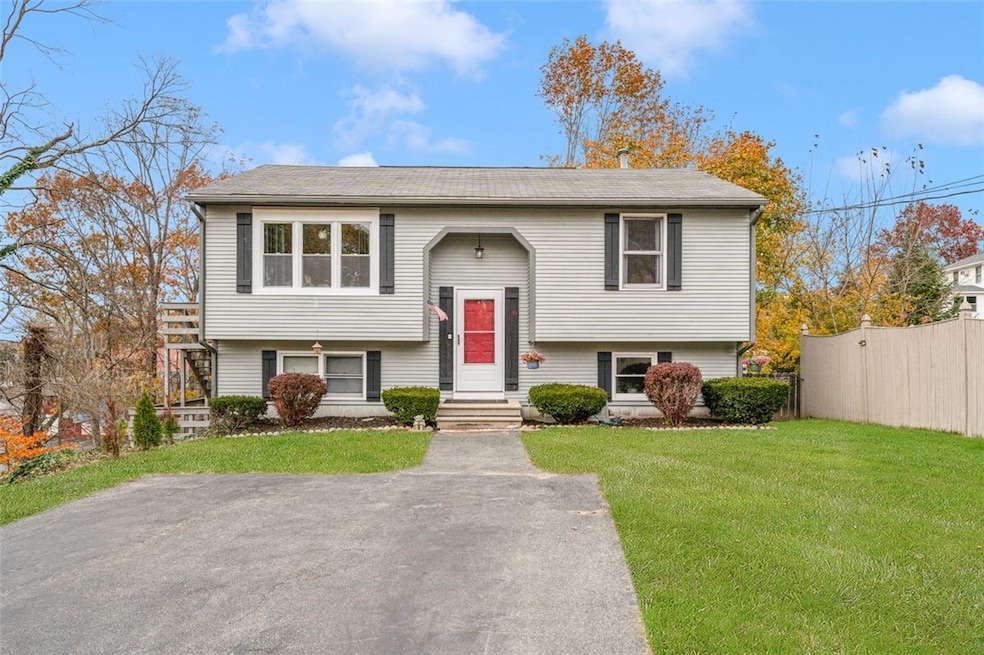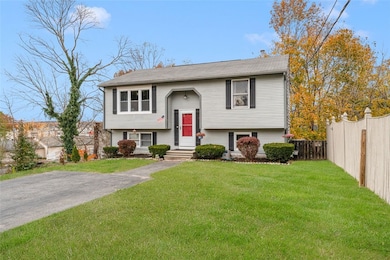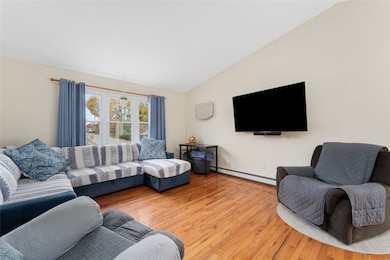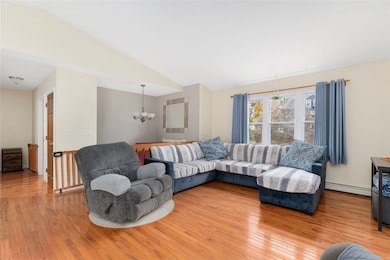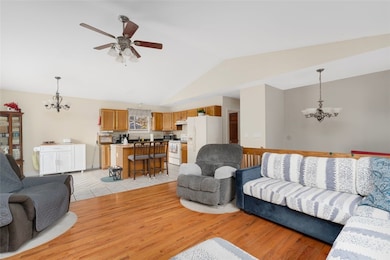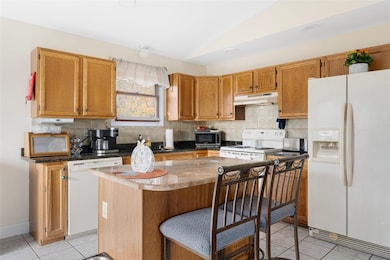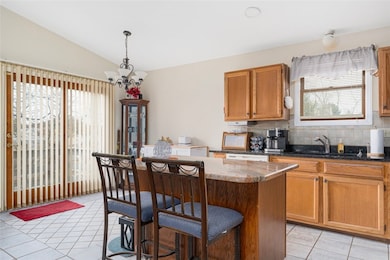Estimated payment $2,575/month
Highlights
- Golf Course Community
- Raised Ranch Architecture
- Tennis Courts
- Cumberland High School Rated 9+
- Wood Flooring
- Bathtub with Shower
About This Home
Presenting an updated, move-in-ready raised ranch in the sought after Cumberland's Meadowcrest neighborhood. The home features three bedrooms and 1.5 bathrooms, with a large family room and a lower-level bedroom providing additional living space. The eat-in kitchen boasts granite countertops and a new tile backsplash, with a slider that opens to a side deck for outdoor dining and entertaining. Hardwood flooring and a new front picture window add to the home's appeal. 2 Beds & full bath on main floor. Lower floor offers 1 bed & 1/2 Bath.
The property has been well-maintained, with a newer gas hot water heater and roof. Exterior features include charming cedar shingles and a spacious, fenced-in backyard, perfect for entertaining. The house is conveniently located close to local restaurants, shopping, and the library, and is also within driving distance of the train station. Easy access to Rte. 295. Services include natural gas, city sewer, and city water. Absolute move in condition.
Home Details
Home Type
- Single Family
Est. Annual Taxes
- $3,795
Year Built
- Built in 1989
Lot Details
- 8,006 Sq Ft Lot
- Fenced
- Property is zoned SF
Home Design
- Raised Ranch Architecture
- Concrete Perimeter Foundation
- Clapboard
Interior Spaces
- 2-Story Property
- Utility Room
Flooring
- Wood
- Carpet
- Ceramic Tile
Bedrooms and Bathrooms
- 3 Bedrooms
- Bathtub with Shower
Finished Basement
- Basement Fills Entire Space Under The House
- Interior Basement Entry
Parking
- 8 Parking Spaces
- No Garage
- Driveway
Location
- Property near a hospital
Utilities
- No Cooling
- Heating System Uses Gas
- Baseboard Heating
- 100 Amp Service
- Gas Water Heater
Listing and Financial Details
- Tax Lot 63,64
- Assessor Parcel Number 8DORRSTCUMB
Community Details
Overview
- Meadowcrest Subdivision
Amenities
- Shops
- Restaurant
- Public Transportation
Recreation
- Golf Course Community
- Tennis Courts
- Recreation Facilities
Map
Home Values in the Area
Average Home Value in this Area
Tax History
| Year | Tax Paid | Tax Assessment Tax Assessment Total Assessment is a certain percentage of the fair market value that is determined by local assessors to be the total taxable value of land and additions on the property. | Land | Improvement |
|---|---|---|---|---|
| 2025 | $3,647 | $297,200 | $120,500 | $176,700 |
| 2024 | $3,552 | $297,200 | $120,500 | $176,700 |
| 2023 | $3,453 | $297,200 | $120,500 | $176,700 |
| 2022 | $3,187 | $212,600 | $86,100 | $126,500 |
| 2021 | $3,134 | $212,600 | $86,100 | $126,500 |
| 2020 | $3,044 | $212,600 | $86,100 | $126,500 |
| 2019 | $3,004 | $189,200 | $72,500 | $116,700 |
| 2018 | $376 | $189,200 | $72,500 | $116,700 |
| 2017 | $2,878 | $189,200 | $72,500 | $116,700 |
| 2016 | $2,690 | $157,500 | $70,000 | $87,500 |
| 2015 | $2,690 | $157,500 | $70,000 | $87,500 |
| 2014 | $2,690 | $157,500 | $70,000 | $87,500 |
| 2013 | $2,892 | $183,300 | $70,000 | $113,300 |
Property History
| Date | Event | Price | List to Sale | Price per Sq Ft |
|---|---|---|---|---|
| 11/20/2025 11/20/25 | Price Changed | $439,900 | -2.2% | $271 / Sq Ft |
| 11/01/2025 11/01/25 | For Sale | $449,900 | -- | $277 / Sq Ft |
Purchase History
| Date | Type | Sale Price | Title Company |
|---|---|---|---|
| Warranty Deed | $149,000 | -- | |
| Warranty Deed | $121,000 | -- |
Mortgage History
| Date | Status | Loan Amount | Loan Type |
|---|---|---|---|
| Open | $155,000 | No Value Available | |
| Closed | $140,000 | No Value Available | |
| Closed | $137,935 | Purchase Money Mortgage | |
| Previous Owner | $120,010 | Purchase Money Mortgage |
Source: State-Wide MLS
MLS Number: 1399252
APN: CUMB-000016-000063-000000
- 40 E Barrows St Unit 3
- 40 E Barrows St
- 1624 Lonsdale Ave Unit 301
- 1624 Lonsdale Ave Unit 204/304
- 1624 Lonsdale Ave
- 1689 Diamond Hill Rd
- 251 High St
- 251 High St Unit 4
- 858 Lower River Rd
- 507 Mendon Rd
- 14 Carpenter St Unit 1
- 14 Carpenter St
- 51 Front St
- 2 Juniper Ln
- 1559 Mendon Rd Unit 3
- 78 Cowden St Unit 2
- 34 Quinton Ave Unit 4
- 9 Chestnut Ave
- 37 Watson St Unit 2nd Floor
- 33 Tingley St Unit 2R
Ask me questions while you tour the home.
