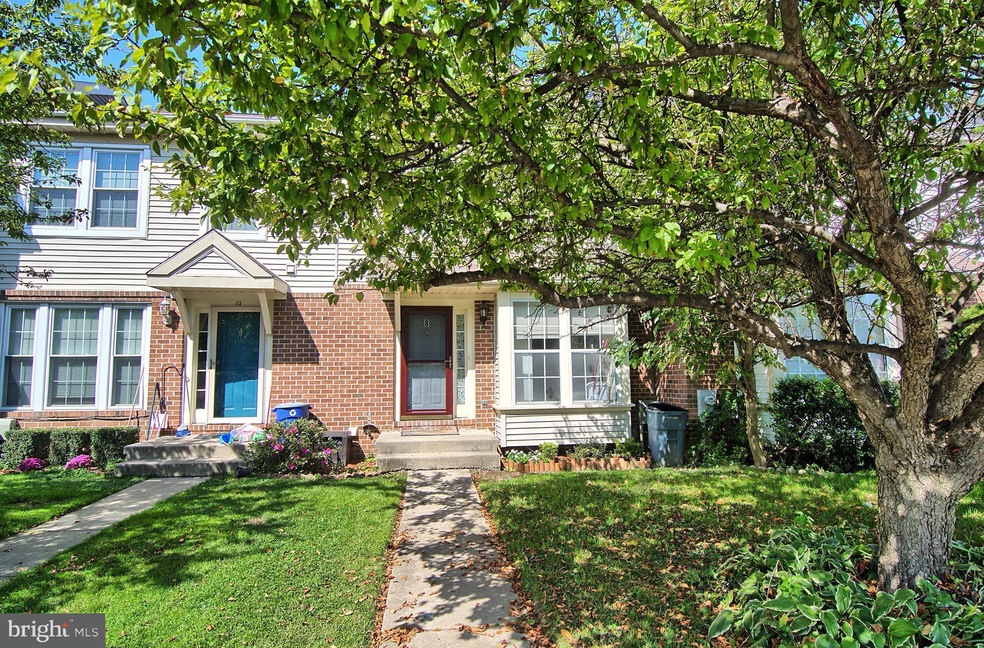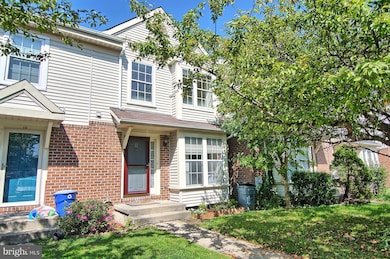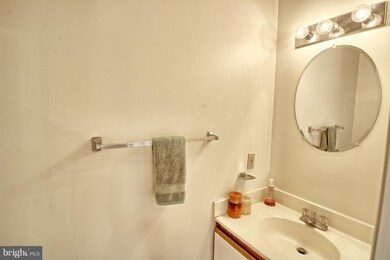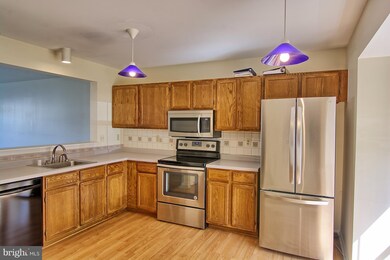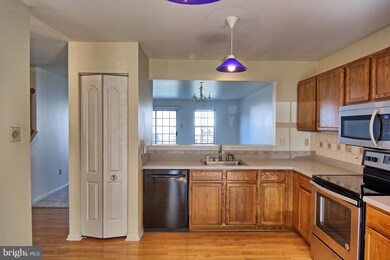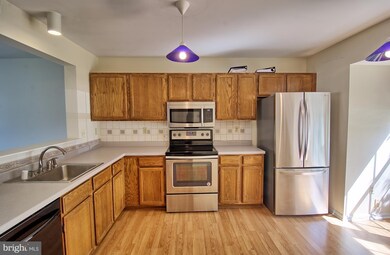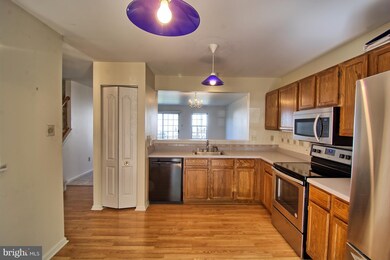
8 Dragoon Ct Reisterstown, MD 21136
Highlights
- Colonial Architecture
- Community Playground
- Central Air
- Eat-In Kitchen
- En-Suite Primary Bedroom
- Combination Dining and Living Room
About This Home
As of October 2022Move-in ready townhouse in Timbergrove. Great location on a quiet court.SS Appliances in Kitchen. Bright, open concept floor plan. Large deck backing to flat lot. Vaulted Ceilings upstairs. 3BR/3.5BA's. Fully finished basement with full bath. Pool/Clubhouse/Playground. Price Reduced for quick sale.
Last Buyer's Agent
Mojan Malak Afzali
Pearson Smith Realty, LLC
Townhouse Details
Home Type
- Townhome
Est. Annual Taxes
- $3,021
Year Built
- Built in 1992
Lot Details
- 1,949 Sq Ft Lot
- Two or More Common Walls
HOA Fees
- $38 Monthly HOA Fees
Parking
- Unassigned Parking
Home Design
- Colonial Architecture
- Brick Exterior Construction
- Vinyl Siding
Interior Spaces
- Property has 3 Levels
- Ceiling Fan
- Window Treatments
- Combination Dining and Living Room
- Eat-In Kitchen
Bedrooms and Bathrooms
- 3 Bedrooms
- En-Suite Primary Bedroom
- En-Suite Bathroom
- 3.5 Bathrooms
Finished Basement
- Walk-Out Basement
- Connecting Stairway
- Rear Basement Entry
- Sump Pump
Schools
- Reisterstown Elementary School
- Franklin Middle School
- Franklin High School
Utilities
- Central Air
- Heat Pump System
- Electric Water Heater
- Public Septic
Listing and Financial Details
- Tax Lot 275
- Assessor Parcel Number 04042200003698
Community Details
Overview
- Association fees include road maintenance, snow removal, pool(s)
- Suburbia Subdivision
Recreation
- Community Playground
Ownership History
Purchase Details
Home Financials for this Owner
Home Financials are based on the most recent Mortgage that was taken out on this home.Purchase Details
Home Financials for this Owner
Home Financials are based on the most recent Mortgage that was taken out on this home.Purchase Details
Home Financials for this Owner
Home Financials are based on the most recent Mortgage that was taken out on this home.Purchase Details
Purchase Details
Similar Homes in Reisterstown, MD
Home Values in the Area
Average Home Value in this Area
Purchase History
| Date | Type | Sale Price | Title Company |
|---|---|---|---|
| Deed | $299,000 | Home First Title | |
| Deed | $222,000 | Atg Title Inc | |
| Deed | $220,000 | -- | |
| Deed | $116,000 | -- | |
| Deed | $112,900 | -- |
Mortgage History
| Date | Status | Loan Amount | Loan Type |
|---|---|---|---|
| Previous Owner | $293,584 | FHA | |
| Previous Owner | $8,927 | FHA | |
| Previous Owner | $217,979 | FHA | |
| Previous Owner | $190,480 | Stand Alone Second | |
| Previous Owner | $200,871 | Purchase Money Mortgage |
Property History
| Date | Event | Price | Change | Sq Ft Price |
|---|---|---|---|---|
| 10/07/2022 10/07/22 | Sold | $299,000 | -0.3% | $178 / Sq Ft |
| 08/17/2022 08/17/22 | Price Changed | $299,900 | -3.3% | $178 / Sq Ft |
| 08/02/2022 08/02/22 | For Sale | $310,000 | 0.0% | $184 / Sq Ft |
| 03/21/2021 03/21/21 | Rented | $1,980 | 0.0% | -- |
| 03/21/2021 03/21/21 | Under Contract | -- | -- | -- |
| 03/21/2021 03/21/21 | For Rent | $1,980 | 0.0% | -- |
| 01/25/2018 01/25/18 | Sold | $222,000 | -1.3% | $161 / Sq Ft |
| 12/21/2017 12/21/17 | Pending | -- | -- | -- |
| 11/19/2017 11/19/17 | Price Changed | $225,000 | -4.3% | $163 / Sq Ft |
| 10/13/2017 10/13/17 | For Sale | $235,000 | -- | $170 / Sq Ft |
Tax History Compared to Growth
Tax History
| Year | Tax Paid | Tax Assessment Tax Assessment Total Assessment is a certain percentage of the fair market value that is determined by local assessors to be the total taxable value of land and additions on the property. | Land | Improvement |
|---|---|---|---|---|
| 2025 | $3,748 | $263,833 | -- | -- |
| 2024 | $3,748 | $244,300 | $60,000 | $184,300 |
| 2023 | $1,784 | $234,667 | $0 | $0 |
| 2022 | $3,499 | $225,033 | $0 | $0 |
| 2021 | $3,454 | $215,400 | $60,000 | $155,400 |
| 2020 | $3,454 | $212,000 | $0 | $0 |
| 2019 | $3,179 | $208,600 | $0 | $0 |
| 2018 | $3,310 | $205,200 | $60,000 | $145,200 |
| 2017 | $3,089 | $200,600 | $0 | $0 |
| 2016 | $2,799 | $196,000 | $0 | $0 |
| 2015 | $2,799 | $191,400 | $0 | $0 |
| 2014 | $2,799 | $191,400 | $0 | $0 |
Agents Affiliated with this Home
-
Anna Parsapour

Seller's Agent in 2022
Anna Parsapour
Spring Hill Real Estate, LLC.
(703) 731-5300
1 in this area
111 Total Sales
-
nahid Hagi Momenian

Seller Co-Listing Agent in 2022
nahid Hagi Momenian
Spring Hill Real Estate, LLC.
(703) 585-4175
1 in this area
53 Total Sales
-
Billy Okoye

Buyer's Agent in 2022
Billy Okoye
Sold 100 Real Estate, Inc.
(240) 462-5679
1 in this area
163 Total Sales
-
Gennady Fayer

Seller's Agent in 2018
Gennady Fayer
Fathom Realty
(443) 324-3280
10 in this area
60 Total Sales
-
Dmitry Fayer
D
Seller Co-Listing Agent in 2018
Dmitry Fayer
Fathom Realty
(410) 236-1901
11 in this area
74 Total Sales
-
M
Buyer's Agent in 2018
Mojan Malak Afzali
Pearson Smith Realty, LLC
Map
Source: Bright MLS
MLS Number: 1001652277
APN: 04-2200003698
- 13 Bellinger Ct
- 36 Brampton Ct
- 28 Brampton Ct
- 10949 Baskerville Rd
- 17 Harrod Ct
- 309 Walgrove Rd
- 17 Craftsman Ct
- 29 Craftsman Ct
- 653 Glynock Place
- 423 Highmeadow Rd
- 1021 Kingsbury Rd
- 39 Bonbon Ct
- 310 Stonecastle Ave
- 12366 Bonfire Dr
- 338 Stonecastle Ave
- 625 Glynita Cir
- 200 Erin Way Unit 204
- 314 Sacred Heart Ln
- 315 Wembley Rd
- 21 Greensborough Rd
