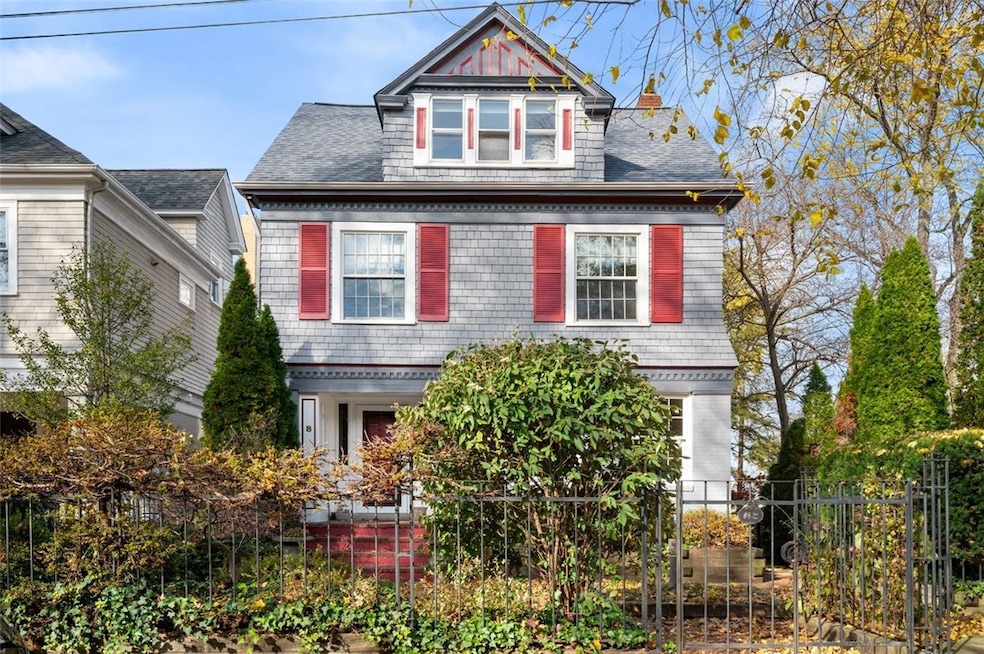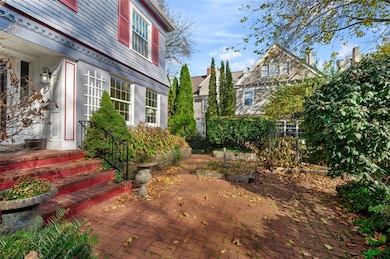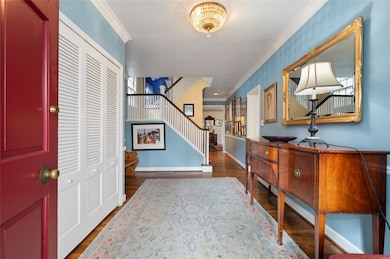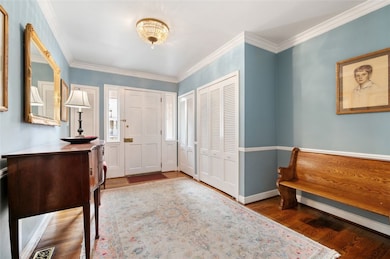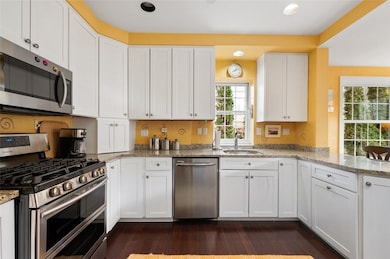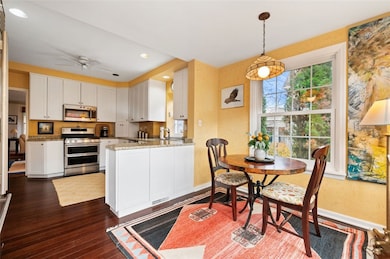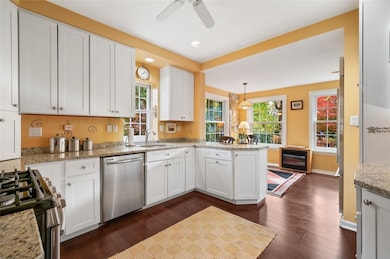8 Dunmoyle Place Pittsburgh, PA 15217
Squirrel Hill North NeighborhoodEstimated payment $6,982/month
Highlights
- Popular Property
- Wood Flooring
- Hydromassage or Jetted Bathtub
- Pittsburgh Allderdice High School Rated A-
- Victorian Architecture
- 1 Fireplace
About This Home
The perfect blend of convenience and privacy! Located on a private-like hidden cul-de-sac street just off 5th Avenue and S Negley, this 5-bedroom, 3.5-bath home boasts easy access to all the great shops and dining in Shadyside while still being able to enjoy all the perks of Squirrel Hill. Space galore-this open main level floorplan features an open dining room, living room, adjacent family room complete with balcony with wet bar, and a beautiful temperature-controlled sunroom. This 3 story Victorian has amazing hardwood floors, 2 zone HVAC systems, amazing moldings and custom built-ins, and a lovely all brick courtyard with an integral 2 car garage. Other amenities include an updated kitchen with a Sub-Zero fridge with other stainless-steel appliances, an open breakfast area, and a very spacious master suite complete with a walk-in closet, adjacent sitting room and large master bath with dual vanities and a large walk-in shower with soaking tub
Home Details
Home Type
- Single Family
Est. Annual Taxes
- $10,895
Year Built
- Built in 1905
Lot Details
- 3,149 Sq Ft Lot
Home Design
- Victorian Architecture
- Brick Exterior Construction
- Frame Construction
- Asphalt Roof
Interior Spaces
- 3,960 Sq Ft Home
- 3-Story Property
- Wet Bar
- 1 Fireplace
- Window Treatments
Kitchen
- Breakfast Area or Nook
- Stove
- Microwave
- Dishwasher
- Disposal
Flooring
- Wood
- Carpet
- Tile
Bedrooms and Bathrooms
- 5 Bedrooms
- Hydromassage or Jetted Bathtub
Laundry
- Dryer
- Washer
Basement
- Walk-Out Basement
- Basement Fills Entire Space Under The House
Parking
- 2 Car Attached Garage
- Garage Door Opener
Utilities
- Cooling System Mounted In Outer Wall Opening
- Forced Air Heating and Cooling System
- Heating System Uses Gas
Community Details
- Public Transportation
Map
Home Values in the Area
Average Home Value in this Area
Tax History
| Year | Tax Paid | Tax Assessment Tax Assessment Total Assessment is a certain percentage of the fair market value that is determined by local assessors to be the total taxable value of land and additions on the property. | Land | Improvement |
|---|---|---|---|---|
| 2025 | $10,147 | $440,400 | $114,100 | $326,300 |
| 2024 | $10,147 | $440,400 | $114,100 | $326,300 |
| 2023 | $10,147 | $440,400 | $114,100 | $326,300 |
| 2022 | $10,015 | $440,400 | $114,100 | $326,300 |
| 2021 | $10,028 | $440,400 | $114,100 | $326,300 |
| 2020 | $9,966 | $440,400 | $114,100 | $326,300 |
| 2019 | $9,966 | $440,400 | $114,100 | $326,300 |
| 2018 | $7,901 | $440,400 | $114,100 | $326,300 |
| 2017 | $9,966 | $440,400 | $114,100 | $326,300 |
| 2016 | $2,083 | $440,400 | $114,100 | $326,300 |
| 2015 | $2,083 | $440,400 | $114,100 | $326,300 |
| 2014 | $9,746 | $399,400 | $114,100 | $285,300 |
Property History
| Date | Event | Price | List to Sale | Price per Sq Ft |
|---|---|---|---|---|
| 11/24/2025 11/24/25 | Price Changed | $1,150,000 | -4.2% | $290 / Sq Ft |
| 11/13/2025 11/13/25 | For Sale | $1,200,000 | -- | $303 / Sq Ft |
Purchase History
| Date | Type | Sale Price | Title Company |
|---|---|---|---|
| Interfamily Deed Transfer | -- | -- |
Source: West Penn Multi-List
MLS Number: 1730515
APN: 0085-K-00082-0000-00
- 1165 Murray Hill Ave
- 5521 Dunmoyle St
- 5745 Kentucky Ave
- 5435 Dunmoyle St
- 5643 Wilkins Ave
- 5825 Fifth Ave Unit A1
- 5825 Fifth Ave Unit 109
- 5619 Kentucky Ave Unit 104
- 90 E Woodland Rd
- 822 S Negley Ave
- 123 Woodland Rd
- 116 N Woodland Rd
- 5519 Howe St
- 1233 Shady Ave
- 122 Woodland Rd
- 5421 Kentucky Ave
- 138 N Woodland Rd
- 140 N Woodland Rd
- 1309 Shady Ave
- 1190 Beechwood Ct
- 5620 5th Ave Unit C18
- 5530 5th Ave
- 5506 5th Ave
- 5414 Wilkins Ave Unit 1
- 5435 Fifth Ave Unit 1
- 5435 Fifth Ave
- 5435 5th Ave
- 5435 5th Ave
- 5925 5th Ave
- 800 S Negley Ave
- 5326 5th Ave
- 3 Olympia Place
- 5917 Walnut St Unit 1
- 5917 Walnut St Unit 8
- 715 Filbert St
- 718 Filbert St
- 703 Ivy St Unit 3
- 6236 5th Ave
- 5715-5721 Elmer St
- 5224 Beeler St
