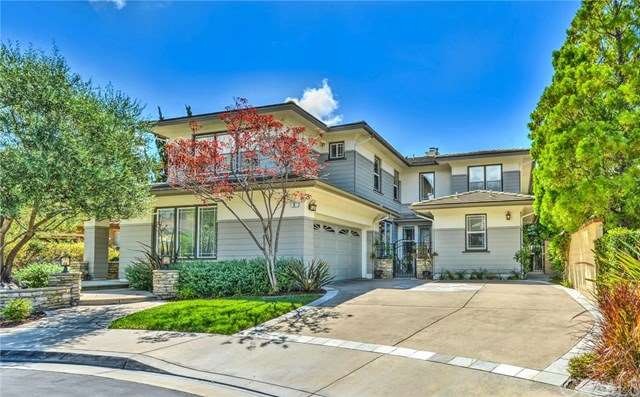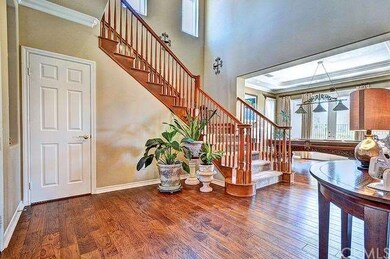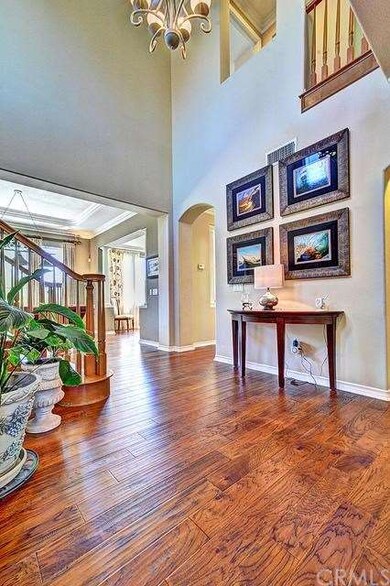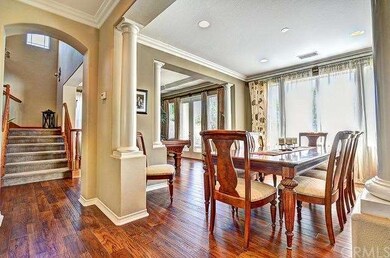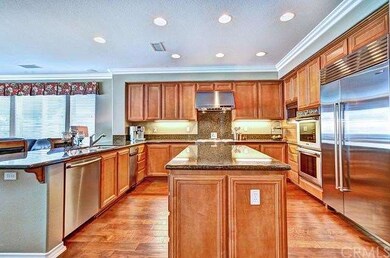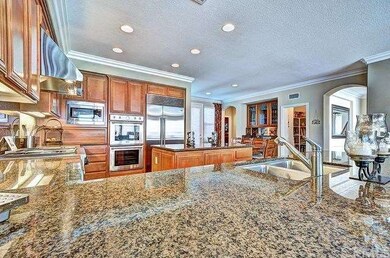
8 Durango Ct Aliso Viejo, CA 92656
Highlights
- In Ground Spa
- Primary Bedroom Suite
- 0.14 Acre Lot
- Canyon Vista Elementary School Rated A
- Gated Community
- Canyon View
About This Home
As of March 2022Extravagant Detail Surrounds you in this Architecturally Well Appointed 5 Bedroom plus Den/Office,5.5 Bath Home. Located on a CDS in the highly sought after Gated Enclave of Silver Oaks. Upon entering the Formal Entry Hall, Formal Living Room adjoined with the Formal Dining Room you will feel welcomed by the Light and Bright Open Feeling and Abundant Windows to take in the Amazing Canyon Views and Beautiful Sunsets. The Spacious Open Floor Plan Features Newer Hardwood Flooring throughout the First Floor,Custom Paint, Surround Sound, French Doors and much more.The Kitchen with Center Island is a Cooks Dream with Solid Granite Counter tops, Custom Cabinetry,Newer SS Sub zero Refrigerator, SS GE Monogram Cook Top,Newer Thermadore Double Ovens, Ultra Quiet SS Miele Dishwasher, and walk In Pantry…Julia Child would be proud! The Kitchen is Open to the Family Room which is Perfect for Entertaining! The Spacious Master Suite is adjoined with a Peaceful Retreat and Balcony to enjoy the spectacular Canyon View! The Master Bath also includes a Luxury Spa Style Bath and Shower.Now,step out to the yard where you'll notice the Sparkling Spa, Built in BBQ with a Built in Refrigerator,Surround Sound as well as Pavers for Care Free Maintenance and again that Amazing View!
Last Agent to Sell the Property
First Team Real Estate License #01731246 Listed on: 02/01/2016

Home Details
Home Type
- Single Family
Est. Annual Taxes
- $22,242
Year Built
- Built in 2000
Lot Details
- 6,018 Sq Ft Lot
- Wrought Iron Fence
- Brick Fence
- Front and Back Yard Sprinklers
- Back and Front Yard
HOA Fees
Parking
- 2 Car Direct Access Garage
- Parking Available
Home Design
- Craftsman Architecture
- Turnkey
- Slab Foundation
- Tile Roof
Interior Spaces
- 3,989 Sq Ft Home
- 2-Story Property
- Wired For Sound
- Ceiling Fan
- Double Pane Windows
- French Mullion Window
- Window Screens
- French Doors
- Family Room with Fireplace
- Great Room
- Living Room with Fireplace
- Family or Dining Combination
- Den
- Canyon Views
Kitchen
- Eat-In Kitchen
- Breakfast Bar
- Walk-In Pantry
- Double Convection Oven
- Electric Oven
- Built-In Range
- Microwave
- Water Line To Refrigerator
- Dishwasher
- Kitchen Island
- Granite Countertops
- Disposal
Flooring
- Wood
- Carpet
Bedrooms and Bathrooms
- 5 Bedrooms
- Retreat
- Main Floor Bedroom
- Primary Bedroom Suite
- Walk-In Closet
- Mirrored Closets Doors
Laundry
- Laundry Room
- Laundry on upper level
- Gas And Electric Dryer Hookup
Home Security
- Alarm System
- Fire and Smoke Detector
Outdoor Features
- In Ground Spa
- Balcony
- Exterior Lighting
- Rain Gutters
Location
- Suburban Location
Utilities
- Cooling System Powered By Gas
- Two cooling system units
- Central Heating and Cooling System
- Underground Utilities
- Gas Water Heater
Listing and Financial Details
- Tax Lot 65
- Tax Tract Number 15752
- Assessor Parcel Number 63231122
Community Details
Overview
- Silver Oaks Association
- Aliso Viejo Association
- Built by Shea Homes
- Powell
Security
- Gated Community
Ownership History
Purchase Details
Home Financials for this Owner
Home Financials are based on the most recent Mortgage that was taken out on this home.Purchase Details
Purchase Details
Home Financials for this Owner
Home Financials are based on the most recent Mortgage that was taken out on this home.Purchase Details
Home Financials for this Owner
Home Financials are based on the most recent Mortgage that was taken out on this home.Purchase Details
Home Financials for this Owner
Home Financials are based on the most recent Mortgage that was taken out on this home.Purchase Details
Purchase Details
Home Financials for this Owner
Home Financials are based on the most recent Mortgage that was taken out on this home.Similar Homes in Aliso Viejo, CA
Home Values in the Area
Average Home Value in this Area
Purchase History
| Date | Type | Sale Price | Title Company |
|---|---|---|---|
| Grant Deed | $2,121,000 | Chicago Title | |
| Interfamily Deed Transfer | -- | None Available | |
| Grant Deed | $1,325,000 | Stewart Title Company | |
| Interfamily Deed Transfer | -- | Ticor Title Company Of Ca | |
| Interfamily Deed Transfer | -- | Ticor Title Company Of Ca | |
| Interfamily Deed Transfer | -- | None Available | |
| Grant Deed | $705,500 | Chicago Title |
Mortgage History
| Date | Status | Loan Amount | Loan Type |
|---|---|---|---|
| Open | $235,000 | Credit Line Revolving | |
| Closed | $150,000 | Credit Line Revolving | |
| Open | $1,802,000 | New Conventional | |
| Previous Owner | $500,000 | Credit Line Revolving | |
| Previous Owner | $175,000 | New Conventional | |
| Previous Owner | $547,000 | New Conventional | |
| Previous Owner | $570,000 | New Conventional | |
| Previous Owner | $597,000 | New Conventional | |
| Previous Owner | $704,000 | Unknown | |
| Previous Owner | $705,500 | Unknown | |
| Previous Owner | $133,900 | Credit Line Revolving | |
| Previous Owner | $564,300 | No Value Available | |
| Closed | $70,500 | No Value Available |
Property History
| Date | Event | Price | Change | Sq Ft Price |
|---|---|---|---|---|
| 03/08/2022 03/08/22 | Sold | $2,121,000 | +1.0% | $532 / Sq Ft |
| 02/22/2022 02/22/22 | Pending | -- | -- | -- |
| 02/22/2022 02/22/22 | For Sale | $2,100,000 | +58.5% | $526 / Sq Ft |
| 04/19/2016 04/19/16 | Sold | $1,325,000 | -1.9% | $332 / Sq Ft |
| 03/11/2016 03/11/16 | Pending | -- | -- | -- |
| 03/04/2016 03/04/16 | Price Changed | $1,350,000 | -1.1% | $338 / Sq Ft |
| 02/01/2016 02/01/16 | For Sale | $1,365,000 | -- | $342 / Sq Ft |
Tax History Compared to Growth
Tax History
| Year | Tax Paid | Tax Assessment Tax Assessment Total Assessment is a certain percentage of the fair market value that is determined by local assessors to be the total taxable value of land and additions on the property. | Land | Improvement |
|---|---|---|---|---|
| 2024 | $22,242 | $2,206,688 | $1,452,182 | $754,506 |
| 2023 | $21,730 | $2,163,420 | $1,423,708 | $739,712 |
| 2022 | $12,124 | $1,213,197 | $819,603 | $393,594 |
| 2021 | $11,885 | $1,189,409 | $803,532 | $385,877 |
| 2020 | $11,763 | $1,177,214 | $795,293 | $381,921 |
| 2019 | $11,531 | $1,154,132 | $779,699 | $374,433 |
| 2018 | $11,304 | $1,131,502 | $764,410 | $367,092 |
| 2017 | $11,080 | $1,109,316 | $749,421 | $359,895 |
| 2016 | $9,154 | $919,927 | $378,370 | $541,557 |
| 2015 | $10,614 | $906,109 | $372,686 | $533,423 |
| 2014 | $10,412 | $888,360 | $365,386 | $522,974 |
Agents Affiliated with this Home
-

Seller's Agent in 2022
Cesi Pagano
Keller Williams Realty
(949) 370-0819
64 in this area
1,015 Total Sales
-

Buyer's Agent in 2022
Nona Grayson
First Team Real Estate
(949) 887-2288
10 in this area
17 Total Sales
-

Seller's Agent in 2016
Sheri Manarrich
First Team Real Estate
(800) 225-5947
8 in this area
43 Total Sales
-

Buyer's Agent in 2016
Jack Torres
Realty Masters & Associates
(909) 519-9788
23 Total Sales
Map
Source: California Regional Multiple Listing Service (CRMLS)
MLS Number: OC16021047
APN: 632-311-22
- 7 Gatewood Dr
- 10 Cumberland Ln
- 30 Sunswept Mesa
- 1 Country Walk Dr
- 9 Cranwell
- 21 Veneto Ln
- 5 Sherrelwood Ct
- 9 Greenwich Ct
- 2 Spring Harbor Unit 81
- 42 Beech Dr
- 12 Seven Kings Place
- 2 Chestnut Dr
- 59 Cape Victoria
- 23 Fawnridge Place
- 4 Mosaic
- 34 Key Largo
- 30 Key Largo
- 7 Plateau
- 15 Parisville
- 66 Elderwood
