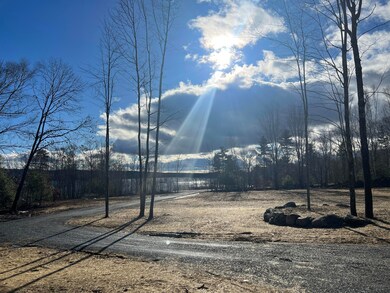New construction home by T. Evans Custom Homes, thoughtfully set on an elevated private lot in Dyer Estates - Central Maine's premier development of fine homes in the heart of Belgrade Lakes.
This 3-bedroom modern two-story home and garage has it all with ultimate features and top-notch craftsmanship throughout. Turn-key in 3 months. Enter through a stunning timber framed porch with sunrise views over Messalonskee Lake. Close to town but tucked quietly among rolling fields and mature trees, Dyer Estates is conveniently located just 8 miles from I95 in Augusta, 10 miles from Oakland/Waterville and 20 miles from Farmington. Enjoy paved, private roads with underground utilities and a 7.5 acre common lot overlooking the lake. All lots are owned by the same developer and builder and each home is uniquely designed and crafted to the highest standards for long term durability and comfort. Take a drive down Dyer Lane and check out this incredible neighborhood.
More turn-key, high-performance homes coming soon!






