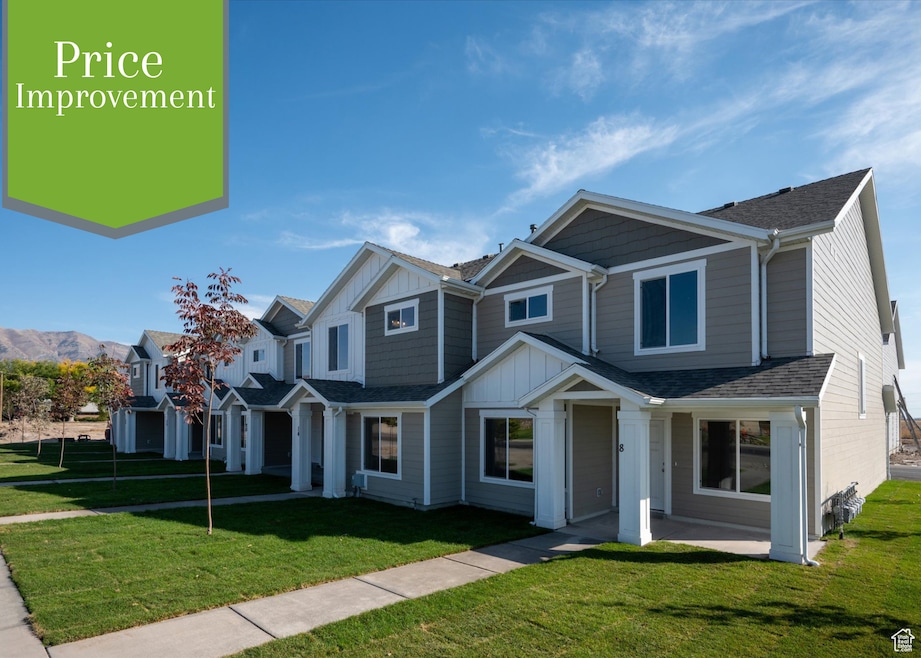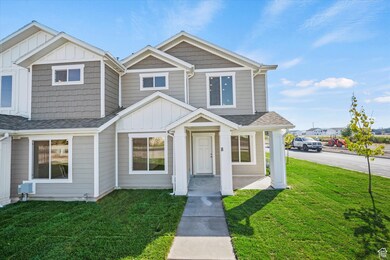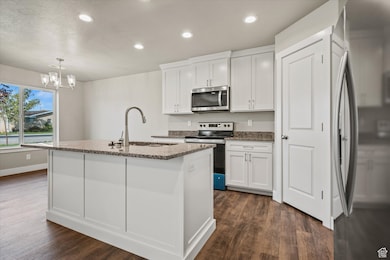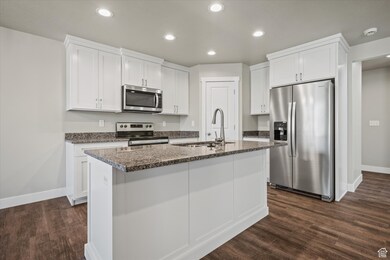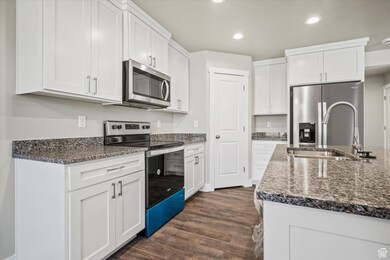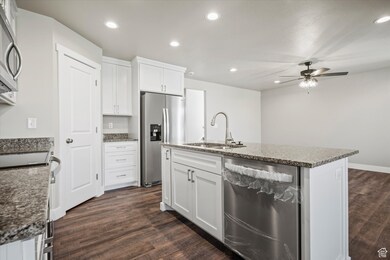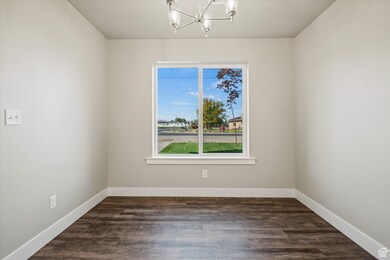
8 E 1225 S Unit 12 Tremonton, UT 84337
Estimated payment $2,094/month
Highlights
- Mountain View
- 2 Car Attached Garage
- Walk-In Closet
- Granite Countertops
- Double Pane Windows
- Landscaped
About This Home
NEWLY COMPLETED - Welcome to the newest community in Tremonton, HARVEST VILLAGE TOWNHOMES. Boasting 3 bedrooms, 2.5 bathrooms, 2 car garage, grand master suite, granite throughout, LVP and LVT flooring, custom cabinets and a FULL APPLIANCE PACKAGE! RANGE, MICROWAVE, DISHWASHER, REFRIGERATOR & WASHER AND DRYER . You will fall in love with the location, views and amenities that HARVEST VILLAGE TOWNHOMES and Tremonton has to offer. Square footage figures are provided as a courtesy estimate only and were obtained from building plans . Buyer is advised to obtain an independent measurement. Colors and selections may not be as pictured. Contact an agent for color selections.
Co-Listing Agent
Catherine Clausing
Key to Realty, LLC License #10041802
Townhouse Details
Home Type
- Townhome
Year Built
- Built in 2024
Lot Details
- 1,307 Sq Ft Lot
- Landscaped
- Sprinkler System
Parking
- 2 Car Attached Garage
Interior Spaces
- 1,657 Sq Ft Home
- 2-Story Property
- Ceiling Fan
- Double Pane Windows
- Carpet
- Mountain Views
- Smart Thermostat
Kitchen
- Free-Standing Range
- Microwave
- Granite Countertops
- Disposal
Bedrooms and Bathrooms
- 3 Bedrooms
- Walk-In Closet
- Bathtub With Separate Shower Stall
Laundry
- Dryer
- Washer
Schools
- Mckinley Elementary School
- Bear River Middle School
- Bear River High School
Utilities
- Forced Air Heating and Cooling System
- Natural Gas Connected
Listing and Financial Details
- Home warranty included in the sale of the property
- Assessor Parcel Number 05-258-0012
Community Details
Overview
- Property has a Home Owners Association
- Association fees include insurance, trash
- 4K Home & Land Management Association, Phone Number (801) 628-9318
- Harvest Village Subdivision
Recreation
- Snow Removal
Map
Home Values in the Area
Average Home Value in this Area
Property History
| Date | Event | Price | Change | Sq Ft Price |
|---|---|---|---|---|
| 04/11/2025 04/11/25 | Pending | -- | -- | -- |
| 03/28/2025 03/28/25 | Price Changed | $320,000 | -3.0% | $193 / Sq Ft |
| 02/07/2025 02/07/25 | Price Changed | $330,000 | -2.9% | $199 / Sq Ft |
| 10/14/2024 10/14/24 | For Sale | $340,000 | -- | $205 / Sq Ft |
Similar Homes in Tremonton, UT
Source: UtahRealEstate.com
MLS Number: 2029054
- 38 E 1225 S Unit 7
- 14 E 1225 S Unit 11
- 23 E 1225 S Unit 15
- 35 E 1225 S Unit 17
- 17 E 1225 S Unit 14
- 41 E 1225 S Unit 18
- 8 E 1225 S Unit 12
- 11 E 1225 S Unit 13
- 1086 S 150 W
- 201 W 1300 S Unit 32
- 221 W 1300 S Unit 34
- 200 W 1200 S Unit 61
- 200 W 1200 S Unit 7
- 250 W 1200 S Unit 120
- 250 W 1200 S Unit 118
- 1099 S 550 W
- 556 W 860 S
- 530 W 800 S
- 831 S 560 W
- 551 W 800 S
