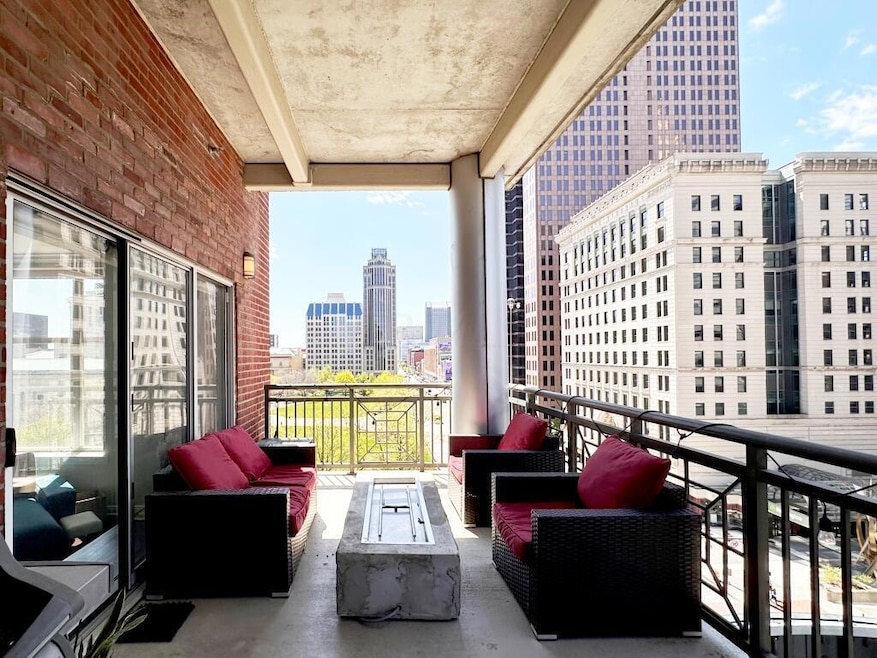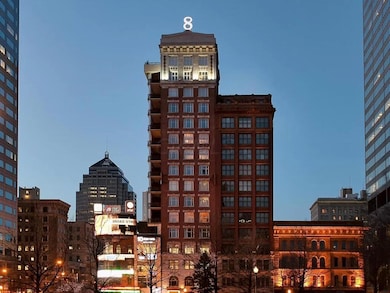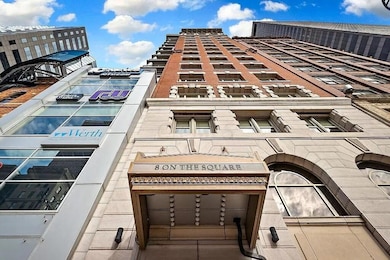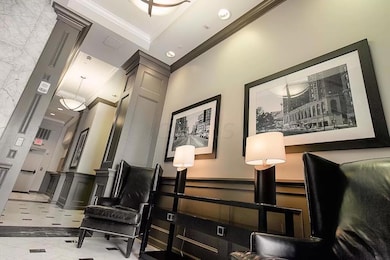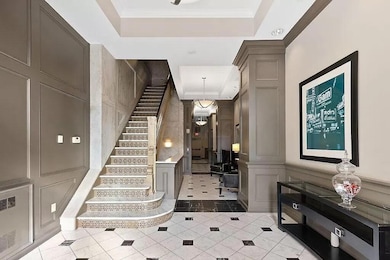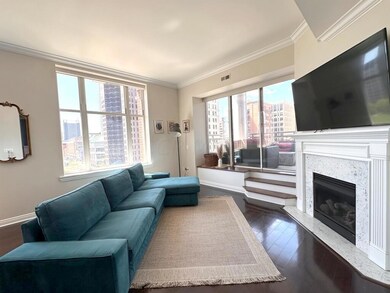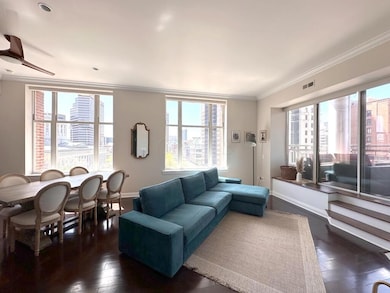8 E Broad St Unit 701 Columbus, OH 43215
Uptown District Neighborhood
2
Beds
2
Baths
1,818
Sq Ft
2,614
Sq Ft Lot
Highlights
- Car Lift
- Wood Flooring
- Balcony
- Gated Community
- End Unit
- 5-minute walk to Scioto Mile Park Promenade
About This Home
Luxurious 7th floor corner unit with 10' ceilings and hardwood floors. Chef's kitchen with dark wood cabinets, granite counters, and stainless steel appliances. Spacious owner's suite with walk-in closet, jacuzzi tub and stunning views. Washer/dryer included. Covered patio overlooks city skyline. 2 Secure parking spots available.
Listing Agent
Continental Real Estate Group License #2011000022 Listed on: 03/06/2024
Condo Details
Home Type
- Condominium
Year Built
- Built in 1904
Parking
- 2 Car Garage
- Car Lift
Home Design
- Cluster Home
- Concrete Perimeter Foundation
Interior Spaces
- 1,818 Sq Ft Home
- 1-Story Property
- Gas Log Fireplace
- Insulated Windows
- Electric Dryer Hookup
Kitchen
- Gas Range
- Microwave
- Dishwasher
Flooring
- Wood
- Carpet
- Stone
Bedrooms and Bathrooms
- 2 Bedrooms
- 2 Full Bathrooms
Utilities
- Forced Air Heating and Cooling System
- Gas Water Heater
Additional Features
- Balcony
- End Unit
Listing and Financial Details
- Security Deposit $4,000
- Property Available on 3/6/24
- No Smoking Allowed
- Assessor Parcel Number 010-286547
Community Details
Pet Policy
- No Pets Allowed
Security
- Gated Community
Map
Property History
| Date | Event | Price | List to Sale | Price per Sq Ft | Prior Sale |
|---|---|---|---|---|---|
| 04/22/2024 04/22/24 | Price Changed | $2,995 | -7.8% | $2 / Sq Ft | |
| 03/06/2024 03/06/24 | For Rent | $3,250 | 0.0% | -- | |
| 01/04/2019 01/04/19 | Sold | $440,000 | -6.2% | $356 / Sq Ft | View Prior Sale |
| 12/05/2018 12/05/18 | Pending | -- | -- | -- | |
| 10/31/2018 10/31/18 | For Sale | $469,000 | +10.4% | $379 / Sq Ft | |
| 03/31/2015 03/31/15 | Sold | $425,000 | -5.3% | $344 / Sq Ft | View Prior Sale |
| 03/01/2015 03/01/15 | Pending | -- | -- | -- | |
| 10/02/2014 10/02/14 | For Sale | $449,000 | -- | $363 / Sq Ft |
Source: Columbus and Central Ohio Regional MLS
Source: Columbus and Central Ohio Regional MLS
MLS Number: 224006410
APN: 010-286547
Nearby Homes
- 51 N High St Unit 307
- 51 N High St Unit 506
- 51 N High St Unit 702
- 51 N High St Unit 406
- 51 N High St Unit 302
- 51 N High St Unit 408
- 51 N High St Unit 802
- 50 W Broad St Unit 3004
- 50 W Broad St Unit 2701
- 50 W Broad St Unit 3502
- 50 W Broad St Unit 2905
- 50 W Broad St Unit 3003
- 50 W Broad St Unit 3401
- 50 W Broad St Unit 2702
- 106 N High St Unit 105
- 106 N High St Unit 102
- 106 N High St Unit 205
- 100 E Gay St Unit 501
- 100 E Gay St Unit 503
- 110 N 3rd St Unit 606
- 11 E Gay St
- 51 N High St Unit 804
- 51 N High St Unit 304
- 50 W Broad St
- 106 N High St Unit 102
- 106 N High St Unit 206
- 106 N High St Unit 103
- 12 W Gay St
- 39-47 W Long St
- 8 E Long St
- 155 E Broad St
- 110 N 3rd St Unit 710
- 110 N 3rd St Unit 507
- 150 E Gay St
- 150 N 3rd St
- 195 E Broad St
- 174 E Long St
- 150 S High St
- 60 E Spring St
- 221 N Front St Unit 302
