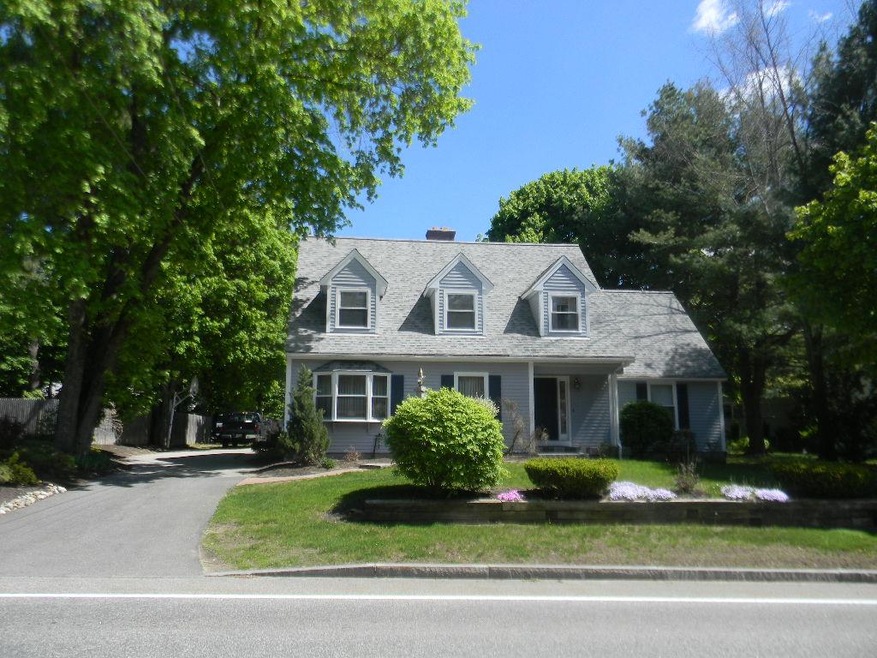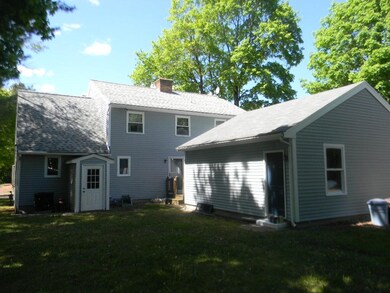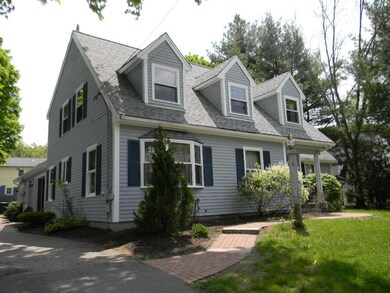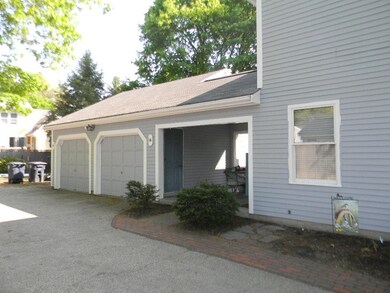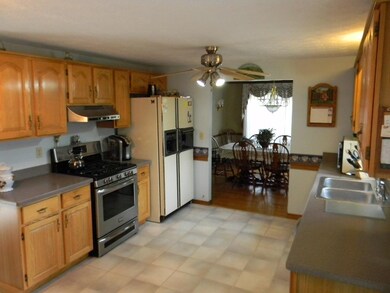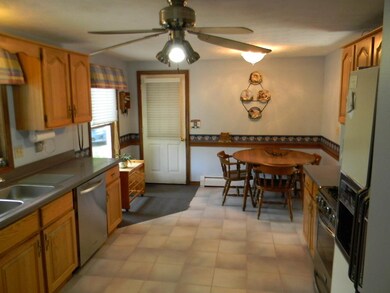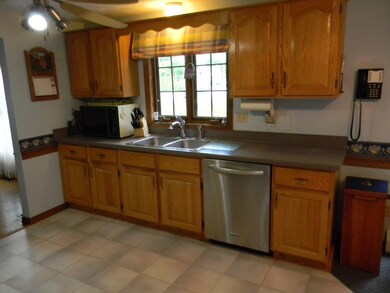
8 E Dunstable Rd Nashua, NH 03060
South End Nashua NeighborhoodHighlights
- Multiple Fireplaces
- Wood Flooring
- Covered patio or porch
- Cathedral Ceiling
- Attic
- 2 Car Detached Garage
About This Home
As of May 2025Lovely Cape in excellent commuter location! Easy access to Rte 3/Everett Tpke. This home has been lovingly and meticulously maintained by the current owners for over 28 years. A two sided, wood burning fireplace with impressive stone surround adds warmth and charm to the main living areas in this home. Beautiful first floor Master Bedroom Suite with newly installed gorgeous palladium window, vaulted ceiling and lovely bath featuring granite top double sink, heat lamp, glass tile accents, ambient lighting. First floor laundry and new stainless steel gas top range and dishwasher in the eat-in Kitchen! Lovely wainscoting accents the Dining Room. Stunning slate tiled foyer entry. Wood floor staircase carries through to the upstairs loft area suited just for the in-home office. Walk-in closets and storage are ample throughout this home. The exterior has been freshly painted and the landscaped grounds provide curb appeal plus!
Last Agent to Sell the Property
Harmony R.E. Inc. License #061672 Listed on: 05/24/2016
Home Details
Home Type
- Single Family
Est. Annual Taxes
- $9,294
Year Built
- 1988
Lot Details
- 10,454 Sq Ft Lot
- Partially Fenced Property
- Landscaped
- Level Lot
- Sprinkler System
- Property is zoned RA
Parking
- 2 Car Detached Garage
- Driveway
Home Design
- Concrete Foundation
- Wood Frame Construction
- Architectural Shingle Roof
- Wood Siding
- Clap Board Siding
Interior Spaces
- 2-Story Property
- Cathedral Ceiling
- Ceiling Fan
- Multiple Fireplaces
- Wood Burning Fireplace
- Drapes & Rods
- Blinds
- Window Screens
- Open Floorplan
- Dining Area
- Storm Windows
- Attic
Kitchen
- Electric Range
- Range Hood
- Dishwasher
Flooring
- Wood
- Carpet
- Ceramic Tile
Bedrooms and Bathrooms
- 3 Bedrooms
Laundry
- Laundry on main level
- Washer and Dryer Hookup
Basement
- Walk-Out Basement
- Basement Fills Entire Space Under The House
- Connecting Stairway
- Basement Storage
- Natural lighting in basement
Outdoor Features
- Covered patio or porch
Utilities
- Zoned Heating and Cooling
- Hot Water Heating System
- Heating System Uses Natural Gas
- 200+ Amp Service
- Natural Gas Water Heater
Listing and Financial Details
- 25% Total Tax Rate
Ownership History
Purchase Details
Home Financials for this Owner
Home Financials are based on the most recent Mortgage that was taken out on this home.Purchase Details
Home Financials for this Owner
Home Financials are based on the most recent Mortgage that was taken out on this home.Purchase Details
Home Financials for this Owner
Home Financials are based on the most recent Mortgage that was taken out on this home.Purchase Details
Similar Homes in Nashua, NH
Home Values in the Area
Average Home Value in this Area
Purchase History
| Date | Type | Sale Price | Title Company |
|---|---|---|---|
| Warranty Deed | $620,000 | None Available | |
| Warranty Deed | $620,000 | None Available | |
| Warranty Deed | -- | -- | |
| Warranty Deed | -- | -- | |
| Warranty Deed | $308,400 | -- | |
| Warranty Deed | $308,400 | -- | |
| Deed | $198,900 | -- |
Mortgage History
| Date | Status | Loan Amount | Loan Type |
|---|---|---|---|
| Open | $527,000 | Purchase Money Mortgage | |
| Closed | $527,000 | Purchase Money Mortgage | |
| Previous Owner | $49,000 | Unknown | |
| Previous Owner | $292,980 | Purchase Money Mortgage | |
| Previous Owner | $15,150 | Unknown | |
| Previous Owner | $167,241 | Unknown | |
| Previous Owner | $185,000 | Unknown |
Property History
| Date | Event | Price | Change | Sq Ft Price |
|---|---|---|---|---|
| 05/22/2025 05/22/25 | Sold | $620,000 | +3.4% | $273 / Sq Ft |
| 04/16/2025 04/16/25 | For Sale | $599,900 | +94.5% | $264 / Sq Ft |
| 08/16/2016 08/16/16 | Sold | $308,400 | -11.9% | $150 / Sq Ft |
| 07/06/2016 07/06/16 | Pending | -- | -- | -- |
| 05/24/2016 05/24/16 | For Sale | $349,900 | -- | $170 / Sq Ft |
Tax History Compared to Growth
Tax History
| Year | Tax Paid | Tax Assessment Tax Assessment Total Assessment is a certain percentage of the fair market value that is determined by local assessors to be the total taxable value of land and additions on the property. | Land | Improvement |
|---|---|---|---|---|
| 2023 | $9,294 | $509,800 | $122,900 | $386,900 |
| 2022 | $9,212 | $509,800 | $122,900 | $386,900 |
| 2021 | $8,322 | $358,400 | $82,000 | $276,400 |
| 2020 | $4,002 | $360,500 | $82,000 | $278,500 |
| 2019 | $7,723 | $354,900 | $82,000 | $272,900 |
| 2018 | $3,848 | $354,900 | $82,000 | $272,900 |
| 2017 | $7,012 | $271,900 | $78,200 | $193,700 |
| 2016 | $3,738 | $272,300 | $78,200 | $194,100 |
| 2015 | $6,680 | $272,300 | $78,200 | $194,100 |
| 2014 | $6,549 | $272,300 | $78,200 | $194,100 |
Agents Affiliated with this Home
-

Seller's Agent in 2025
Alyssa Gager-McQuaid
Purple Finch Properties
(603) 546-5505
6 in this area
86 Total Sales
-

Buyer's Agent in 2025
Molly Adamopoulos
Realty ONE Group NEST
(978) 914-2492
2 in this area
6 Total Sales
-

Seller's Agent in 2016
Virginia Kazlouskas Gregory
Harmony R.E. Inc.
(603) 620-3428
2 in this area
68 Total Sales
Map
Source: PrimeMLS
MLS Number: 4493019
APN: NASH-000110-000000-000004
- 56 Lawndale Ave Unit 125127
- 1 Hayden St
- 9 Orchard Ave Unit 11
- 2-4 Martin St
- 26 Verona St Unit 176
- 45 Hunt St Unit 148
- 41 Hunt St
- 15 Lovell St Unit 10
- 13 Raven St
- 5 Raven St
- 20 Morse Ave
- 42 Lund St
- 146 1/2 Chestnut St
- 32 Lynn St
- 52 Ingalls St Unit B
- 11-13 Bridle Path
- 23 Massachusetts Dr
- 5 Rhode Island Ave
- 8 Nevada St
- 36 Ross St
