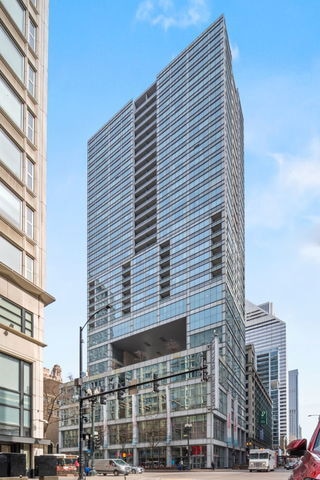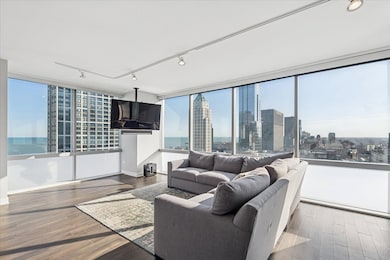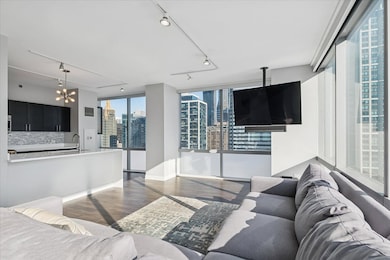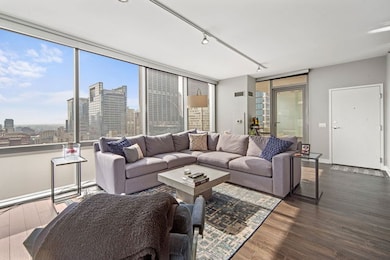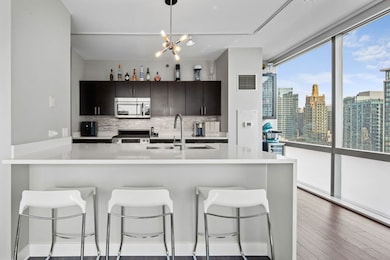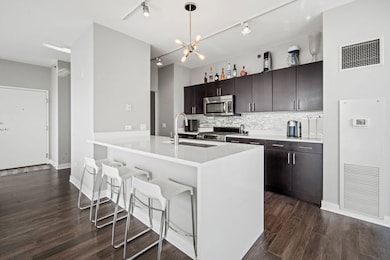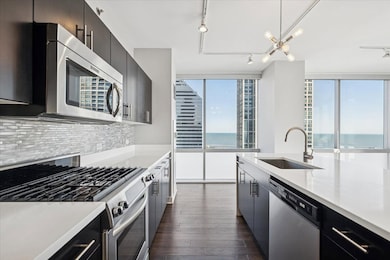The Residences at the Joffrey Tower 8 E Randolph St Unit 3004 Floor 30 Chicago, IL 60601
The Loop NeighborhoodEstimated payment $5,562/month
Highlights
- Doorman
- 1-minute walk to Lake Station
- Wood Flooring
- South Loop Elementary School Rated 9+
- Fitness Center
- 5-minute walk to Millenium Park
About This Home
Rarely available high-floor Southeast corner residences with breathtaking, designer-updated in the iconic Joffrey Tower! Soaring floor-to-ceiling windows frame sweeping views of Lake Michigan, Millennium Park, and Chicago's dazzling skyline. This sophisticated home shines with recent upgrades, including wide-plank hardwood floors, electric blinds, custom lighting, and fresh designer paint throughout. The chef's kitchen is a showstopper, featuring rich custom ebony cabinetry, quartz countertops with a dramatic waterfall edge, full-height backsplash, Grohe faucet, and premium KitchenAid stainless steel appliances. Wake up to sunrise views over Lake Michigan from your spacious east-facing primary suite, complete with a large walk-in closet and a spa-inspired bath boasting dual vanities, natural stone finishes, and a deep soaking tub. Large second bedroom. Beautifully updated second bath. Step onto your expansive south-facing terrace and take in panoramic views. Joffrey Tower offers full-service luxury living with 24-hour door staff, one of the city's premier fitness centers, on-site management, dry cleaning, and additional storage. Prime garage parking included.
Listing Agent
@properties Christie's International Real Estate License #475119562 Listed on: 10/12/2025

Property Details
Home Type
- Condominium
Est. Annual Taxes
- $12,142
Year Built
- Built in 2007
HOA Fees
- $1,560 Monthly HOA Fees
Parking
- 1 Car Garage
- Parking Included in Price
Home Design
- Entry on the 30th floor
Interior Spaces
- 1,446 Sq Ft Home
- Family Room
- Combination Dining and Living Room
- Laundry Room
Kitchen
- Range
- Microwave
- Dishwasher
- Disposal
Flooring
- Wood
- Carpet
Bedrooms and Bathrooms
- 2 Bedrooms
- 2 Potential Bedrooms
- Walk-In Closet
- 2 Full Bathrooms
- Dual Sinks
Home Security
Outdoor Features
- Terrace
Utilities
- Forced Air Heating and Cooling System
- Heating System Uses Natural Gas
- Lake Michigan Water
- Mechanical Septic System
Community Details
Overview
- Association fees include heat, air conditioning, water, gas, parking, insurance, security, doorman, tv/cable, exercise facilities, exterior maintenance, snow removal, internet
- 174 Units
- Lucretia Association, Phone Number (312) 578-8550
- High-Rise Condominium
- Property managed by Sudler
- 33-Story Property
Amenities
- Doorman
- Elevator
Recreation
- Bike Trail
Pet Policy
- Dogs and Cats Allowed
Security
- Carbon Monoxide Detectors
- Fire Sprinkler System
Map
About The Residences at the Joffrey Tower
Home Values in the Area
Average Home Value in this Area
Tax History
| Year | Tax Paid | Tax Assessment Tax Assessment Total Assessment is a certain percentage of the fair market value that is determined by local assessors to be the total taxable value of land and additions on the property. | Land | Improvement |
|---|---|---|---|---|
| 2024 | $12,142 | $52,906 | $2,738 | $50,168 |
| 2023 | $11,788 | $55,000 | $2,207 | $52,793 |
| 2022 | $11,788 | $55,000 | $2,207 | $52,793 |
| 2021 | $11,511 | $54,999 | $2,207 | $52,792 |
| 2020 | $11,550 | $49,967 | $2,000 | $47,967 |
| 2019 | $11,386 | $54,419 | $2,000 | $52,419 |
| 2018 | $11,190 | $54,419 | $2,000 | $52,419 |
| 2017 | $10,285 | $45,826 | $1,655 | $44,171 |
| 2016 | $9,618 | $45,826 | $1,655 | $44,171 |
| 2015 | $8,821 | $45,826 | $1,655 | $44,171 |
| 2014 | $6,682 | $34,009 | $3,513 | $30,496 |
| 2013 | $6,552 | $34,009 | $3,513 | $30,496 |
Property History
| Date | Event | Price | List to Sale | Price per Sq Ft | Prior Sale |
|---|---|---|---|---|---|
| 10/12/2025 10/12/25 | For Sale | $569,000 | -3.1% | $393 / Sq Ft | |
| 04/28/2023 04/28/23 | Sold | $587,000 | -4.6% | $406 / Sq Ft | View Prior Sale |
| 03/26/2023 03/26/23 | Pending | -- | -- | -- | |
| 02/23/2023 02/23/23 | For Sale | $615,000 | 0.0% | $425 / Sq Ft | |
| 06/15/2016 06/15/16 | Sold | $615,000 | -1.6% | $451 / Sq Ft | View Prior Sale |
| 05/08/2016 05/08/16 | Pending | -- | -- | -- | |
| 05/03/2016 05/03/16 | For Sale | $625,000 | -- | $458 / Sq Ft |
Purchase History
| Date | Type | Sale Price | Title Company |
|---|---|---|---|
| Warranty Deed | $587,000 | Fidelity National Title | |
| Deed | $615,000 | Proper Title Llc | |
| Interfamily Deed Transfer | -- | Attorney | |
| Warranty Deed | $560,000 | Near North National Title | |
| Warranty Deed | $560,000 | Near North National Title |
Mortgage History
| Date | Status | Loan Amount | Loan Type |
|---|---|---|---|
| Open | $287,000 | New Conventional | |
| Previous Owner | $492,000 | Adjustable Rate Mortgage/ARM | |
| Previous Owner | $417,000 | Unknown |
Source: Midwest Real Estate Data (MRED)
MLS Number: 12493958
APN: 17-10-305-011-1156
- 8 E Randolph St Unit 3108
- 8 E Randolph St Unit 3301
- 8 E Randolph St Unit 3007
- 130 N Garland Ct Unit 4101
- 130 N Garland Ct Unit 8-17
- 130 N Garland Ct Unit 5101
- 130 N Garland Ct Unit 1405
- 130 N Garland Ct Unit 1411
- 130 N Garland Ct Unit 3803
- 130 N Garland Ct Unit 7-42
- 130 N Garland Ct Unit 4801
- 130 N Garland Ct Unit 4-67
- 130 N Garland Ct Unit 2612
- 130 N Garland Ct Unit 3001
- 130 N Garland Ct Unit 5-73
- 130 N Garland Ct Unit 2711-12
- 130 N Garland Ct Unit 5-53
- 130 N Garland Ct Unit 1504
- 130 N Garland Ct Unit 6-20
- 130 N Garland Ct Unit 2706
- 8 E Randolph St Unit 2208
- 8 E Randolph St Unit 1501
- 8 E Randolph St
- 8 E Randolph St
- 8 E Randolph St Unit 2204
- 8 E Randolph St Unit 2408
- 168 W Randolph St
- 8 E Randolph St Unit 3015
- 163 N Wabash Ave
- 25 W Randolph St
- 19 W Randolph St Unit 1000
- 60 E Randolph St Unit FL8-ID1372
- 60 E Randolph St Unit FL10-ID1345
- 60 E Randolph St Unit ID1029626P
- 60 E Randolph St Unit FL8-ID1346
- 60 E Randolph St Unit ID1268610P
- 60 E Randolph St Unit FL10-ID1370
- 60 E Randolph St Unit ID1029627P
- 60 E Randolph St Unit FL9-ID1371
- 60 E Randolph St
