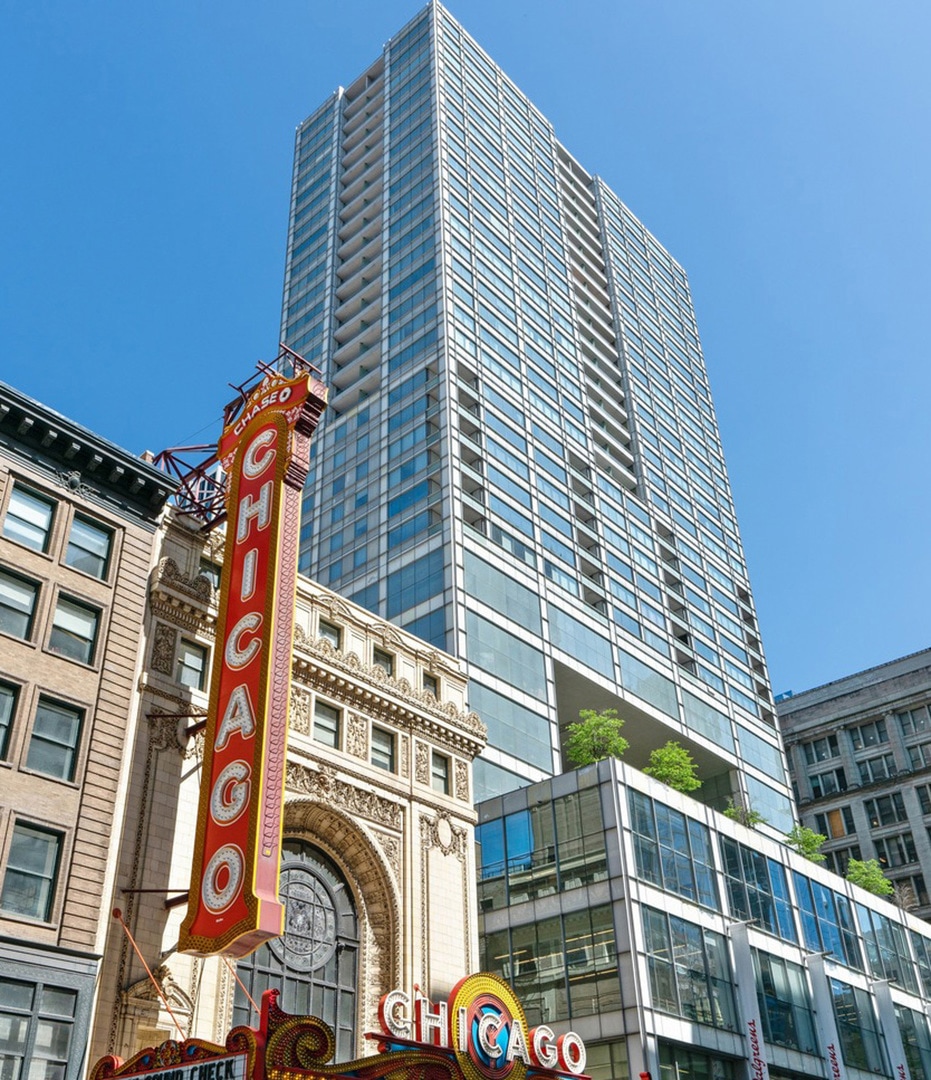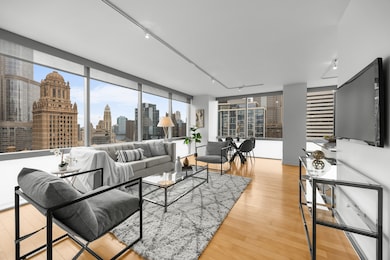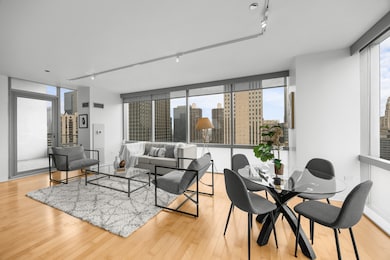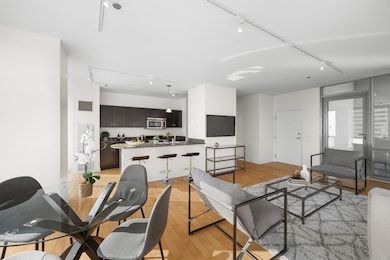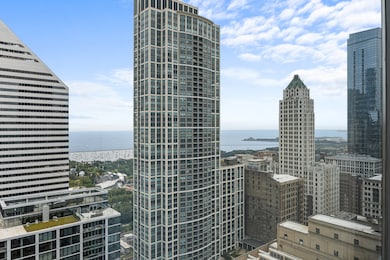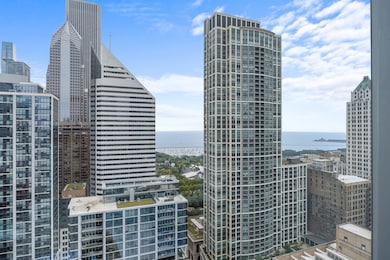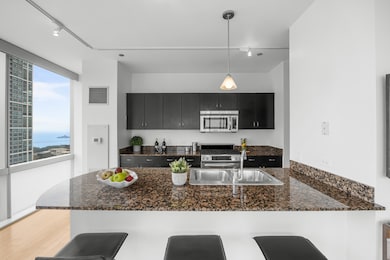The Residences at the Joffrey Tower 8 E Randolph St Unit 3301 Floor 33 Chicago, IL 60601
The Loop NeighborhoodEstimated payment $5,647/month
Highlights
- Doorman
- 1-minute walk to Lake Station
- Fitness Center
- South Loop Elementary School Rated 9+
- Water Views
- 5-minute walk to Millenium Park
About This Home
Truly one-of-a-kind, this penthouse corner home showcases sweeping views of the lake, river, and iconic Chicago skyline from every room. Floor-to-ceiling windows flood the space with light and frame breathtaking vistas at every turn. The open layout is designed for both everyday comfort and entertaining, with a spacious living room that easily accommodates a dining area. The sleek, open kitchen lets you take in lake and city views while you cook, while a large private balcony provides the perfect spot to relax, unwind, and soak in the sights. Wake up to sunrise over Lake Michigan from the primary suite, complete with a massive walk-in closet and dual-vanity bath. The second bedroom easily fits a king-size bed and sits just steps from the second full bath. Enjoy the ease of full-amenity living with a 24-hour doorman, fitness center, separate storage and resident lounge. Premium heated garage parking included in price!
Listing Agent
@properties Christie's International Real Estate License #475128005 Listed on: 11/07/2025

Open House Schedule
-
Saturday, January 10, 202611:00 am to 12:30 pm1/10/2026 11:00:00 AM +00:001/10/2026 12:30:00 PM +00:00Add to Calendar
Property Details
Home Type
- Condominium
Est. Annual Taxes
- $12,292
Year Built
- Built in 2008
HOA Fees
- $1,695 Monthly HOA Fees
Parking
- 1 Car Garage
- Off Alley Parking
- Parking Included in Price
Home Design
- Entry on the 33rd floor
- Rubber Roof
- Concrete Perimeter Foundation
Interior Spaces
- 1,365 Sq Ft Home
- Family Room
- Combination Dining and Living Room
- Storage
- Wood Flooring
Kitchen
- Range
- Microwave
- Dishwasher
- Disposal
Bedrooms and Bathrooms
- 2 Bedrooms
- 2 Potential Bedrooms
- Walk-In Closet
- 2 Full Bathrooms
- Dual Sinks
- Soaking Tub
Laundry
- Laundry Room
- Dryer
- Washer
Home Security
Outdoor Features
Schools
- South Loop Elementary School
- Jones College Prep High School
Utilities
- Central Air
- Heating System Uses Natural Gas
- Lake Michigan Water
- Mechanical Septic System
Community Details
Overview
- Association fees include heat, air conditioning, water, gas, parking, insurance, security, doorman, tv/cable, exercise facilities, exterior maintenance, scavenger, snow removal, internet
- 174 Units
- Christina Hannigan Association, Phone Number (312) 578-8550
- Property managed by Sudler
- 33-Story Property
Amenities
- Doorman
- Party Room
- Elevator
- Community Storage Space
Recreation
- Bike Trail
Pet Policy
- Dogs and Cats Allowed
Security
- Resident Manager or Management On Site
- Carbon Monoxide Detectors
- Fire Sprinkler System
Map
About The Residences at the Joffrey Tower
Home Values in the Area
Average Home Value in this Area
Tax History
| Year | Tax Paid | Tax Assessment Tax Assessment Total Assessment is a certain percentage of the fair market value that is determined by local assessors to be the total taxable value of land and additions on the property. | Land | Improvement |
|---|---|---|---|---|
| 2025 | $12,293 | $57,315 | $2,966 | $54,349 |
| 2024 | $12,293 | $57,315 | $2,966 | $54,349 |
| 2023 | $11,913 | $59,000 | $2,391 | $56,609 |
| 2022 | $11,913 | $59,000 | $2,391 | $56,609 |
| 2021 | $12,348 | $58,999 | $2,390 | $56,609 |
| 2020 | $12,512 | $54,130 | $2,166 | $51,964 |
| 2019 | $12,334 | $58,953 | $2,166 | $56,787 |
| 2018 | $12,122 | $58,953 | $2,166 | $56,787 |
| 2017 | $11,291 | $50,310 | $1,793 | $48,517 |
| 2016 | $10,559 | $50,310 | $1,793 | $48,517 |
| 2015 | $9,684 | $50,310 | $1,793 | $48,517 |
| 2014 | $7,238 | $36,843 | $3,806 | $33,037 |
| 2013 | $7,098 | $36,843 | $3,806 | $33,037 |
Property History
| Date | Event | Price | List to Sale | Price per Sq Ft | Prior Sale |
|---|---|---|---|---|---|
| 11/07/2025 11/07/25 | For Sale | $559,900 | -3.5% | $410 / Sq Ft | |
| 10/01/2020 10/01/20 | Sold | $580,000 | -1.7% | $425 / Sq Ft | View Prior Sale |
| 08/05/2020 08/05/20 | Pending | -- | -- | -- | |
| 07/30/2020 07/30/20 | For Sale | $590,000 | -1.7% | $432 / Sq Ft | |
| 02/13/2015 02/13/15 | Sold | $600,000 | -4.8% | $440 / Sq Ft | View Prior Sale |
| 01/02/2015 01/02/15 | Pending | -- | -- | -- | |
| 10/28/2014 10/28/14 | For Sale | $630,000 | -- | $462 / Sq Ft |
Purchase History
| Date | Type | Sale Price | Title Company |
|---|---|---|---|
| Warranty Deed | $580,000 | Citywide Title Corporation | |
| Warranty Deed | $600,000 | Proper Title Llc | |
| Warranty Deed | $594,000 | Near North National Title |
Mortgage History
| Date | Status | Loan Amount | Loan Type |
|---|---|---|---|
| Open | $464,000 | New Conventional | |
| Previous Owner | $469,600 | New Conventional |
Source: Midwest Real Estate Data (MRED)
MLS Number: 12513901
APN: 17-10-305-011-1177
- 8 E Randolph St Unit 3004
- 8 E Randolph St Unit 3108
- 8 E Randolph St Unit 3007
- 130 N Garland Ct Unit 8-17
- 130 N Garland Ct Unit 5101
- 130 N Garland Ct Unit 1405
- 130 N Garland Ct Unit 1411
- 130 N Garland Ct Unit 7-42
- 130 N Garland Ct Unit 4-67
- 130 N Garland Ct Unit 4902
- 130 N Garland Ct Unit 1406
- 130 N Garland Ct Unit 3001
- 130 N Garland Ct Unit 5-73
- 130 N Garland Ct Unit 2711-12
- 130 N Garland Ct Unit 5-53
- 130 N Garland Ct Unit 1504
- 130 N Garland Ct Unit 6-20
- 130 N Garland Ct Unit 2706
- 130 N Garland Ct Unit 3205
- 130 N Garland Ct Unit 5204
- 8 E Randolph St Unit 2208
- 8 E Randolph St Unit 1501
- 8 E Randolph St
- 8 E Randolph St
- 8 E Randolph St Unit 2204
- 8 E Randolph St Unit 10A
- 8 E Randolph St Unit 2408
- 168 W Randolph St
- 8 E Randolph St Unit 3015
- 25 W Randolph St
- 19 W Randolph St Unit 1000
- 60 E Randolph St Unit FL8-ID1372
- 60 E Randolph St Unit FL11-ID1266
- 60 E Randolph St Unit FL10-ID1345
- 60 E Randolph St Unit ID1029626P
- 60 E Randolph St Unit FL8-ID1346
- 60 E Randolph St Unit ID1268610P
- 60 E Randolph St Unit ID1029627P
- 60 E Randolph St Unit FL9-ID1371
- 60 E Randolph St
